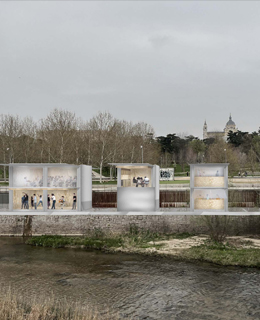
María Gil García
M. Confidential
project End of Degree Master's Degree in Architecture
University of Navarra
TutorLuis Tena
The bequest of Spanish contemporary painting and sculpture and haute couture of two sisters, convert a large plot of land in the Somosaguas neighborhood into a private and peculiar artistic complex; which should include a large residential program, exhibition spaces, a studio and a greenhouse among others.
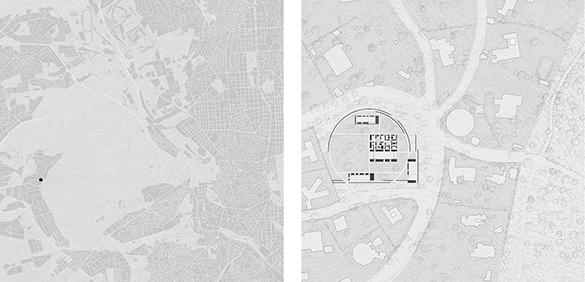
In this neighborhood, public spaces are minimal and are strictly limited by the plots, which creates a great contrast with La Casa de Campo, located just a few meters away. The project arises from the conception of the complex as a space capable of providing a place of meeting to the rest of the neighborhood. It is a paradoxical approach since the initial approach responds to the private residential area.
The proposal tries to respond to the above questions, giving rise to a project defined by the precise and unique needs of customers, without falling into the excess that often comes hand in hand with residential luxury.
A radical response is proposed, determined by a setback of almost the entire contour of the plot, thus generating a garden open to the rest of the neighborhood. The unconventional program allows the project not to be conceived as a house, but as a complex that must be able to unite spaces of a more public nature with private spaces. In addition, the independence that these spaces should have from each other is taken into account to increase the flexibility of project.
A perimeter element is generated that constitutes the aforementioned recessed boundary; and which houses the different entrances to the complex, being a covered walkway that connects the different spaces.
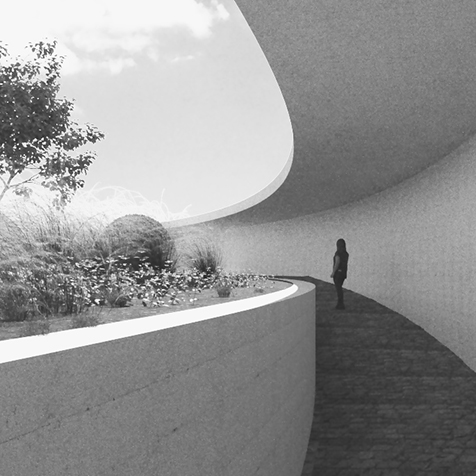

The program is simply divided into four packages. The central Issue , of square proportion in plan, houses the residential part. The other three secondary volumes that surround it are: the painting studio (north pavilion), the entrance hall (east pavilion) and the greenhouse (south pavilion). The four buildings are resolved through concrete load-bearing walls, which form small volumes that serve the main spaces. On this common base, each building is differentiated by the way in which its roof is resolved to enhance each space and save the large spans.
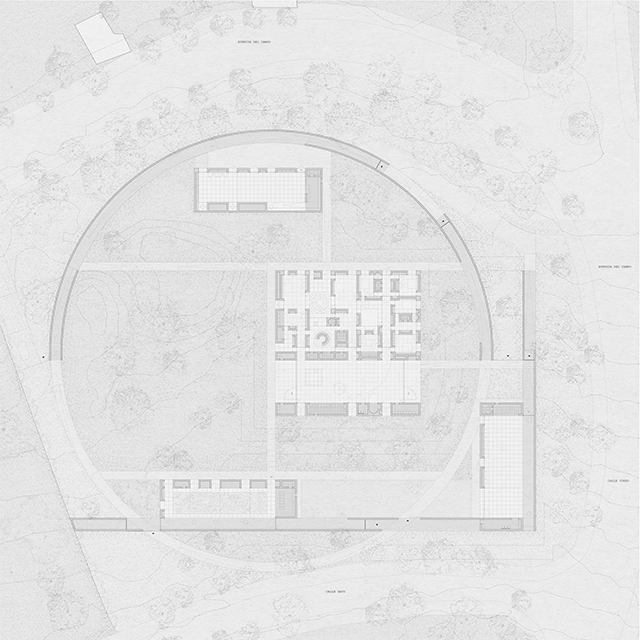
The residency program must respond to a very sociable client who receives and welcomes numerous guests. This is covered by a large slab with its corresponding openings, generating a rather domestic free height. The day and night areas are clearly differentiated. An effort is made to reduce the traditional rooms by unifying them and dispensing with unnecessary compartmentalization.
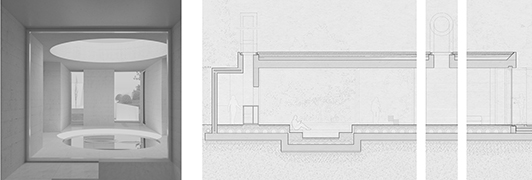
On the one hand, on the south side there is a large void in which the living areas, dining room, entrance main, etc. would be reduced. From this, there are three axes that lead to a less spatially direct night area, between the various "drawers" is, on the one hand, the conference room bathrooms that brings together the toilets and other rooms necessary for all the Issue, except those relating to the guests. On the other hand, there are the sleeping quarters for the two sisters and the guests, as well as a dressing room for the haute couture collection. Although it is a compact Issue , the facilities are arranged and designed in such a way that the different parts of the building can be used independently.

The painting studio is covered by a 30º inclined concrete plane, completely covered by photovoltaic panels, which provide energy for the entire complex. This creates a large window to the north, letting in optimal light for work.
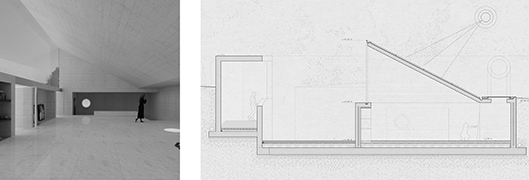
On the walls of entrance hall there is a reticular structure, also made of concrete, which doubles the free height of the space, allowing for large gatherings. In this case, the connecting corridor is annexed, with a lower clear height and cobblestone paving, as in the exterior walkways.
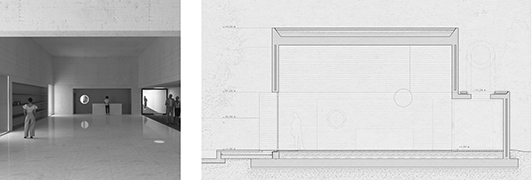
The same is true of the greenhouse. This time instead, the roof is a glazed vault, which is supported by semicircular glass ribs.
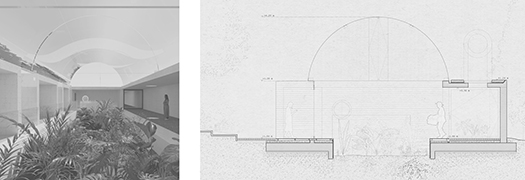
The project results in an architecture of rather neutral aesthetics, which seeks to enhance the works of art, as well as the garden among which the different volumes are located.


