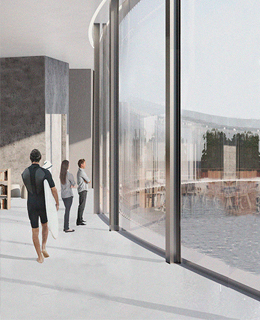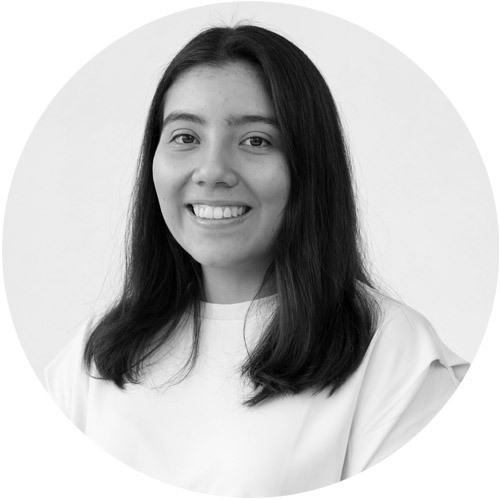
María Inés Sandoval González
Center for the Reception of Immigrants in Madrid Río
project End of Degree Master's Degree in Architecture
University of Navarra
TutorAntonio Vaillo
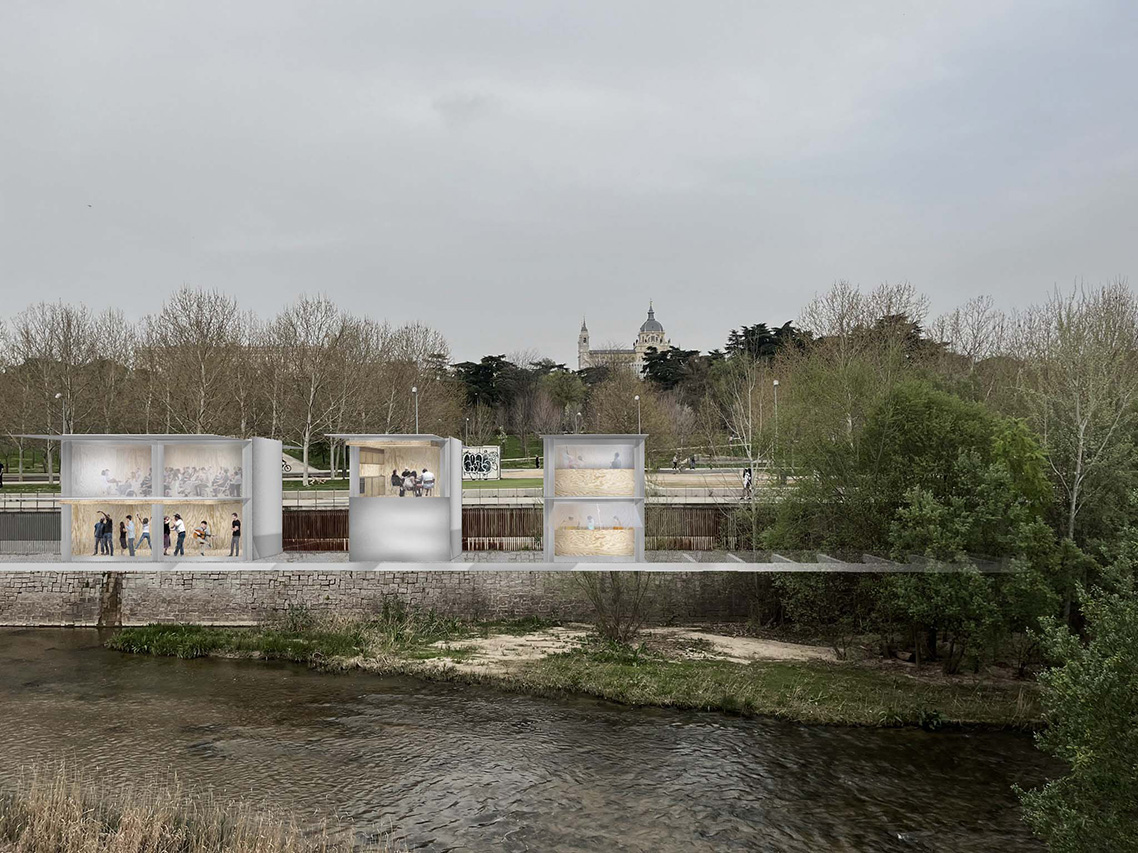
Located in Madrid Río, on the axis of the Manzanares River, this project was born from the idea of redefining the traditional concept of a reception center. The center aims to be flexible, modular, adaptable and self-sustainable, since its temporality is ephemeral and constantly changing.
The location of project is between the promenade below the San Vicente Gate and the Segovia Bridge. It is an area where there are two types of retaining walls of the river, varying in their axis.
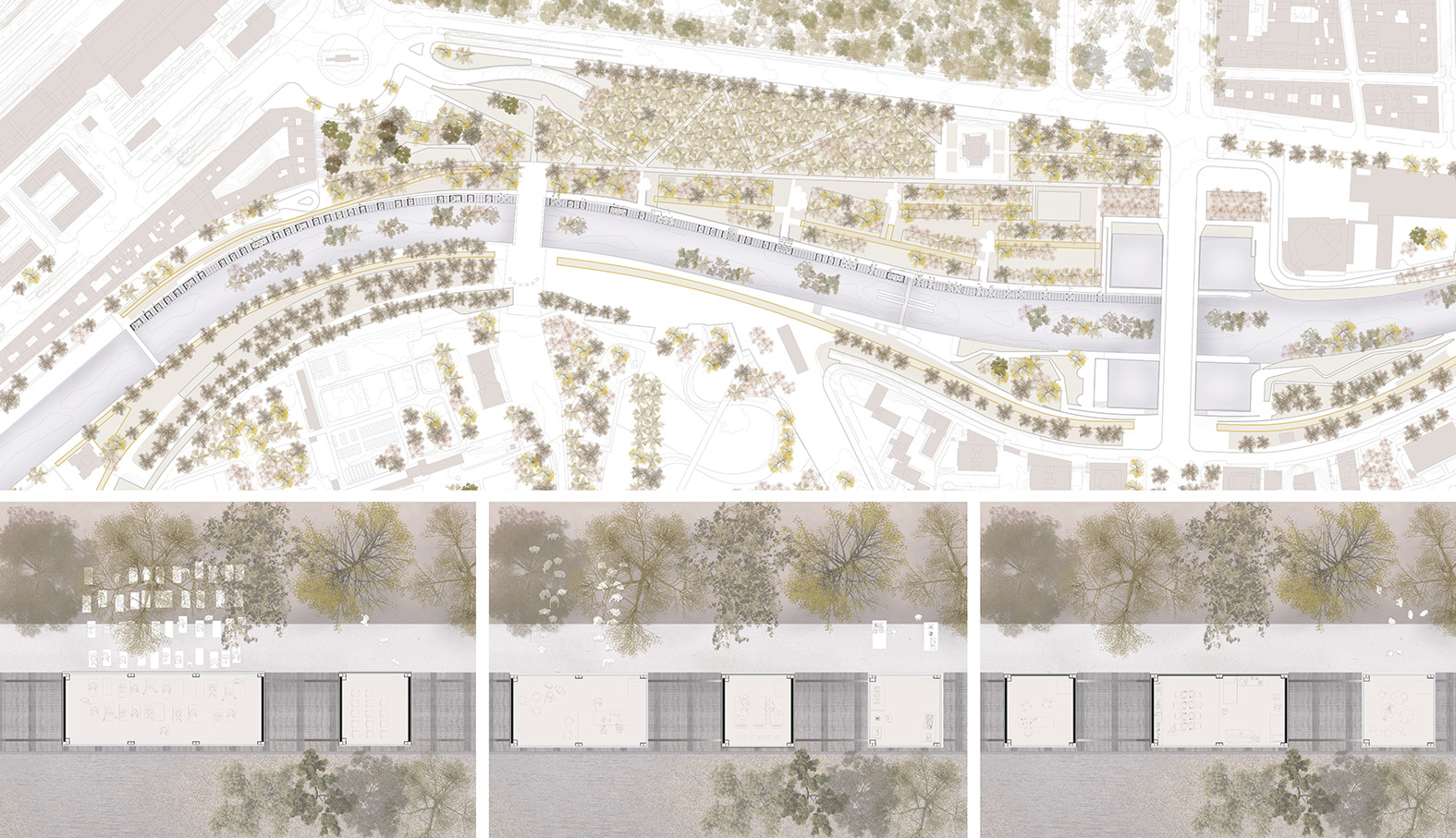
This proposal consists of a substructure that clings to the river wall on which are placed a series of modules that can vary their position thanks to a system of guides that allow movement. In the case of wanting to move the pieces to another part of the river, the rails can be extended and the pieces can be moved. The center can take different forms: compact, dispersed, and can grow or shrink.
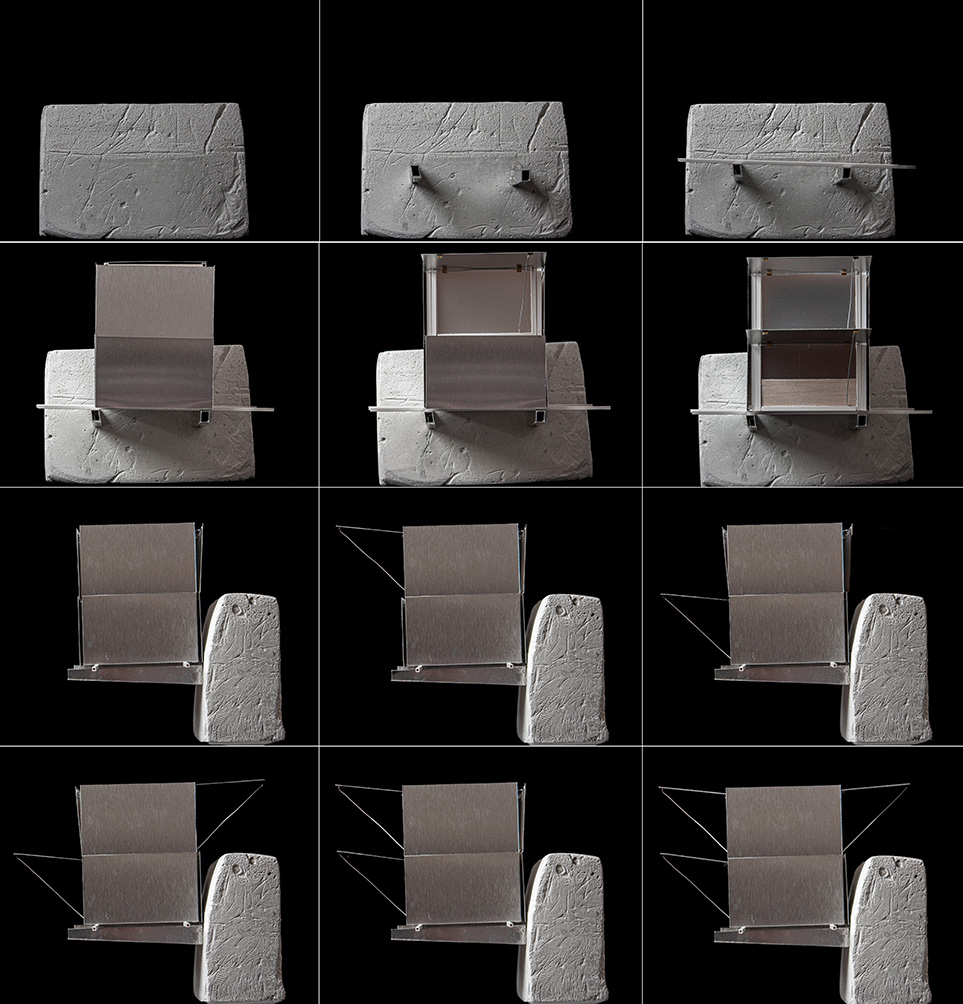
The modules are habitable Structures that are joined or separated first, to respond to the needs of the program and second, to adapt to the urban landscape in a harmonious way. It is possible to join as many cells as needed.
The program is distributed from private to public as follows: the reception area , the residential area, the area of meeting and diversity, a zone of joint and individual reflection, a zone of well-being and community, and finally, a public area of opportunities, which are premises for the ventures of residents or any other citizen, offering the city a space of initiative.
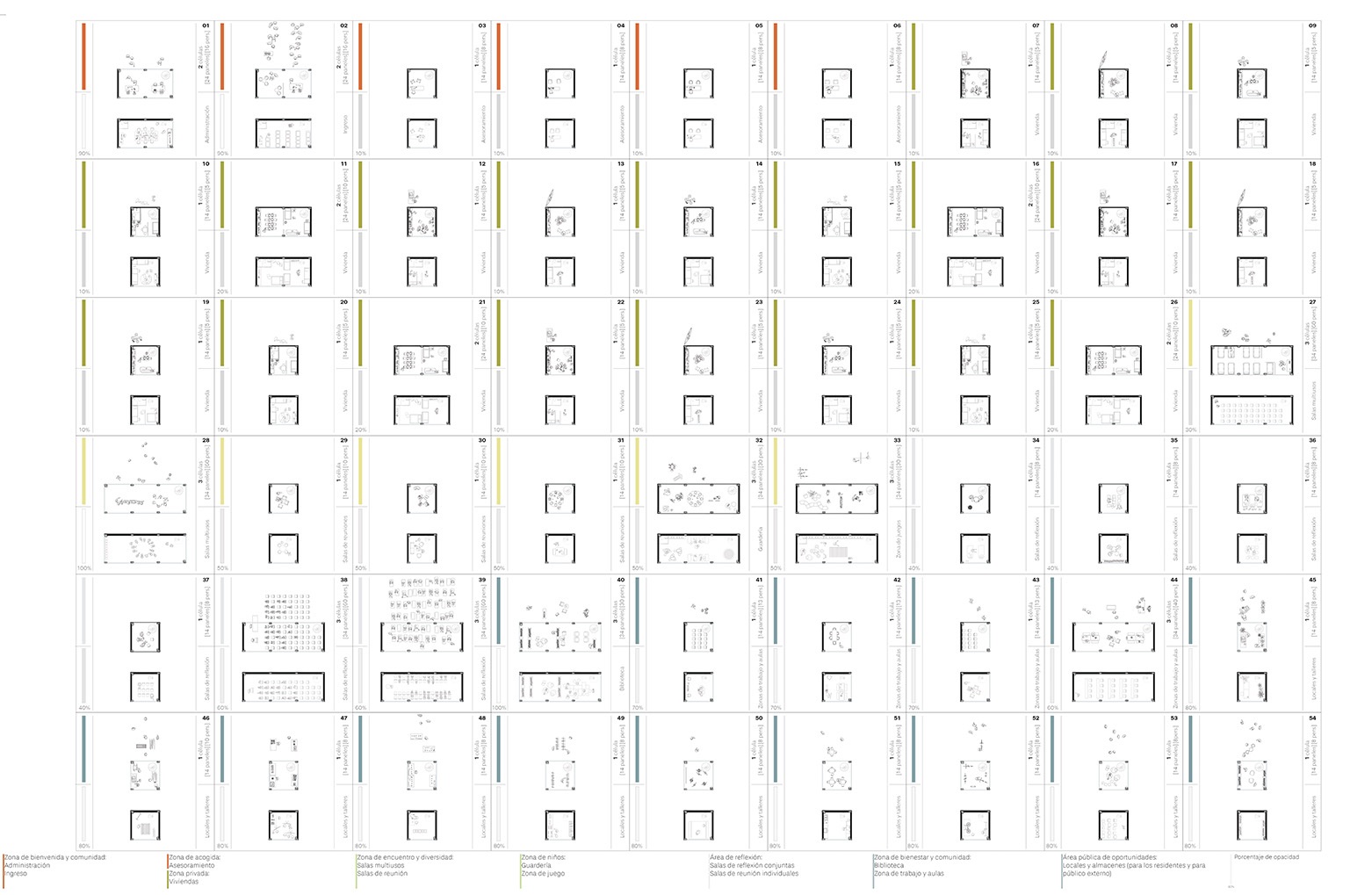
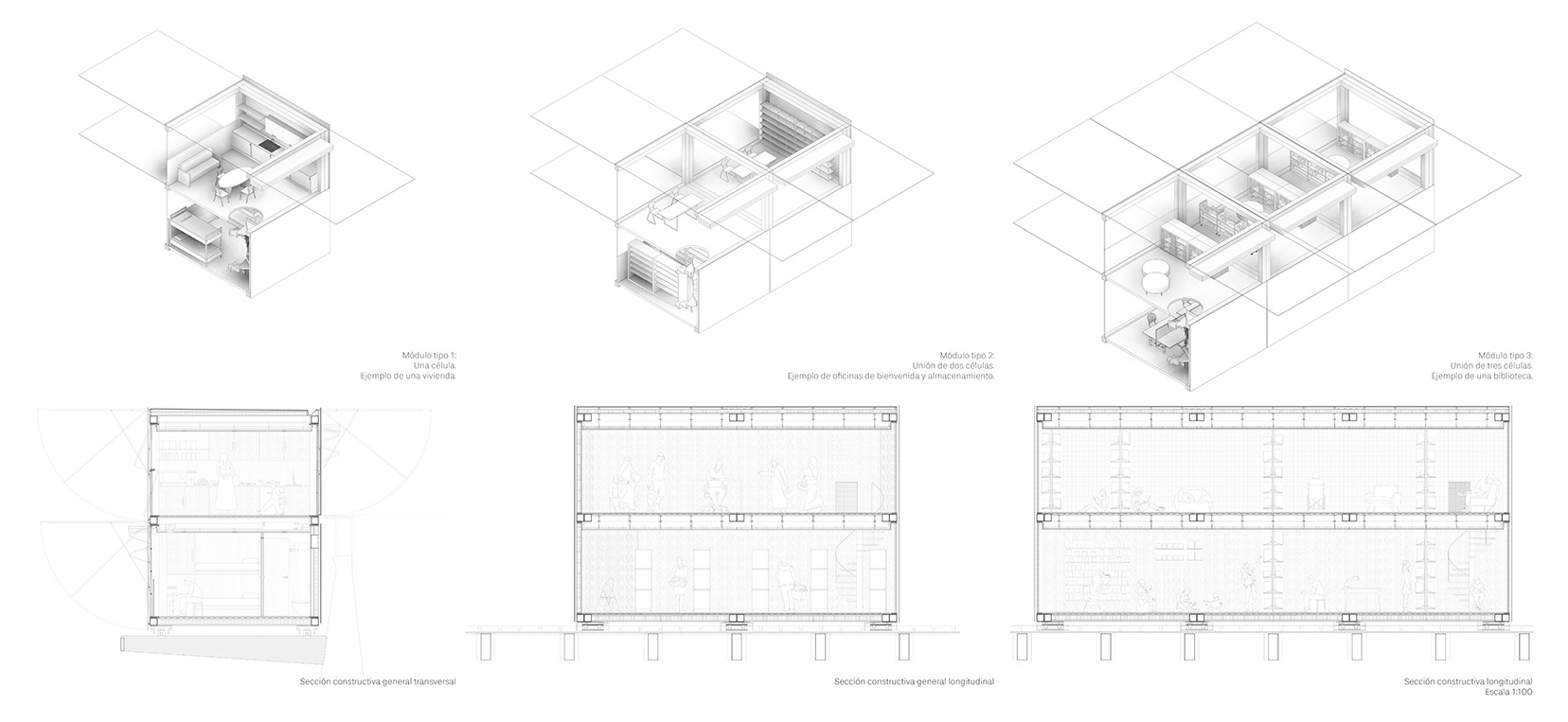
In terms of visual hierarchy, the grouping strategy allows the pieces to play harmoniously with the visuals. On the west side is the substructure and the modules, enjoying a direct relationship with the river, and on the other side are the entrances to each module, relating to the existing pedestrian walkway.
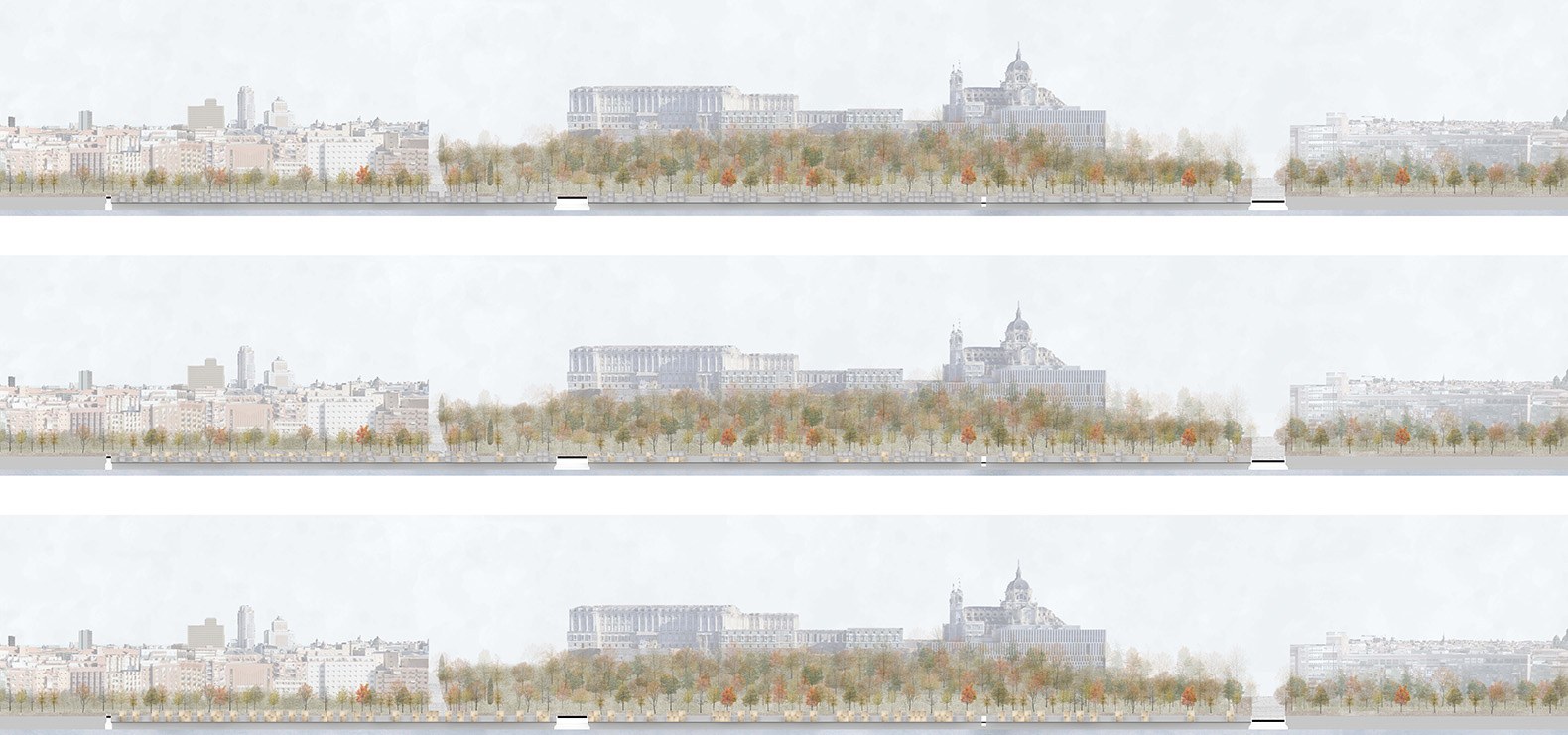
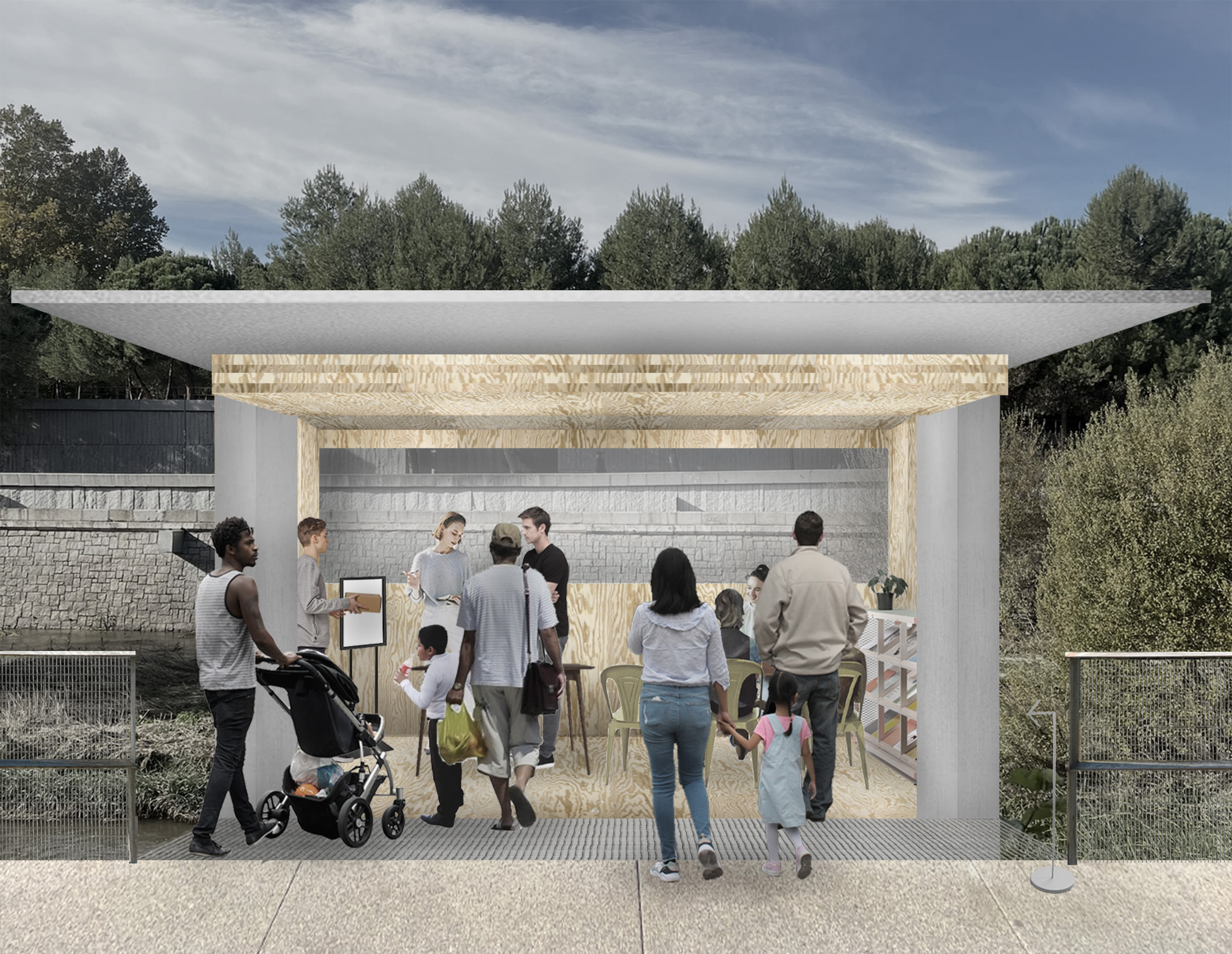
These sections of the wall subject 1 and 2 reflect how the modules relate to the environment and how their panels open. First, an outer skin opens when the module is activated, and then the inner skin opens according to the activities that take place inside.
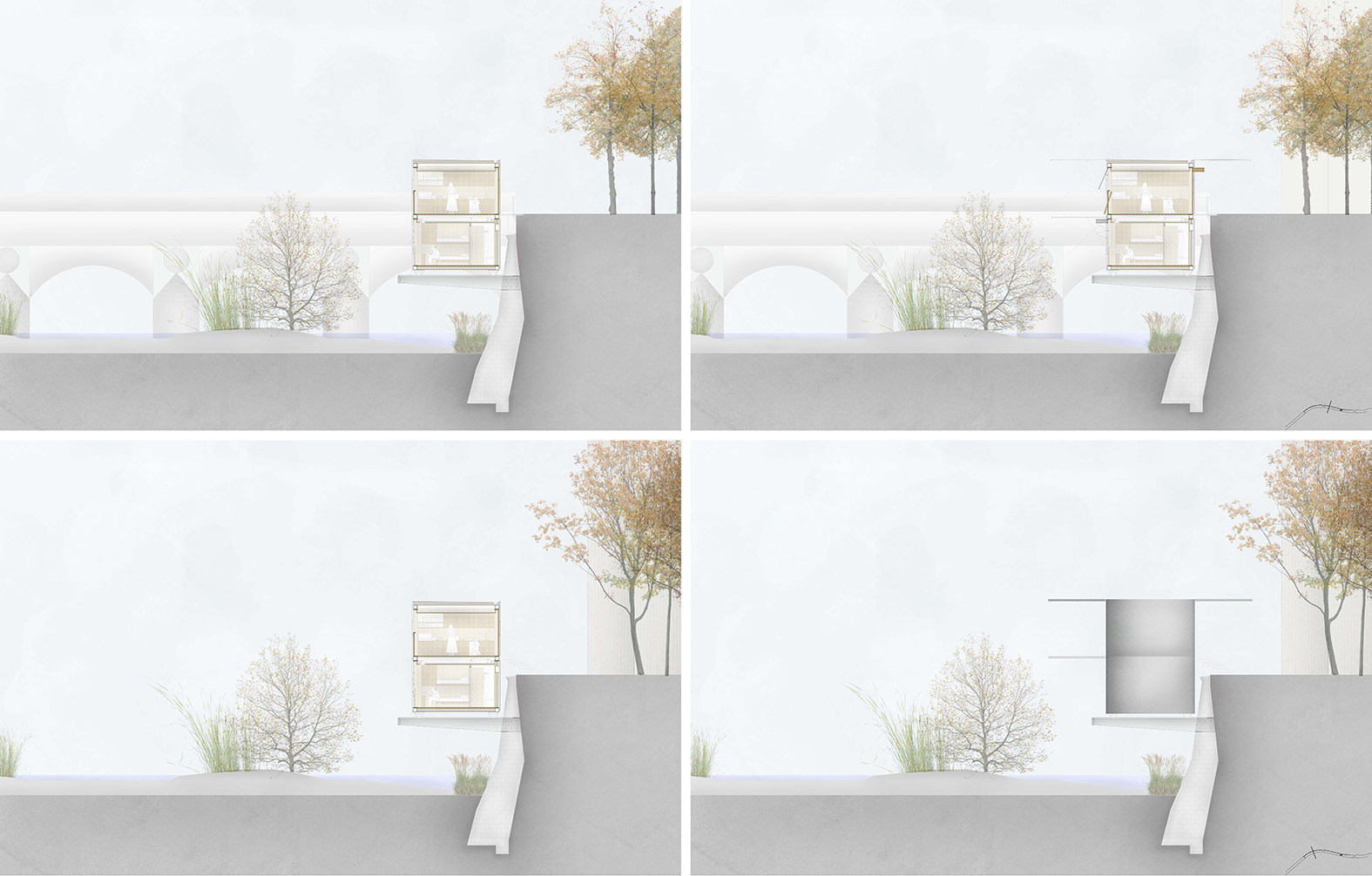
The vertical communication of module is by means of a staircase or motorized elevator, and the installations work as a "plug", connecting with a general gallery.
The modules acquire a character of opacity or translucency depending on their use. In order to respond to this character, a Catalog of panel typologies was developed to form the modules, giving rise to different combinations. This gives the immigrant the possibility to build the space he/she will inhabit in the way he/she needs.
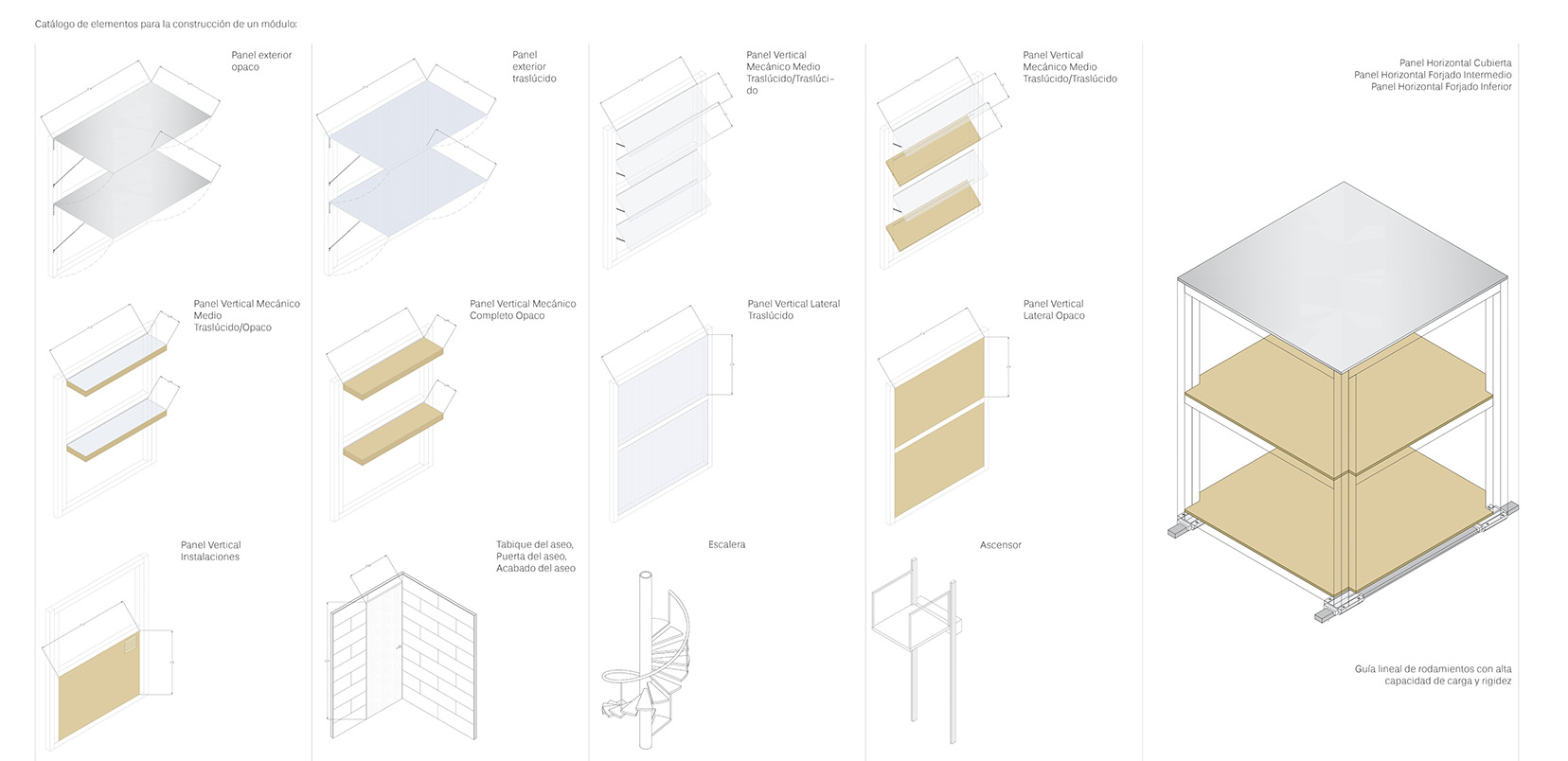
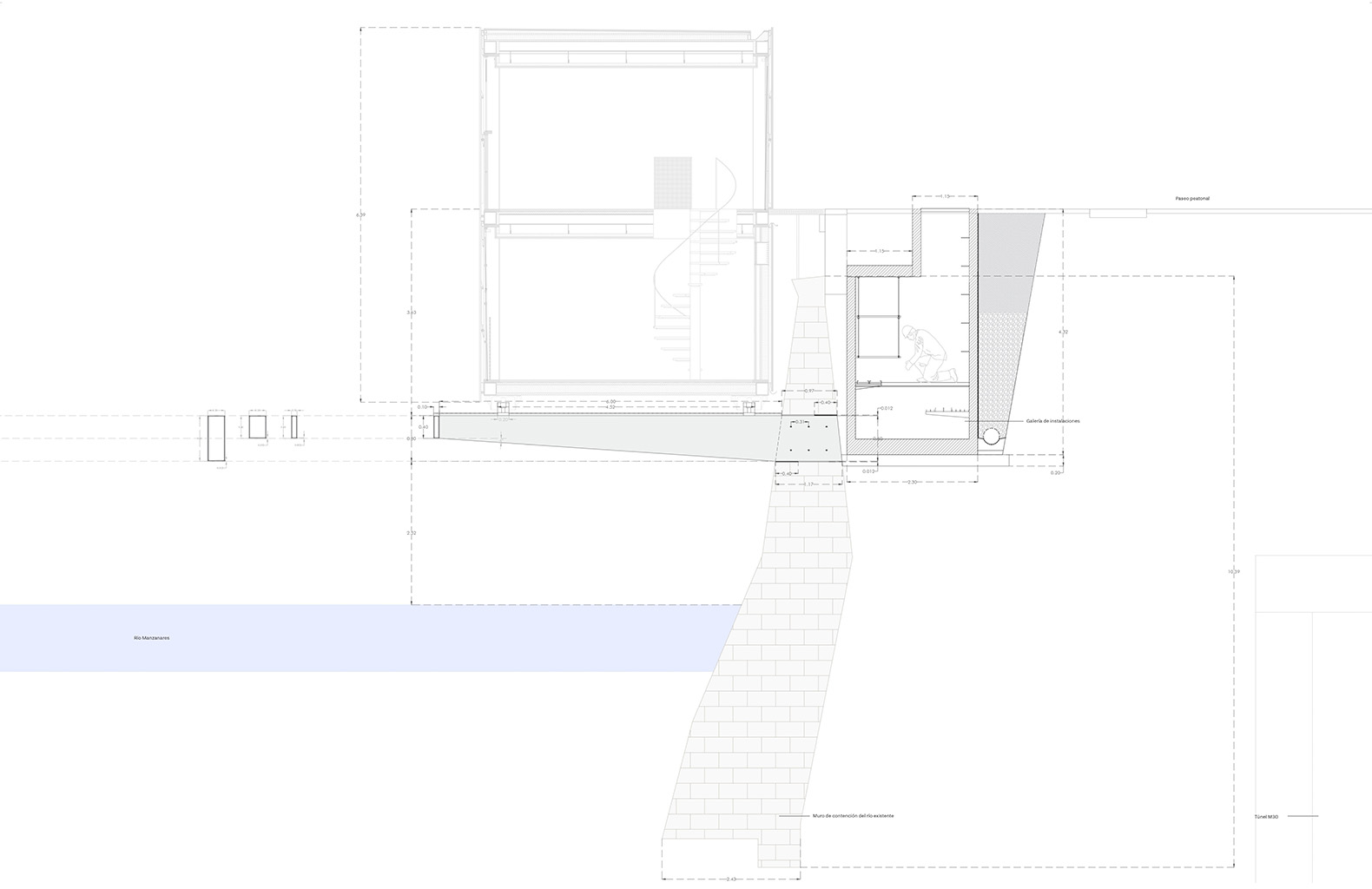
Therefore, this reception center seeks to be a dynamic and evolving space that adapts to the needs of immigrant families arriving at the Manzanares River.
It gives them the opportunity to settle and contribute to the cultural diversity of the city, guaranteeing the "well-being" of immigrants so that when they arrive they can find alternatives for adaptation according to their status.

