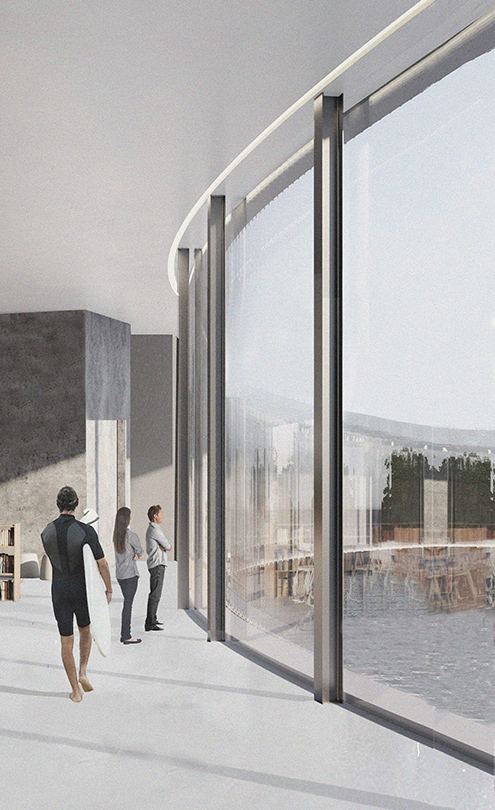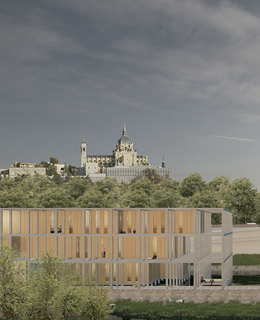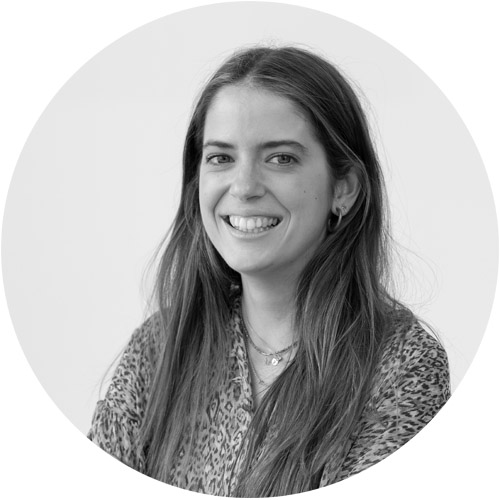
Pilar Vilarrubí Moracho
Horizon in balance. high performing center for professional surfers
project End of Degree Master's Degree in Architecture
University of Navarra
Tutor: Eduardo Escauriaza
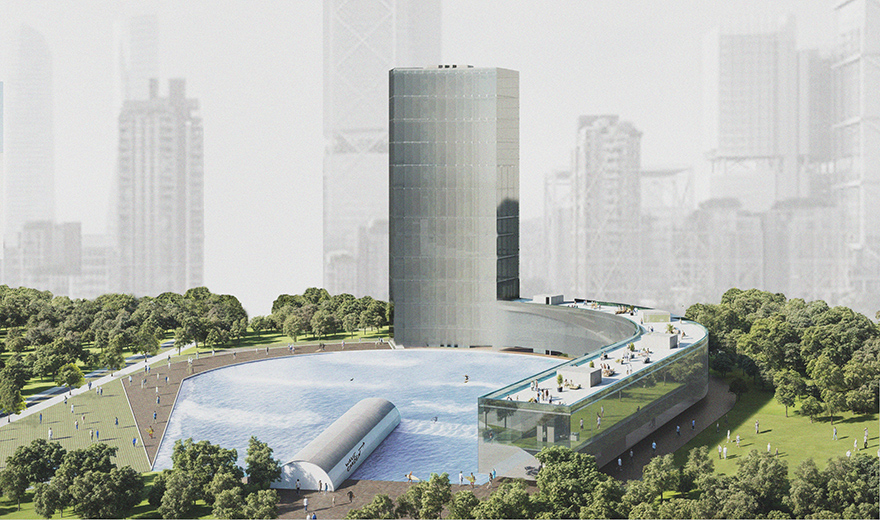
The recent and accelerated growth of surfing in recent decades, along with its professionalization, has led in recent years to the proliferation of large wave pools in cities far from the sea or ocean. These pools, which on the one hand represent an advantage for surfing internship , have generated a social discussion within the surfing community about whether they really offer the same excitement, adrenaline and competitiveness as being in the sea and choosing the best wave.
On the other hand, after a research, it has been identified that, despite the expansion of surfing, there are still no centers dedicated exclusively to the care of the surfer's development staff and professional care.
These two identified needs constitute the starting point for the development of this project. Thus, an idea that seeks to connect both dimensions begins to take shape. On the one hand, the creation of a high performing center focused on the development staff is proposed: an oasis where surfers can take refuge, isolate themselves and enhance their growth staff in an adequate manner. On the other hand, the idea is to provide these centers with a unique attraction, capable not only of promoting professional development , but also of generating the adrenaline and magnetism necessary to attract professional surfers from all over the world.
In the conceptualization process, which is associated with two moments that occur in surfing, it is concluded that it is not enough to integrate a simple connecting element between the two needs.
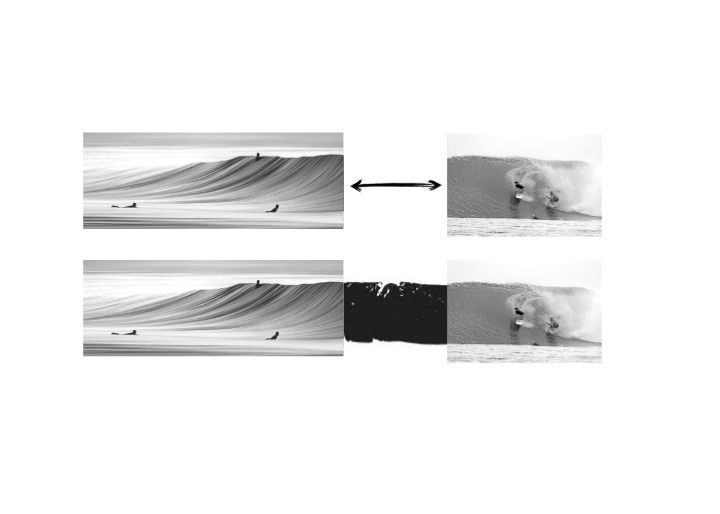
Thus, in order to achieve a balanced development , it is essential to understand the surfer's own path: from the moment he/she enters the sea and establishes an internal dialogue, until he/she faces the wave, shows off, and reaches his/her maximum professional performance.

This balance is reflected in two symbolic elements: the horizontal line, which represents constancy, calm and oasis; and the vertical line, which symbolizes competitiveness, excitement and adrenaline.
As a first approach, a programmatic approach is developed to give shape to this object.
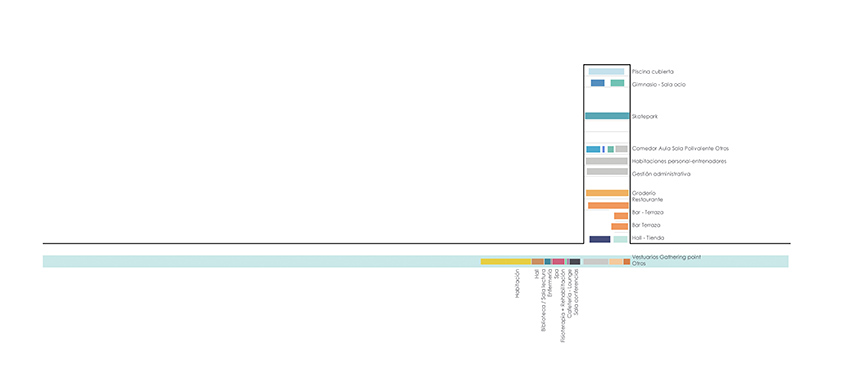
To understand the object it is necessary to contextualize it. The project is located in the Business Center of Madrid Nuevo Norte, specifically in the park, a location that offers economic opportunities, diversity of uses and coherence with the concepts core topic. The vertical line is integrated into the landscape of skyscrapers, standing out in the largest architectural development in Europe and symbol of that competition seeks to be the best architecture of the place, while the horizontal line, symbol of the oasis, merges into the park, accessible only when approaching.
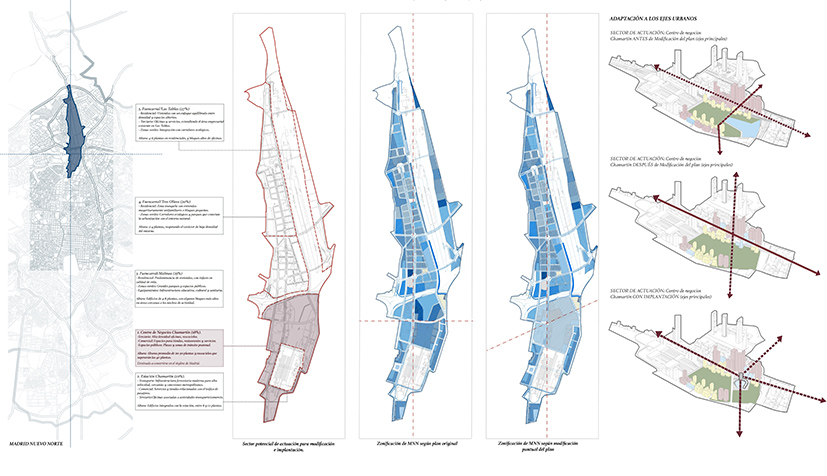
To prevent the object from being a physical barrier, the floor leave is raised, generating permeability with the park. This solution requires vertical cores that support the structure and function as main accesses.

The structure and construction play a very important role in this composition.
The main reinforced concrete structure, consisting of large beams and screens, is complemented by steel beams in the slab and plate slabs and reinforcing elements in the form of St. Andrew's crosses. The envelope, optimized to reduce energy demand, uses ventilation and shading strategies and a selection of glazing adapted to each orientation.

The envelope and its climatic performance are based on a study, where, through calculations and simulations, the reduction of energy demand in glass envelopes was optimized, using ventilation strategies, shading and glass selection according to orientation.
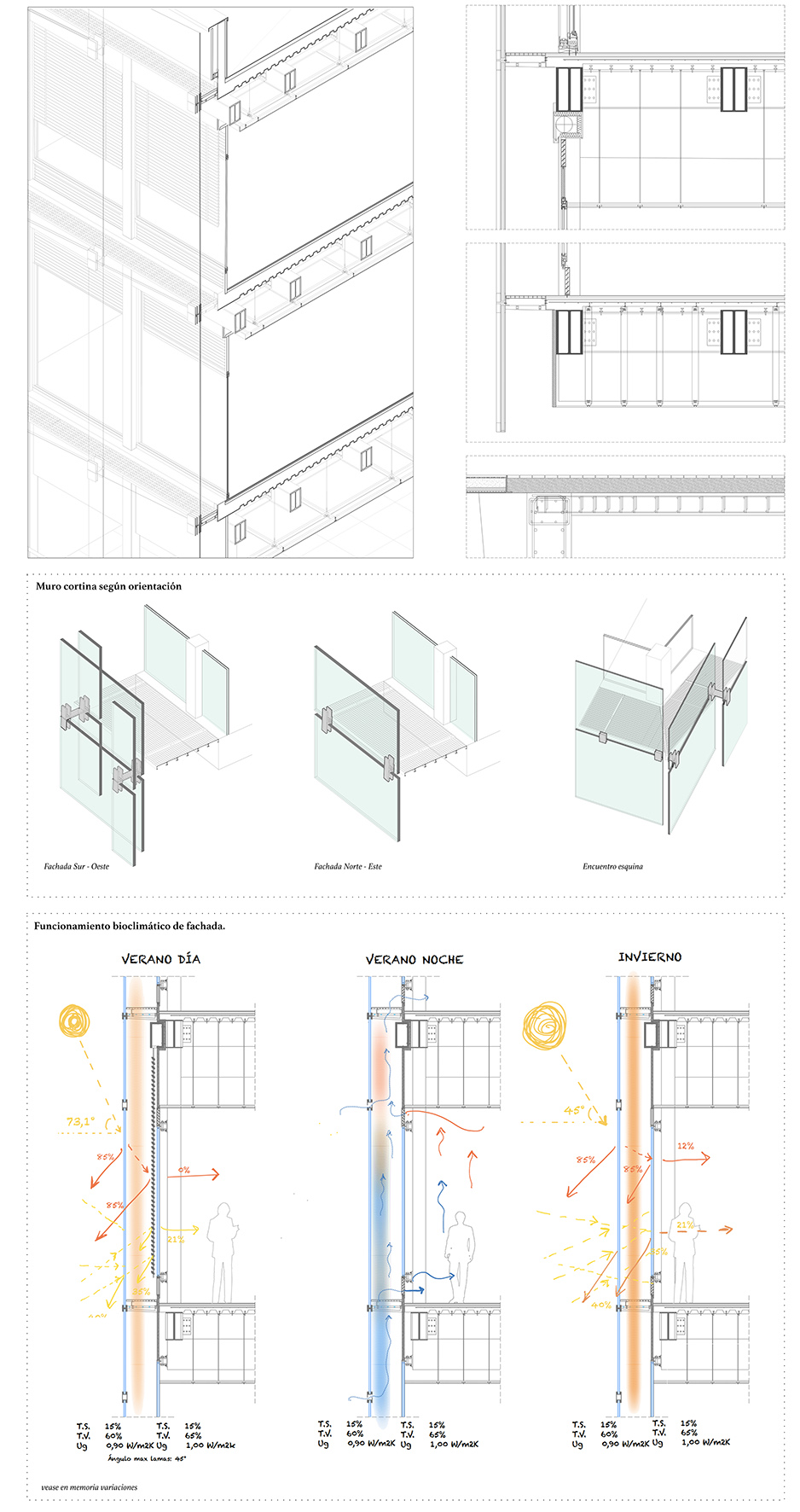
Once the object has been defined, a flexible and diaphanous interior program is developed, without elements that interfere with circulation, allowing it to adapt to future needs. The leave floor reinforces the connection with the environment, open and permeable, while the second floor houses residences and wellness spaces. In the tower, the areas dedicated to the economic and sports development are concentrated, promoting a complete and balanced growth for the surfer, according to the expected evolution of this discipline.
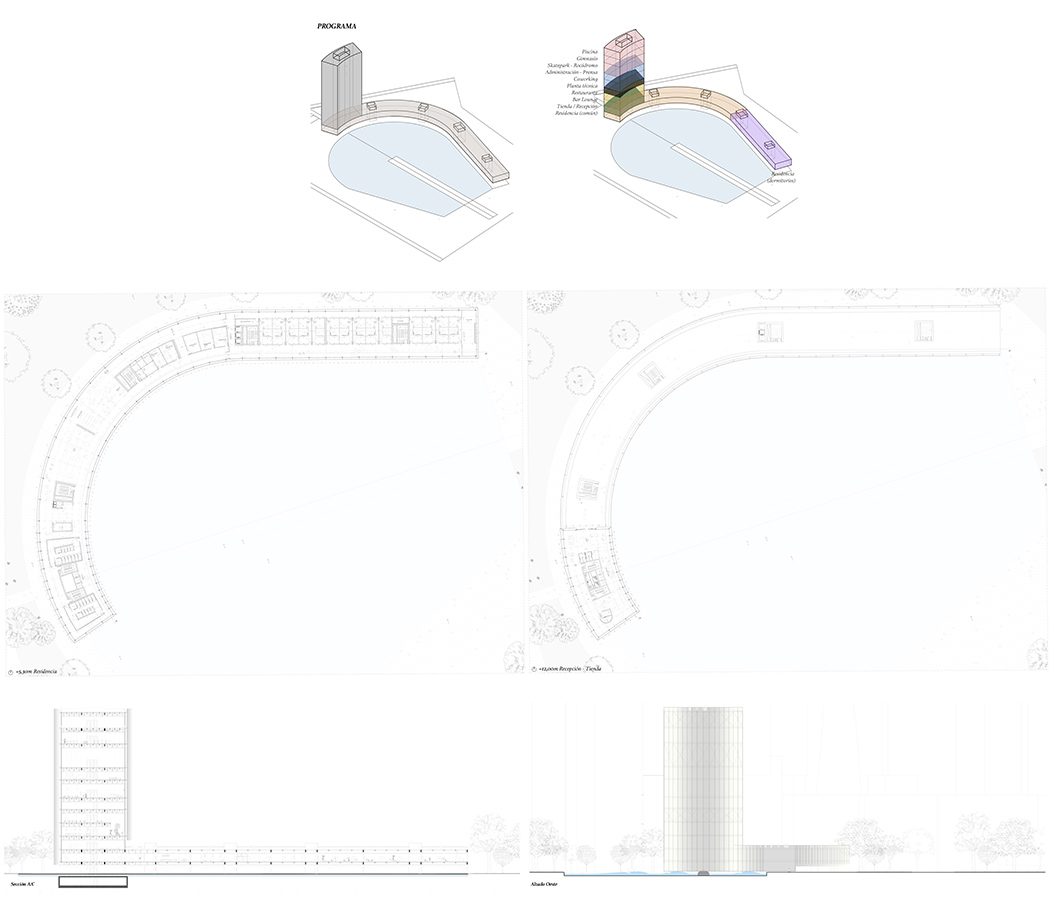
In final, the image seeks to represent how the place, focused on the surfer's development staff and professional, always maintains the final purpose : to achieve a total connection with the pool, visible along the entire route, and reaffirm the goal of that stay, without forgetting the ultimate purpose of it.
