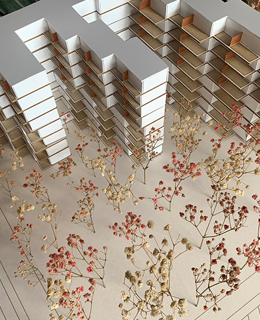
María Maraña Díaz-Faes
Center for the Reception of Immigrants in Madrid Río
project End of Degree Master's Degree in Architecture
University of Navarra
TutorAntonio Vaillo
In the current context of global migrations, the social and cultural integration of immigrants in Western countries poses complex challenges. This project of the end of degree program addresses this issue from an architectural perspective, proposing a Reception Center located in Madrid Río, next to the Manzanares River.
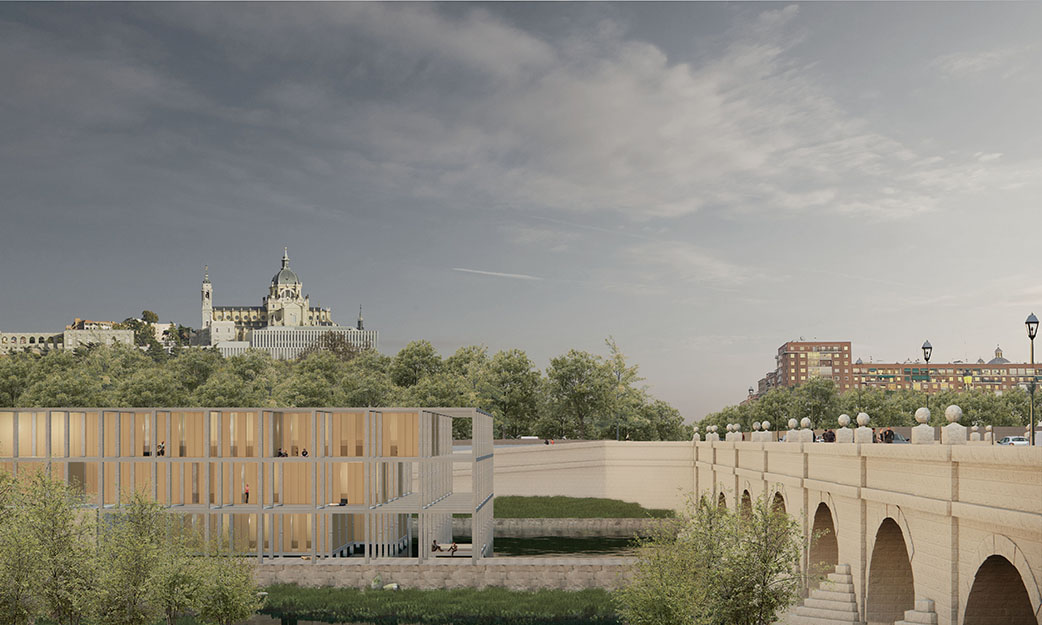
This location represents a gesture of welcome and openness towards cultural diversity. This can encourage the celebration and exchange of cultures between immigrants and the local community, promoting mutual understanding and respect. The proximity to the river connects users to the nature and history of the environment. In addition, the relationship with historical and heritage elements, such as the Royal Palace, the Campo del Moro and the Casa de Campo, enriches the spatial experience and reinforces integration with the city.
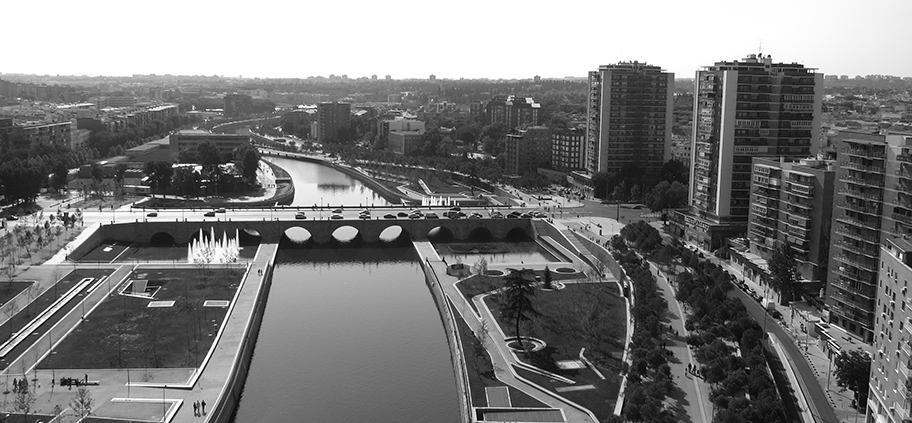
The main goal of this project is to offer a space that not only meets the basic needs of immigrants in status of precariousness, but also promotes coexistence, mutual understanding and the progressive growth of these communities.

The concept of project focuses on designing a set of modular and evolving spaces that can adapt over time to the changing needs of users. It is a project that is constantly evolving, as it varies according to the occupancy at any given time.
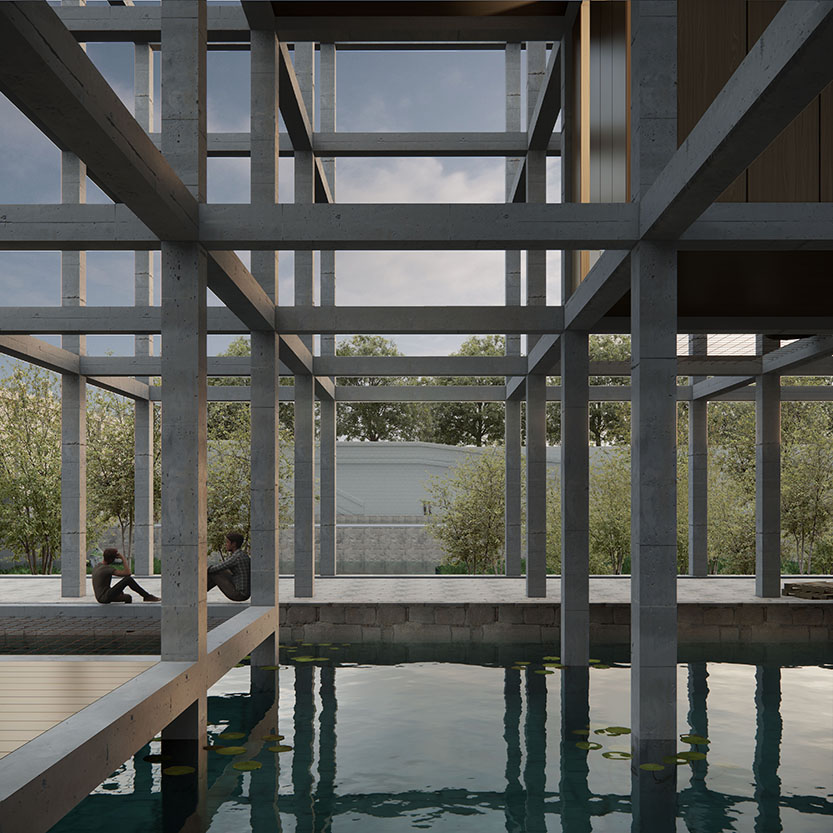
This approach allows the immigrants themselves to actively participate in the configuration and evolution of the spaces, fostering a sense of belonging and self-management.
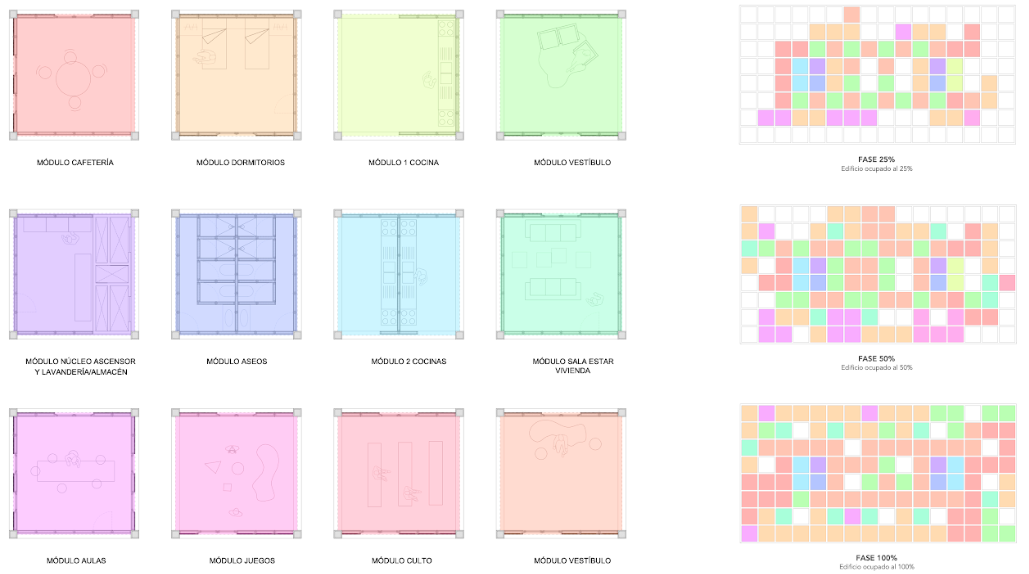
For the construction of the center, a Catalog of prefabricated modules has been created that vary in composition according to use. The modular solution is based on a system of 4.5 x .5 meter modules, which can be combined independently to create different functional configurations.
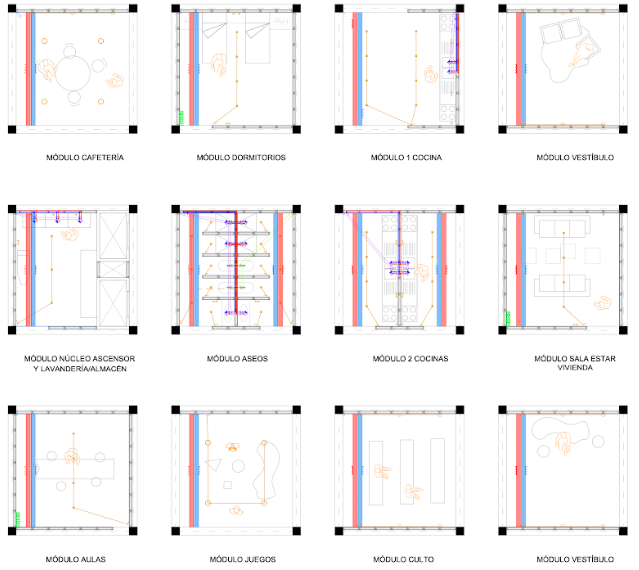
The modules operate completely independently so that a construction adapted to the needs is feasible. This flexibility is core topic in view of the rotation of immigrants in the Center.
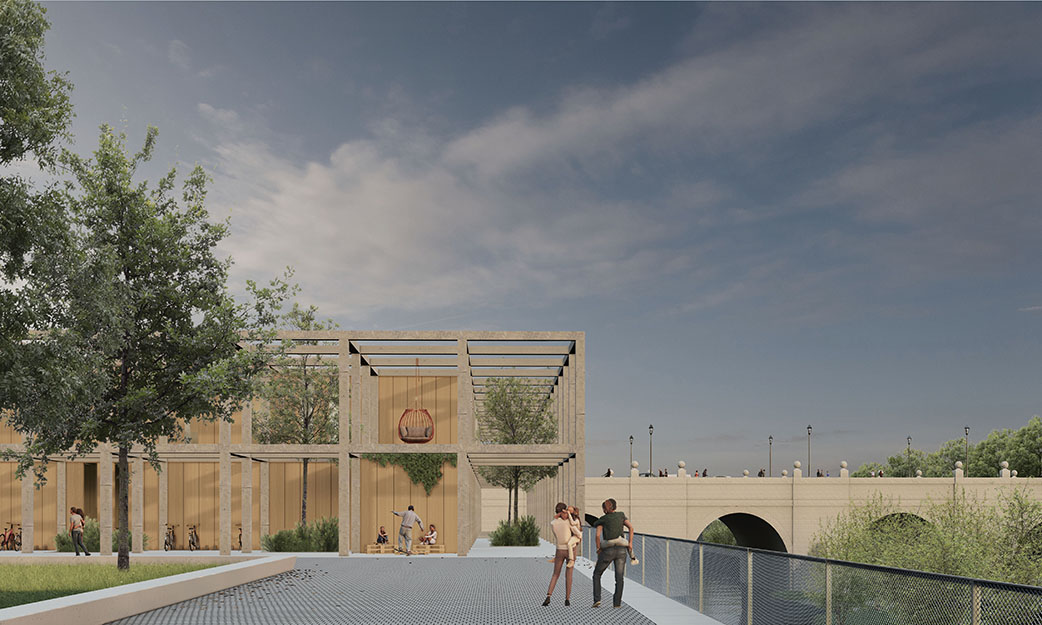
The architectural program of the Reception Center is distributed on three levels, organized according to the activities and the Degree privacy they offer.
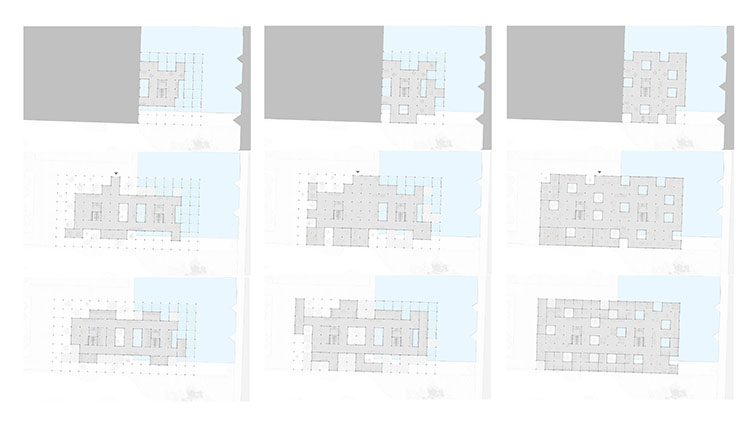
The pond floor constitutes the more social area , intended for worship, play and other community activities that encourage interaction between immigrants and the local community.
The middle floor, or access floor, groups together spaces for collaborative work , coworking and a cafeteria, where the exchange of ideas and the professional training are promoted.
Finally, the upper floor houses the more private areas, with living modules and kitchens, offering a quiet and safe environment for relaxation.

These modules are composed of repetitive construction elements, such as facades, interior panels, floor slabs and roofs, which facilitates assembly and adaptation. This system reduces construction time and provides project with a constructive dynamism.
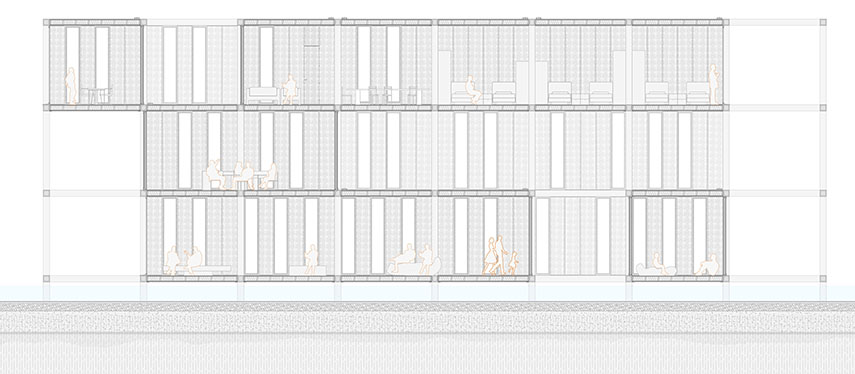
In conclusion, the Immigrant Reception Center in Madrid Río is presented as an adaptable and efficient architectural solution that prioritizes social integration, constructive dynamism and community coexistence. Its modular and evolving design responds to the changing needs of users, promoting a safe, functional environment connected to the city.

