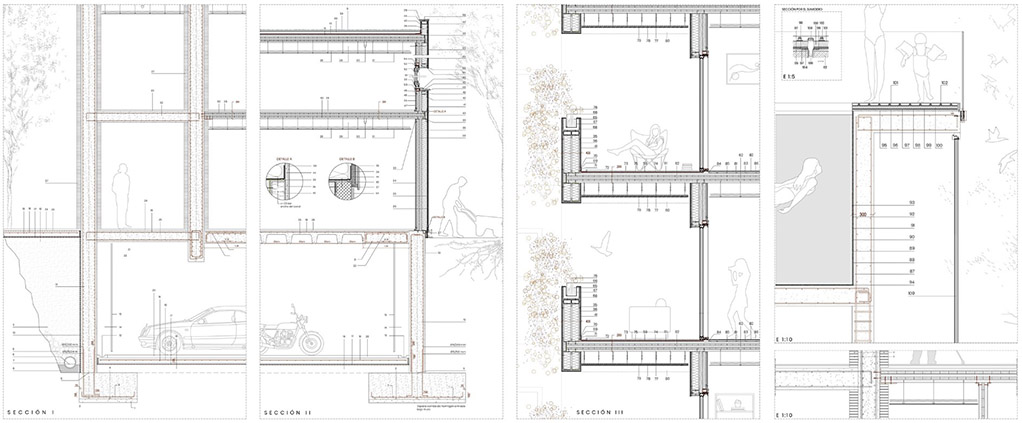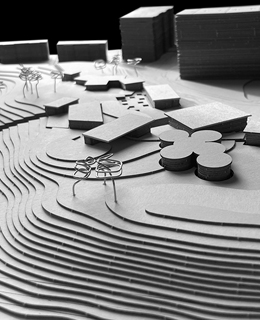
Marina Galán Escondrillas
Aparthotel in Valdecarros
project End of Degree Master's Degree in Architecture
University of Navarra
TutorMiguel Ángel Alonso del Val
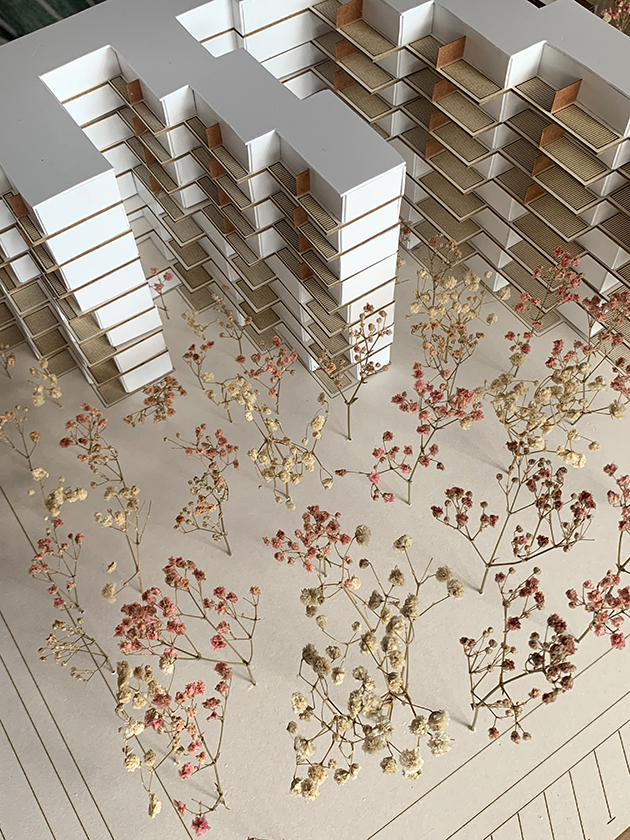
Valdecarros is located south of the city of Madrid. It is a city under construction, in which we are assigned a fortunate plot, in the first line of social facilities and services and green and wooded areas.
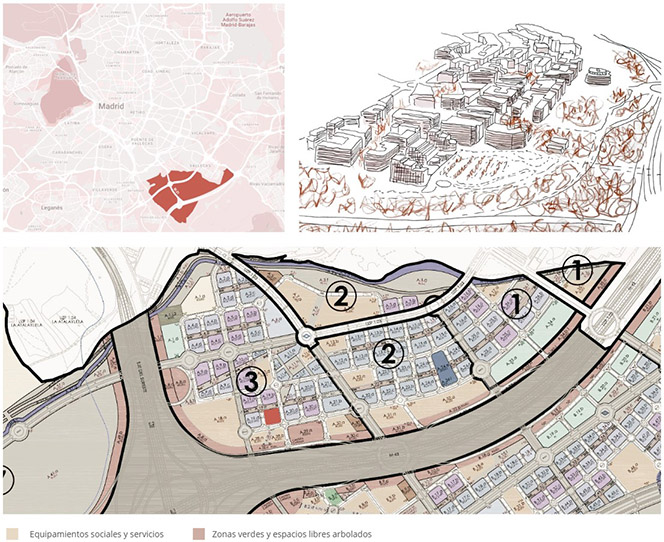
In addition, a large green diagonal crosses the plot and this is given great importance, looking for the project to be one of the green cores of the neighborhood. It is also committed to being dynamic and changing compared to its solid surroundings. Urban and formal decisions are taken, as well as climatic ones, to close to the north and west orientations and to be permeable to the south and east.
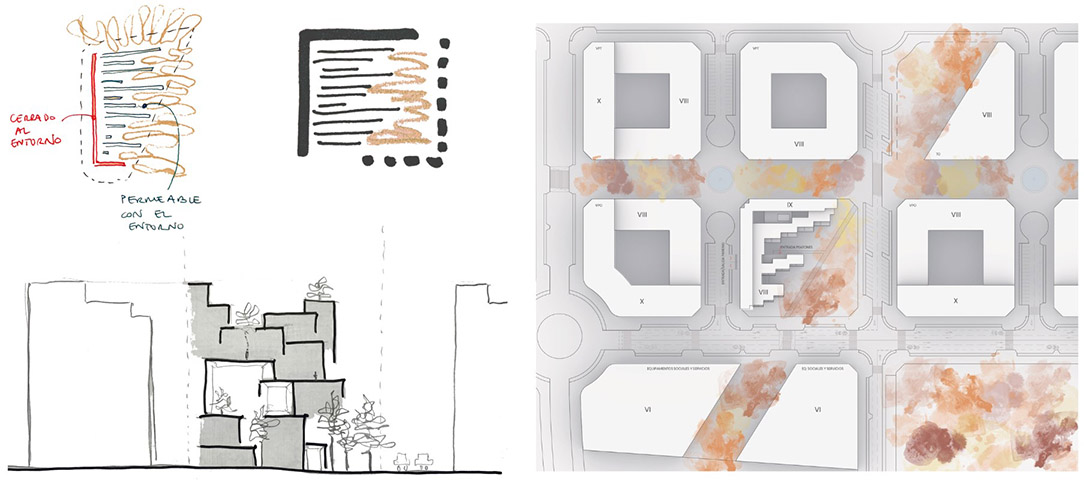
The project serves as a nucleus of social convergence. The additional use of the plot will be a residency program for seniors and students. This use is located in the two blocks that close the plot to the north and west. In addition, a fusion is sought inside the aparthotel, where there is a mixture between all the parts that form it. With this spatial and programmatic decision, we want to enhance the relationship between the guests of the building.
The design of the aparthotel has given priority to the comfort of the users. The distribution is made around the room units. There are 4 floors of apartments and 4 floors of hotel rooms. The rooms are distributed vertically where there is no accommodation.
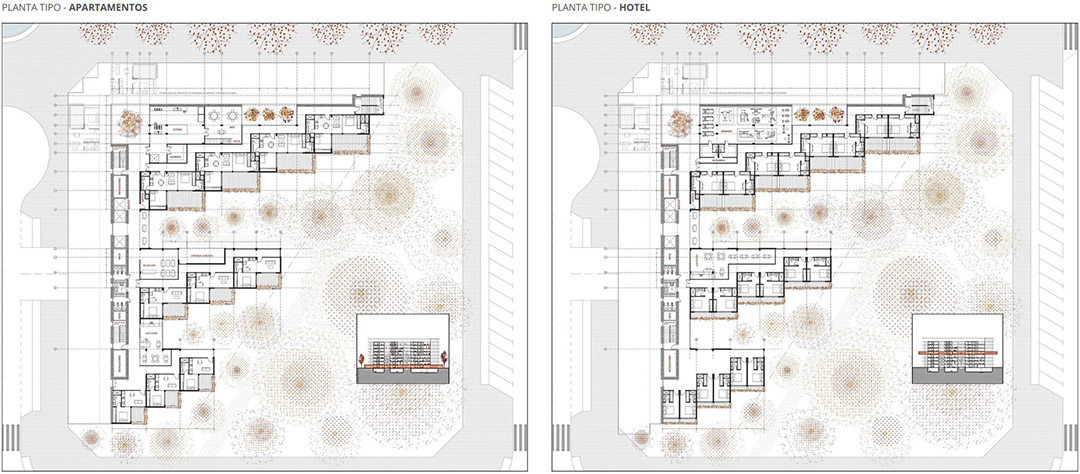
Due to the two construction phases of project, a central connecting element is created, the communication spine, which serves the aparthotel while it is only in operation, and will also serve the residency program when it is built in the future. The façade is resolved with openings facing outward for the intermediate status , openings that will later be passages between one building and another.
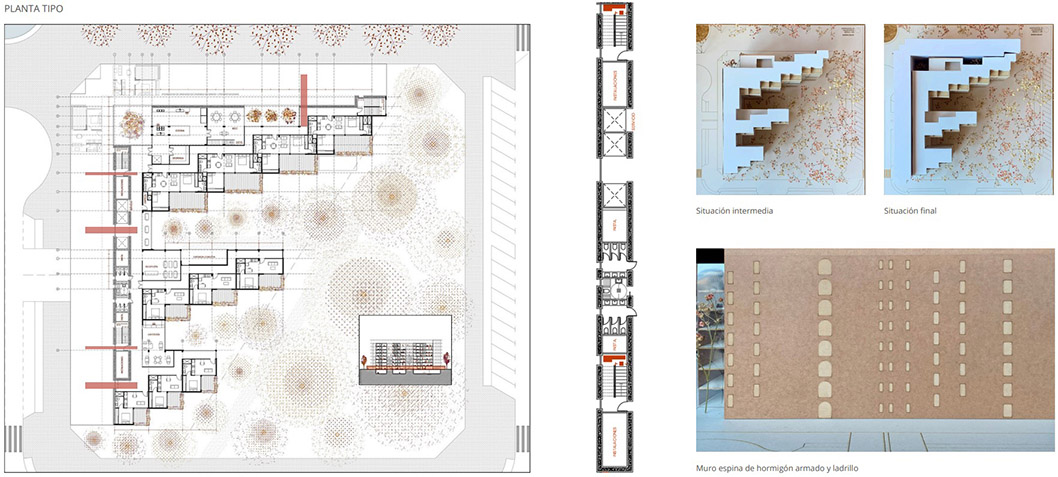
The 3 apartment typologies follow the same rule: the main spaces are turned to the terrace, making this the core of the home, and enhancing the connection with nature and the well-being of Username. Similarly, all hotel rooms enjoy this private outdoor space.
Passive measures are implemented, taking advantage of the solar energy captured in the east and south orientations, to reduce the need for mechanical heating and cooling and thus reduce CO2 emissions to the environment.
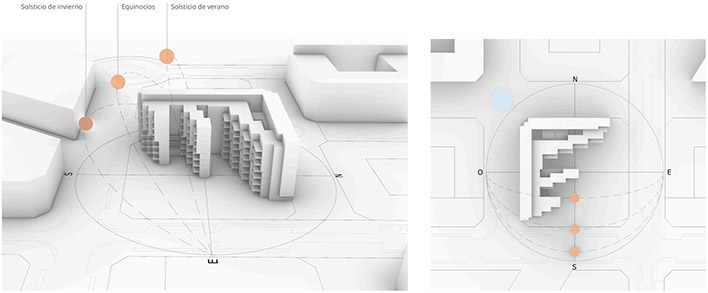
In the following section you can perceive this mix of uses, combining accommodation and facilities on all floors and the dialogue between nature and construction.
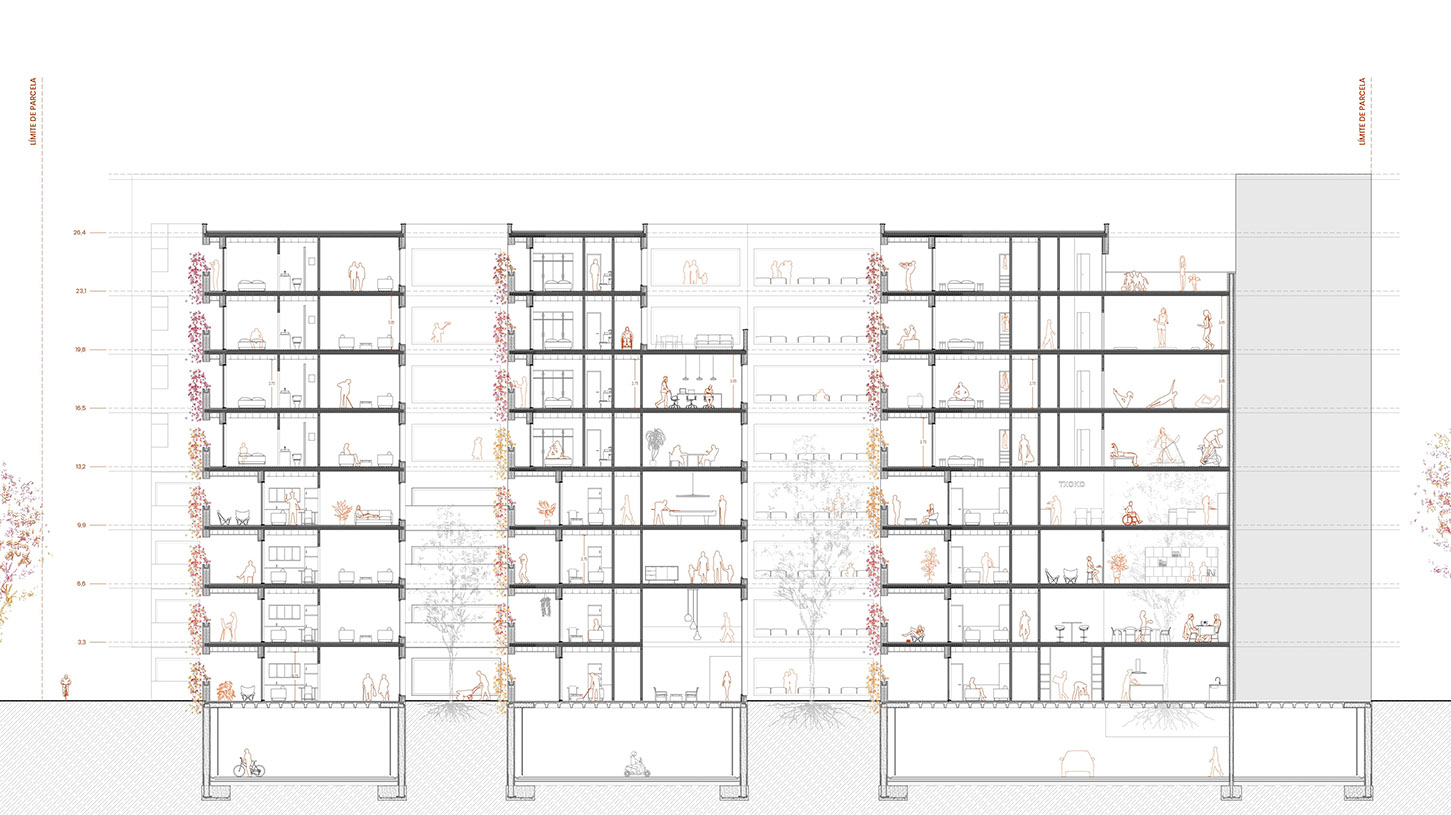
In favor of a more modern construction manager, a mixed structure of reinforced concrete and wood is proposed. Concrete is used only for certain walls, thus serving as bracing for the building, for the slab slab between the walls, and for the bidirectional slab of the basement ceiling. Otherwise, the 8 floors are built in wood, combining CLT walls and floors with glulam beams and columns.
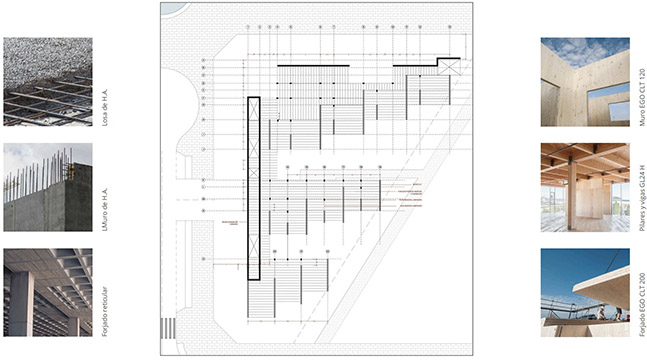
Below are some details of the timber structure, such as the connection between columns and slabs with steel anchor plates, the articulated node between two CLT slab panels or the connection between CLT wall and slab on the façade. Also some details of plates and connectors used in walls, and sections of connection between the timber structure and the reinforced concrete structure.
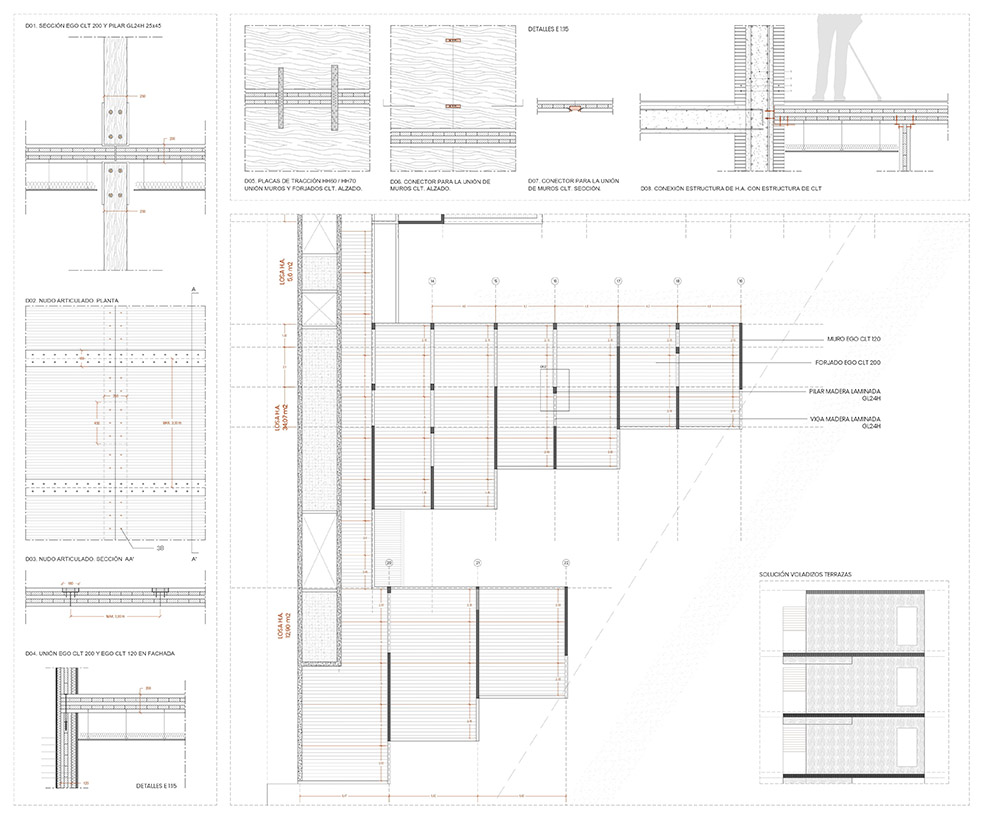
Regarding the construction; first, that technical wall of reinforced concrete and brick, with slab floors and the connection with the CLT and bidirectional slab. And second, that passage from the basement wall to the aquapanel facade finished in mortar, and all its vertical section detailing the opening and the non-trafficable roof.
Finally, we define the parapet of the terraces, how the concrete planter is incorporated, as well as the connection between the interior and exterior of the rooms. On the right, the reinforced concrete pool basin, under the plots roof of the seventh floor, with its glass railing and the connection with the curtain wall of the courtyards.
