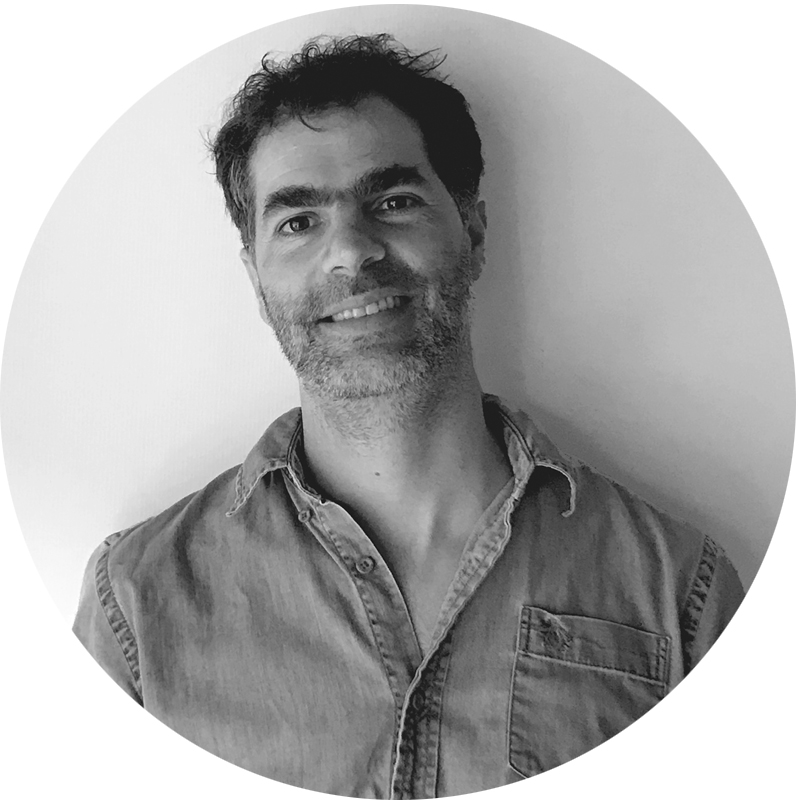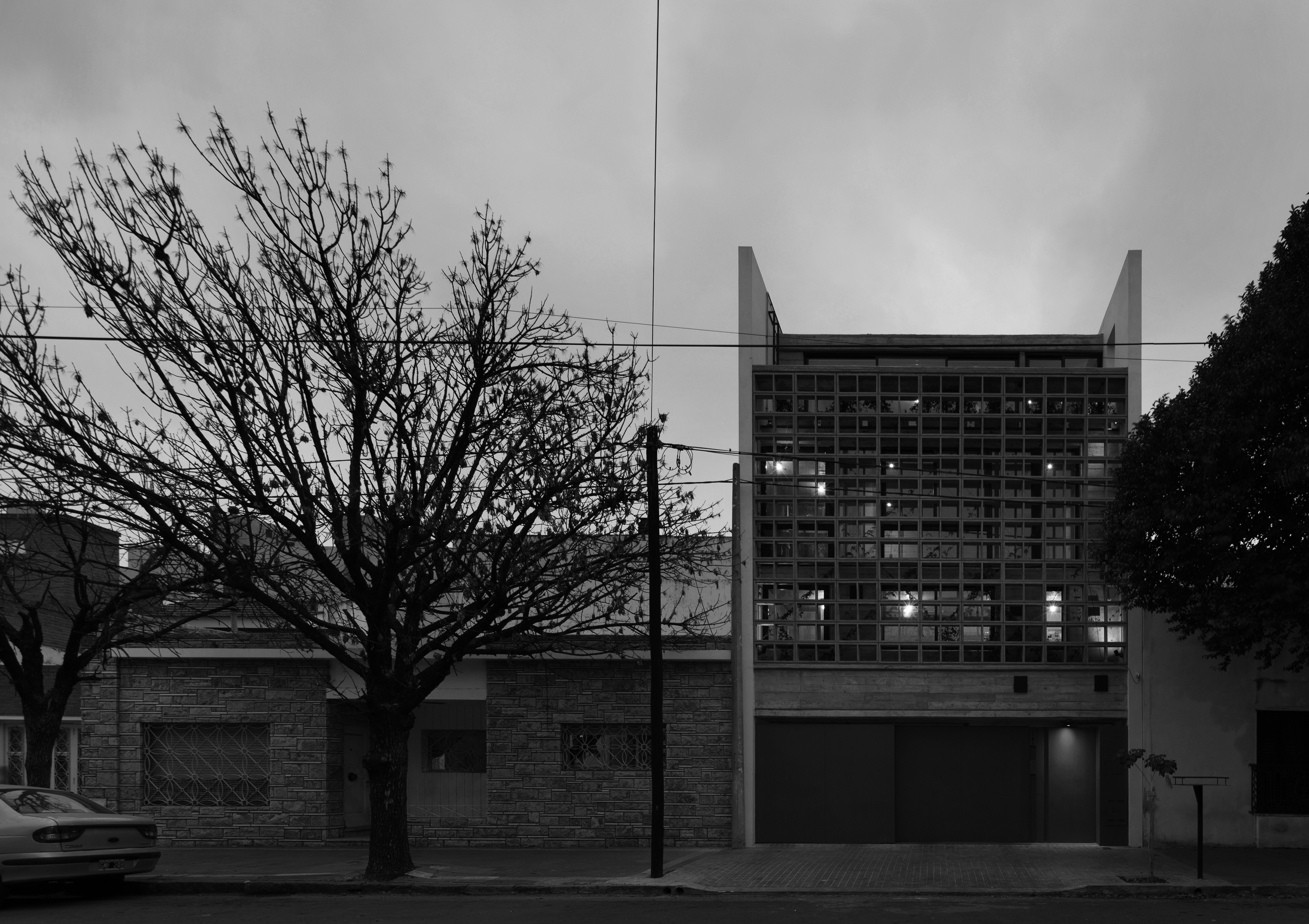
Agustín Berzero
(Estudio Berzero)
project selected: Casa del Portón Rojo
AUTHOR: Mg. Architect Agustín Berzero, Architect Valeria Jaros
COLLABORATORS: Eng. Edgar Morán (structural calculation)
LOCATION: 1561 Jujuy Street, Cordoba City, Cordoba Province, Argentina. SURFACE AREA: 254m2
YEAR: 2015 / 2017
PHOTOGRAPHY: Federico Cairoli
The house is located within walking distance of the Suquía River and the train station in the Alta Córdoba neighbourhood, on a small urban lot of 105m2, well connected.
Given the reduced surface of the plot (7m x ), a vertical solution was chosen, organizing the program in a series of superimposed floors that allow the program to be optimized. Any special hierarchy is rejected in order to turn the house into an open and flexible system, with multiple connections, proclaiming an impression of fluidity, continuity and freedom. The leave ground floor is offered as a stimulating place, open to accommodate a wide range of activities, optimizing the entire plot. The access staircase is located at the end of the lot, in order to invite you to walk through the space before entering the interior of the house on the first level, where the shared living area is located: conference room , kitchen, dining room and double-height terrace. The intention is to enable a visual connection between both sides of the narrow lot to promote the feeling of spaciousness and generate an effect of spatial continuity. A set of superimposed staircases allows the spatiality of the building to be traversed and understood, moving the bedrooms to the upper levels, ending in a terrace that offers views of the neighborhood. The facade facing the street is defined as a sequence of layers between inside and outside, between public and private. The boundary is thickened by a curtain of vegetation that perfumes all the rooms and a system of precast concrete sunshades that defines an expression of privacy and intimacy. The proposal encourages the idea of living close to urban centers with a minimum impact of mobility, in order to achieve optimal sustainability parameters.

