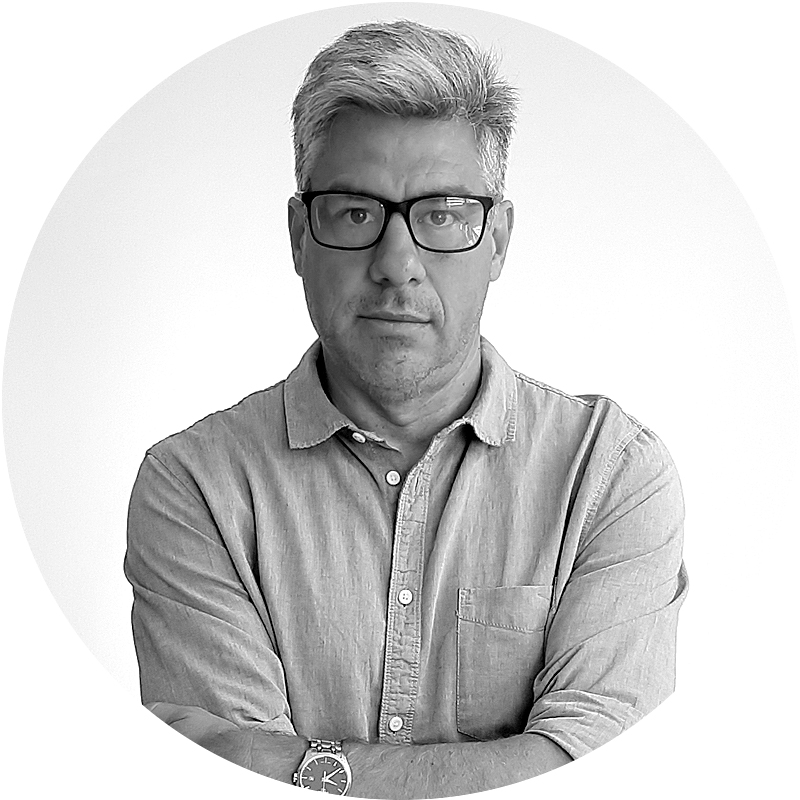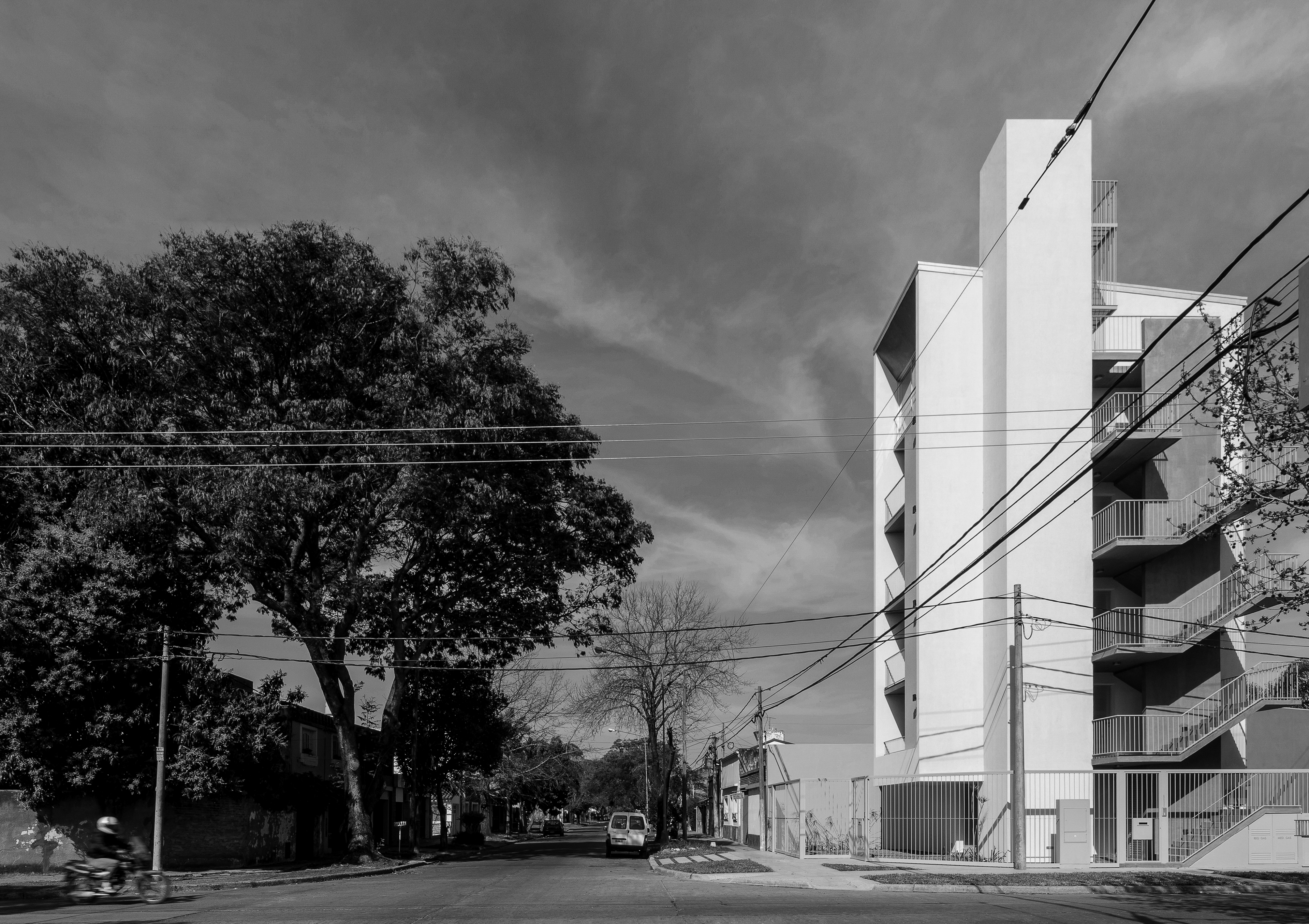
Gabriel Biagioni E.
(Studio: Biagioni/Pecorari Arquitectos)
project selected: Castelli Building
AUTHOR: Mg. Arq. Gabriel Biagioni, Arq. Sergio Pecorari.
COLLABORATORS: Eng. Gustavo Perini (structural calculation), Arqs. Virginia Aranda, Néstor Mancini, Ramiro Sosa, Lucía Izquierdo, Sabrina Perisinotto, Mats Bakken. Castelli and Tacuarí.
LOCATION: Santa Fe City, Santa Fe Province, Argentina.
SURFACE AREA: 362m2
YEAR: 2013 / 2015
PHOTOGRAPHY: Ramiro Sosa
The Castelli building owes its physiognomy to the interpretation of a recent rules and regulations which proposes for some "corridor" streets in this neighbourhood of leave a slightly higher buildability but without height limit.
Located on a small corner lot measuring 11.60 x .50 meters, the Issue is set back from the obligatory setbacks on the fronts and the projecting ones towards the interior of the block, which allowed for a certain height to take advantage of the views of the Setubal lagoon and the city center. The slenderness of the small tower introduces a new subject to the architectural repertoire of the neighborhood, characterized by the predominance of individual houses and some small buildings of a rather horizontal format. The vertical housing development combines a leave floor with a two-bedroom house and courtyard, three floors with one-bedroom apartments and a duplex on the last two levels, with a social floor and a private floor including a multifunctional space that was made possible by the appearance of the concrete Username To the west, the facade is closed in order to control the sunlight. The vertical circulation is located here, with an elevator whose Issue contains the water tank and a staircase exposed as part of the urban space. The remaining three orientations, with the balconies facing north, allow the interiors to be efficiently illuminated and ventilated. This building is part of a series of projects based on a typological research that seeks to respond, within a certain real estate logic, to new ways of living. The goal of these projects has been to seek typological combinations with variety and flexibility as objectives. The expressive imprint of these buildings integrates certain decisions of constructive sincerity with a volumetry attentive to urban coexistence.

