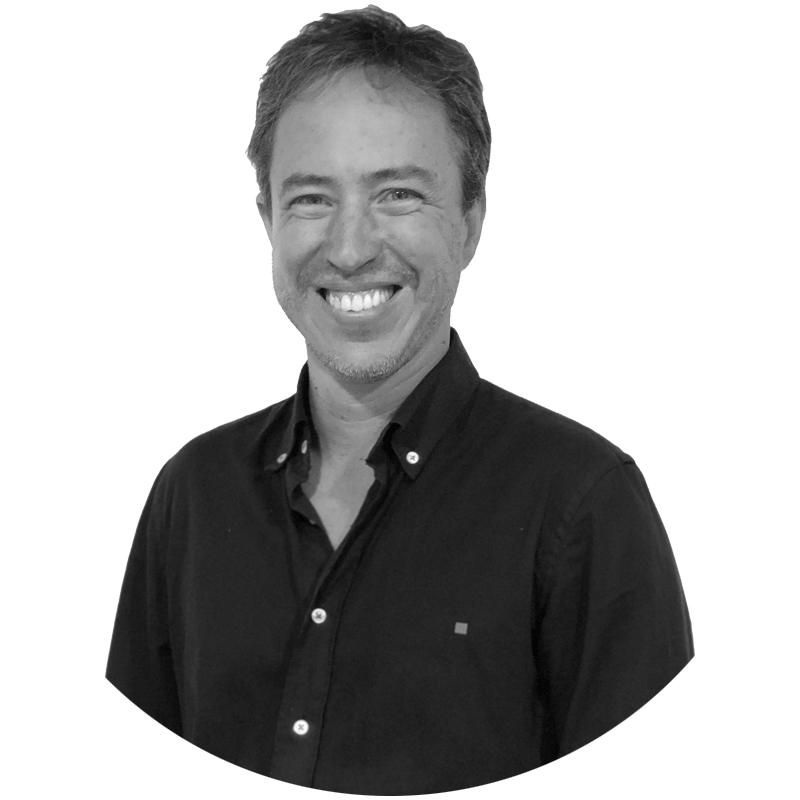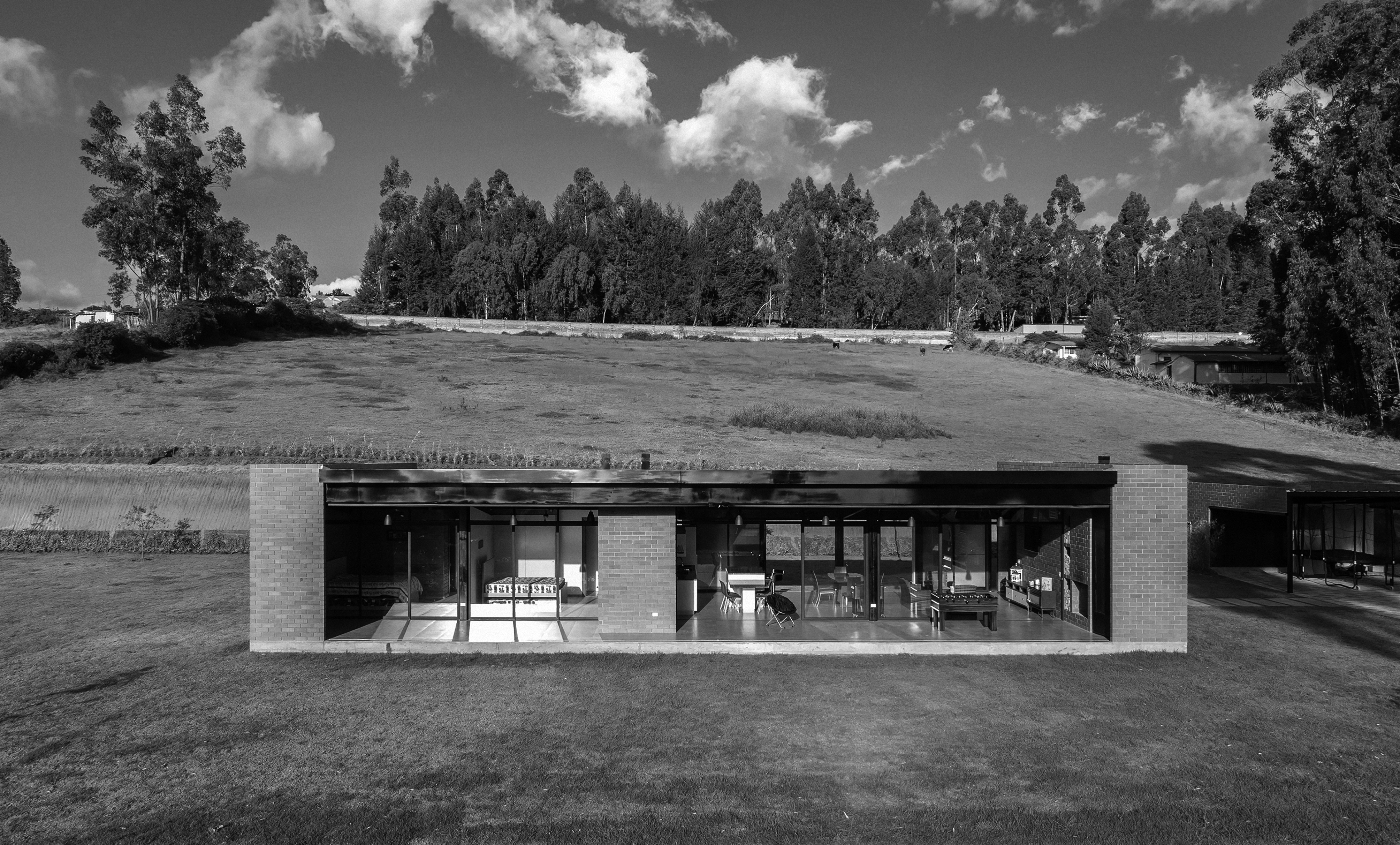
Bernardo Bustamante Patiño
(Studio: Bernardo Bustamante Arquitectos)
project selected: Sun Villa
AUTHOR: Mg. Arch. Bernardo Bustamante Patiño
COLLABORATORS: Eng. Iván Delgado (structural calculations), Arq. Doménika Baquero ( design team).
LOCATION: Yaruquí, Quito, Ecuador.
AREA: 240m2
YEAR: 2018
PHOTOGRAPHY: Bicubik
This weekend residency program is situated on one of the hills bordering the village of Yaruquí.
Given the generous dimensions of the site, it was possible to extend the programme and resolve the building on a single storey, thus reducing costs. The project consists of a bar, which acts as an axis, and a satellite. The 21-metre long bar distributes the programme of uses linearly so that all the spaces are oriented towards a large porch and towards the views, thus merging the interior and exterior spheres. The horizontality of the bar also facilitates adaptation to the natural conditions of the terrain. The satellite area contains a large wine cellar and covered parking. The traditional architecture of this part of the Andes of Quito is characterised by the use of earth from the mountains as a building material: raw for the mud walls or adobe bricks, fired for bricks or roof tiles. Thus, the colour of the buildings in the landscape is identical to that of the soil. In order to maintain this coherence with the environment, brick was chosen as the basic material. Specifically, a hollow brick that facilitated the solution of the various details. The structure of the house is metallic, prefabricated in the workshop and built on site. The joinery is also metallic, with a system of sliding and folding doors that protect the house when it is unoccupied and that simultaneously act as a large shutter that covers the porch from excess solar radiation or wind at certain times of the year. In short, it is a house with a contemporary spirit that is based on traditional resources and that, thanks to the optimisation of the materials, permits rapid, low-cost and sustainable construction.

