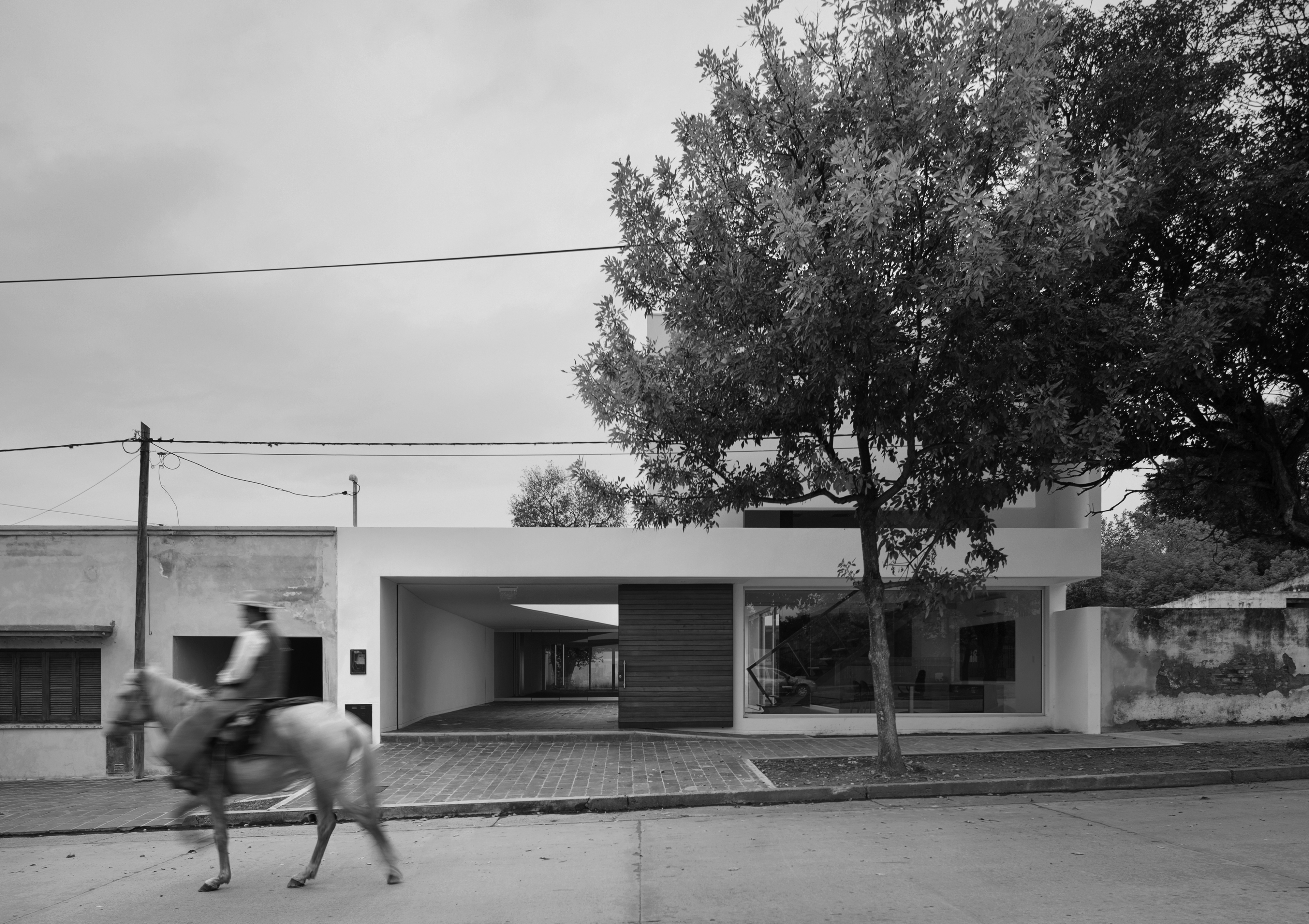
Sergio Alberto Cabrera
(Studio: Sergio Alberto Cabrera Arquitectos)
project selected: Caja de Abogados de la Provincia de Salta - Metán Headquarters
AUTHOR: Mg. Arch. Sergio Alberto Cabrera
COLLABORATORS:Facundo Monteros, Jorge Scarponi (structural calculations).
LOCATION: Avenida General Güemes, Metán, Salta Province, Argentina.
AREA: 510m2
YEAR: 2013 / 2014
PHOTOGRAPHY: Federico Cairoli
The project proposes to break certain limits related to the constructive and programmatic standard of the region and to show how with limited resources, both economic and material, a local project of reference letter can be achieved for future projects.
On a 15m x lot, facing north and located on a wide boulevard, the uses proposed by the client, whose goal was to construct a new building that would allow greater integration of the beneficiaries and, at the same time, expand the use of the facilities for the entire community, are being developed. The program includes offices for public attention, offices for the use of members conference room for meetings, a multipurpose room with complementary services, and a barbecue area. The existing trees on the site and the public space are respected. The entrance is through a sliding gate that provides security to the main courtyard, from which you can access the offices or continue through the courtyard to a multipurpose room, thus creating an important connection with the public space. The different access possibilities allow a different route through the building and its areas of use. The project proposes a large space 47m long by 9m wide that can be interrupted by a movable partition, with different heights and textures; that is inside and outside; with intense or moderate natural light; covered by a tree or the sky. It is proposed to create and eliminate limits giving the space different dimensions agreement to the proposed use. The rest is a succession of small spaces that generates its counterpoint in the double height of the access, referencing the facade, controlling with a suspended wall the entrance of the sun and adapting its scale to the Building more leave the environment.

