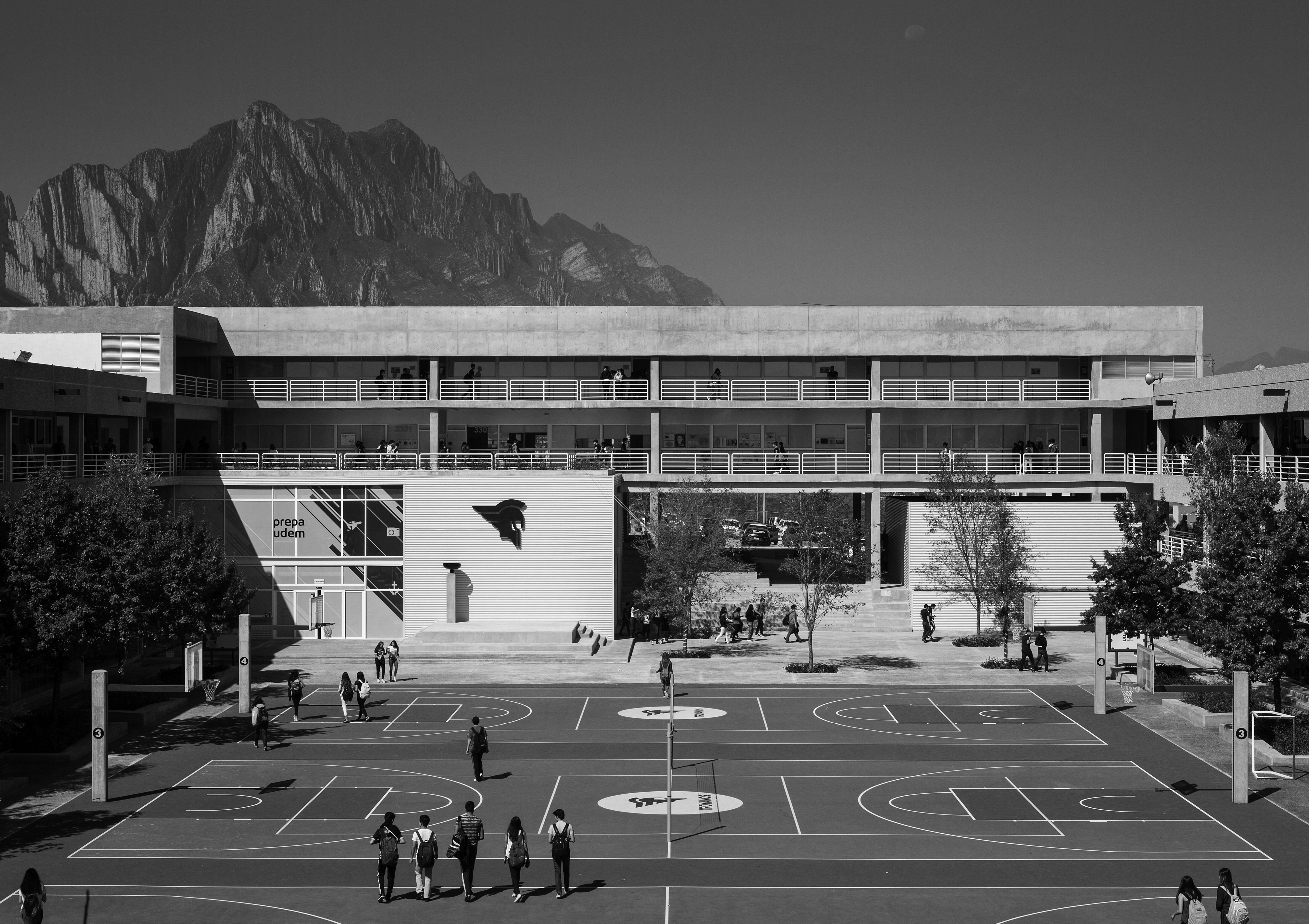
Dario Sebastian Camisay
(Studio: Garza Camisay Arquitectos)
project selected: Unidad San Pedro High School UDEM
AUTHOR: Mg. Arq. Edna Garza and Mg. Arq. Darío Camisay
CONTRIBUTORS: Alejandro Islas, Meztli Orozco. San Pedro Garza García
LOCATION: Nuevo León, Mexico.
AREA: 4.000m2
YEAR: 2014 / 2015
PHOTOGRAPHY: Architectural Documentation
Proposing a Building on the edge of the urban sprawl makes it possible to work simultaneously with the natural landscape and the built context. It is this duality that determined the main ideas of this project.
The new building of the Unidad San Pedro UDEM High School is a horizontal block housing two levels of classrooms. It rests on the higher end of a steeply sloping site and overhangs to the opposite side at the end of this descent, thus responding to the landscape as a horizontal line that emphasises the unevenness of the terrain at the foot of the Sierra Madre Oriental. In its relationship to the built environment (in this case, a university campus from the 1980s), this new building adapts to the pre-existence that had cut into the natural slope in search of comfort to accommodate a traditional school outline with a central courtyard and classroom wings on both sides. The rest of the programme is resolved by organising the spaces with different height requirements and isoptics between the base of the horizontal block and the slope of the land, where a new stepped public place functions as a link between the existing traditional school and the rugged nature, becoming the new access and meeting space for the complex. The building completes its relationship with the landscape by means of sunshades that allow partial views of the west and protect the classrooms from the incidence of horizontal sunlight in the afternoons. To the east, its open corridors complete the central courtyard outline and connect with the existing building.

