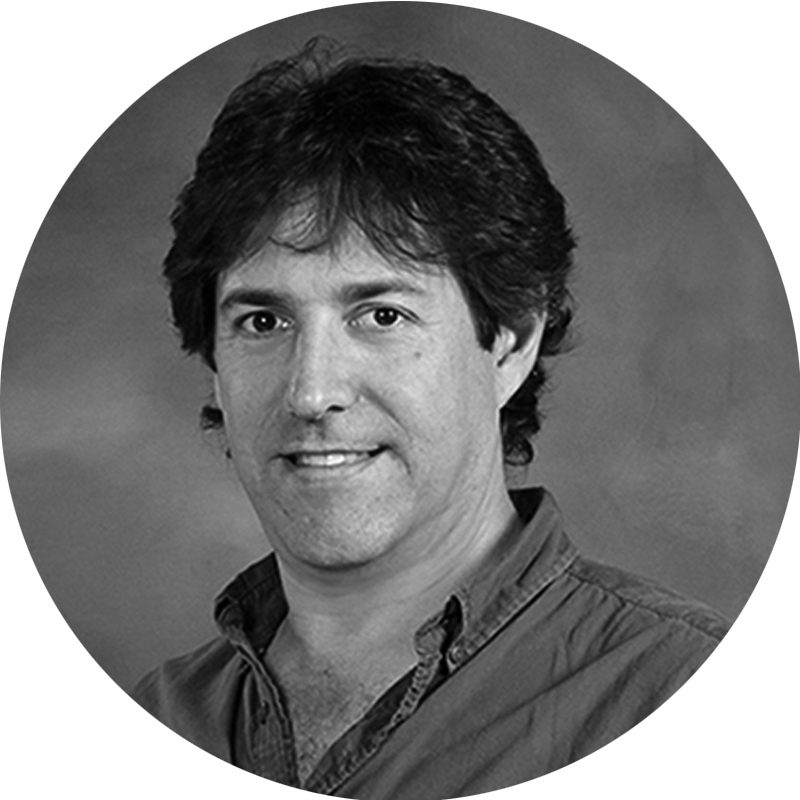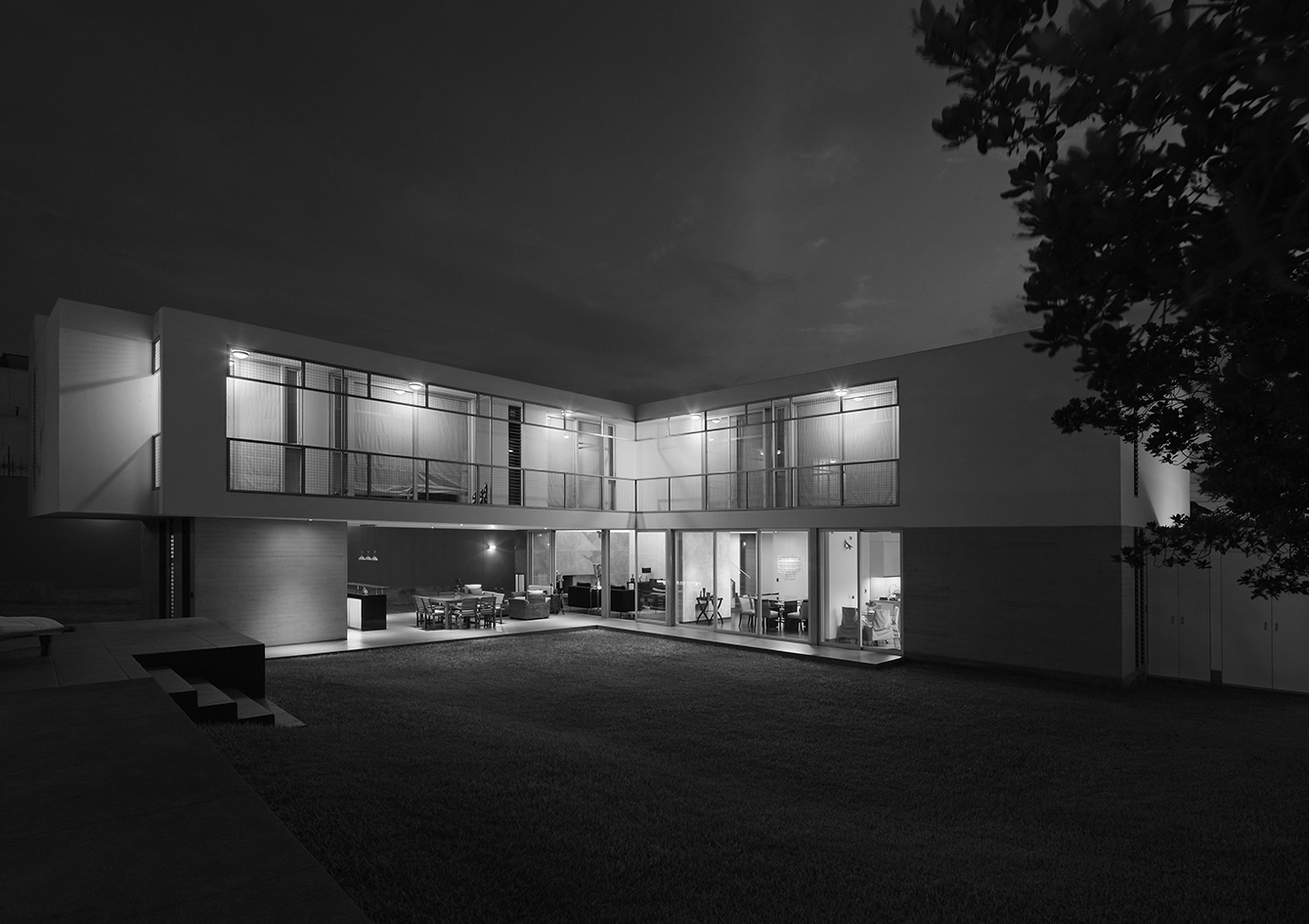
Hernani Canessa
(Studio: Vértice Arquitectos)
project selected: Casa El Bucaré
AUTHOR: Mg. Arq. Hernani Canessa
LOCATION: El Bucaré Street, Lima, Peru.
AREA: 490m2
YEAR: 2012
PHOTOGRAPHY: Juan Solano
The house stands on a lot of approximately 1,130m2. The size of the lot and the municipal regulations predisposed design for a house with four free facades.
Due to the client's needs, and in order to obtain the desired configuration of the free spaces on the site, a Issue was designed with two perpendicular axes in one of whose arms are located the secondary bedrooms and, in the other, the master bedroom with a living room conference room . Both arms are articulated by a double-height space that forms the conference room of the house. Given the laterality of the circulation, most of the rooms of the house are oriented to the main garden and pool. The program proposed a larger issue of rooms in the intimate area than in the social area of the house. Therefore, all the bedrooms were located on the second floor, leaving roofed areas on the second floor that have allowed the creation of an open terrace on two sides facing the conference room of the house. The volumes are linear and continuous, closed towards the entrance and open towards the interior garden. The entire expression to the exterior of the second floor of the house is made of exposed concrete boarding generating a continuous base, while the second floor is completely tiled and painted white. On the north- and east-facing facades of the second floor, there is a continuous balcony with a structure of railings and galvanized metal mesh from which vines hang to protect from the sun and provide privacy between the rooms. Both the intimate circulations and some of the rooms are visually protected by a set of shihuahuaco wood and exposed concrete lattices.

