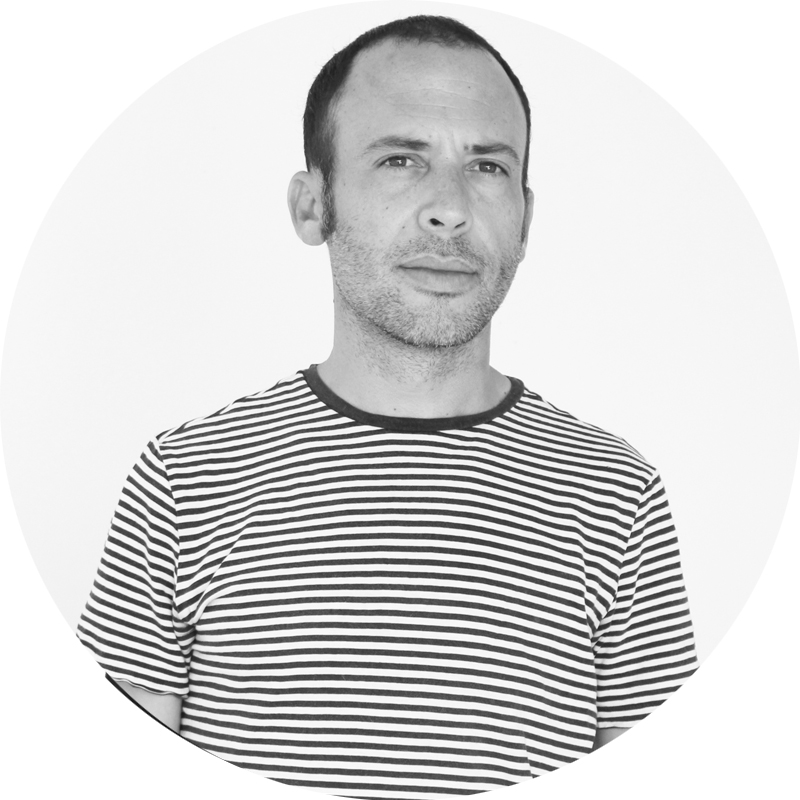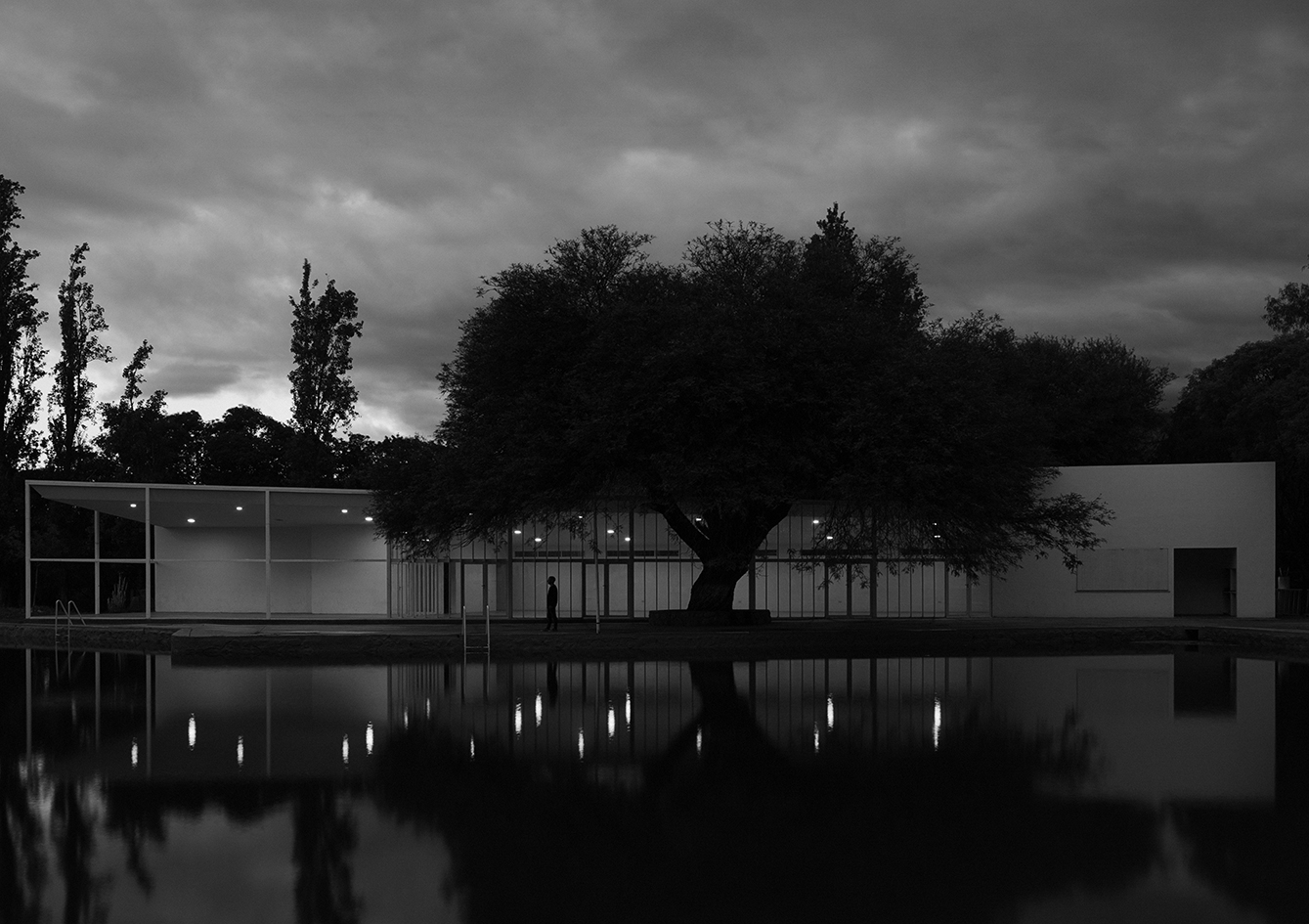
Ignacio Carón
(Studio: C-C-C-F-G-M associated architects)
project selected: Multi-purpose hall
Ignacio Carón, Arq. Santiago Castorina, Arq. Andrés Francesconi, Arq. Humberto Guel Gomar , Arq. framework Macrelli
COLLABORATORS: Arq. Hernán Solier (technical representative business).
LOCATION: Av. Automóvil Club, Cafayate, Salta Province, Argentina.
SURFACE AREA: 332m2
YEAR: 2014 / 2015
PHOTOGRAPHY: Federico Cairoli
As in all vernacular architecture, the construction tradition of Cafayate, where this building is located, is due to the technique and materials available in the area, as well as to its climate, characterised by hot summers and dry winters.
The courtyards and galleries, interpretation of the original cultures and heritage of the colony, are always present as intermediate spaces that serve as a transition between one area and another, whose functions can be social or private, leisure or work, and also regulate the temperature between the environments. In this context, with the multi-purpose hall for the Cafayate Municipal Spa, the aim was to design a place integrated into the existing built and natural landscape that would also serve as an element to promote meeting among the residents of the area. Based on these premises, a building was proposed that would be directly related to the swimming pool, framing an old existing carob tree and, as a reinterpretation of the traditional gallery, projecting a large semi-covered space for outdoor use as a natural extension of the building's interior. Through the roof and the transparencies of the joinery, a single space was designed with two well-differentiated sectors, one exterior and one interior, which together provide a response to the great flexibility of uses proposed by the building. Constructed in a simple and economical manner, the exterior enclosure is resolved by incorporating industrially produced materials into the traditional construction. The joinery was made with structural metal pipes and L-profiles, with short joinery panels and small-section glazing, thus resolving the structure, joinery and sunshades by means of a single element.

