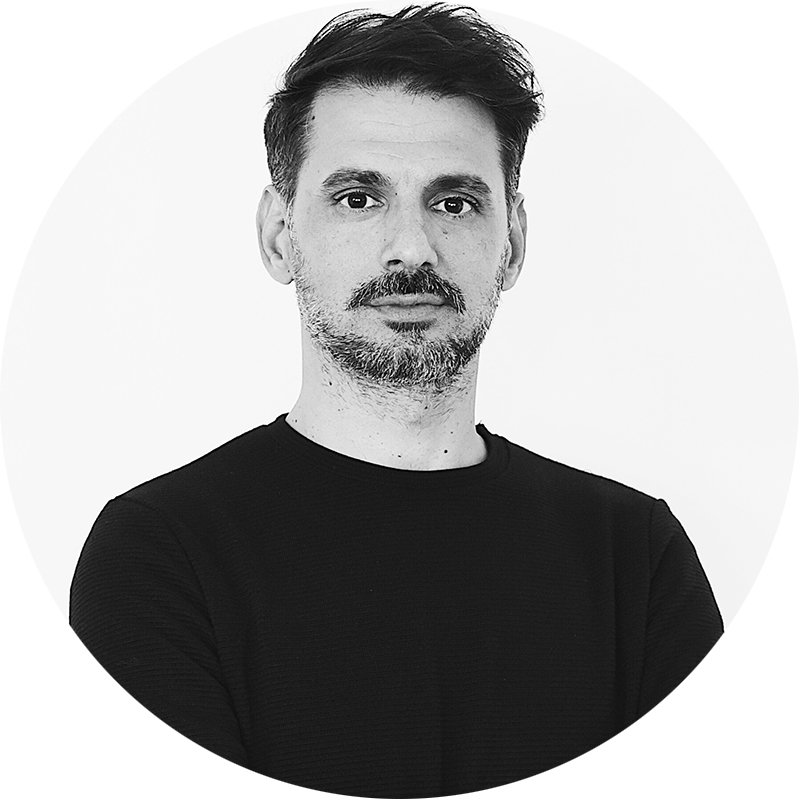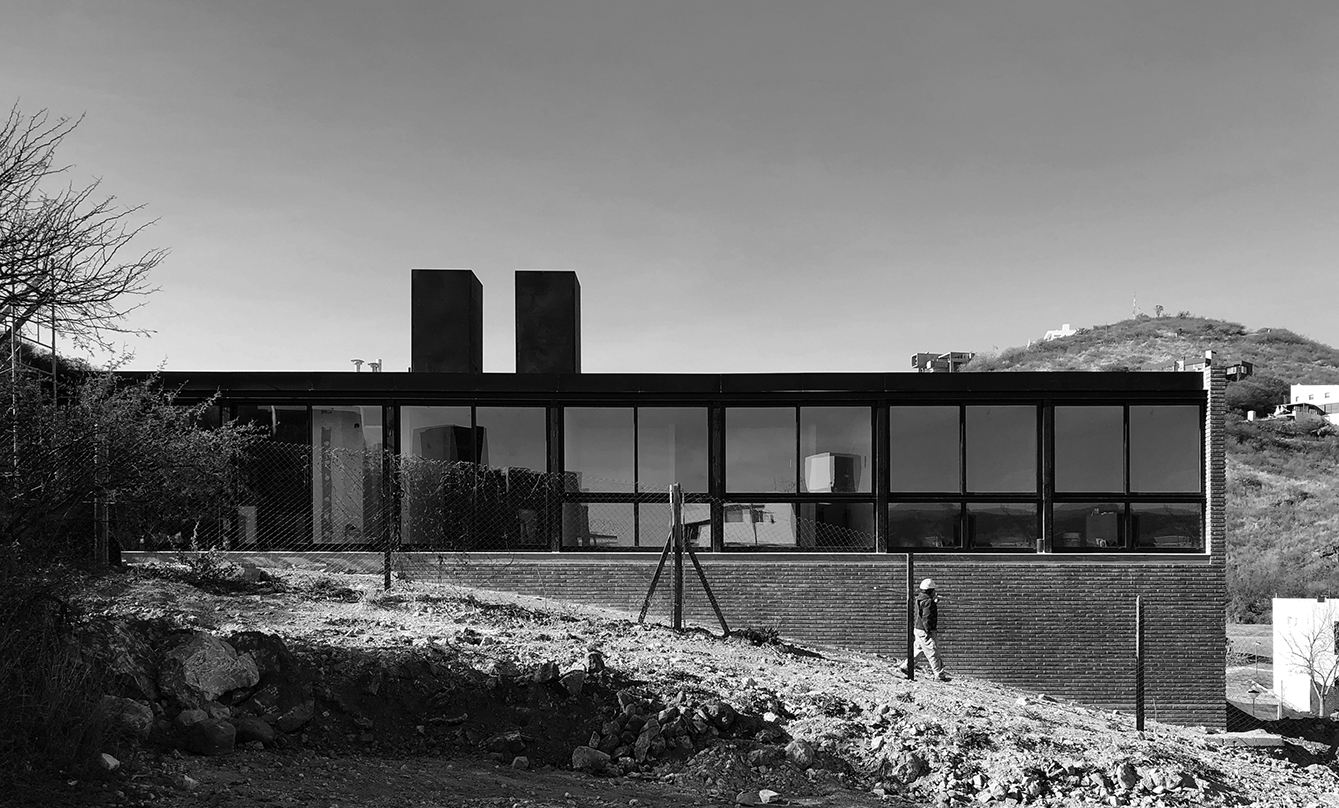
Lucas Carranza
(Studio: Carranza Vazquez Arquitectos)
project selected: Grouped housing in La Cuesta
Lucas Carranza, Architect Juan Pablo Vazquez, Architect Manuel González Veglia.
COLLABORATORS: Tomás Bressan (development of executive file); Pedro Arrúa (structural calculation).
LOCATION: Barrio La Cuesta, La Calera, Córdoba Province, Argentina.
SURFACE AREA: 155m2 covered per dwelling - 6 dwellings
YEAR: 2016 / ongoing
PHOTOGRAPHY: Lucas Carranza, Manuel González Veglia, Javier Agustín Rojas.
The work is located in La Calera, a small mountain town belonging to the metropolitan area of Cordoba, area , characterised by a fabric of leave density essentially shaped by a logic of occupation consisting of one dwelling per plot.
The six houses that make up this complex are located on a 2500m2 lot. One third of them are located above an abrupt cut in the mountain and the remaining two below this cut, with a marked slope to the east. The implementation strategy is structured with the goal of moderating the impact of this construction in the context, avoiding modifying the existing topography, reducing the footprint of the work and avoiding its growth in height. The complex is organized in three parallel bars that are staggered in the direction of the slope and whose units are grouped in pairs, overlapping in section or in plan with the goal of opening each typology to its own natural courtyard. The interior is organized with the purpose of generating continuity with the exterior in each of the living spaces. The uses are arranged in relation to the service cores that articulate the social and private areas of each typology. The constructive and technological logic is organized according to a structural module base of 3m x , covered by a solid concrete slab that, on the one hand, is supported by a double brick wall with air chamber arranged on the orientations towards which the typology is closed for privacy or to contain the thrust of the earth; and on the other hand, on a system of beams and columns of metal profiles arranged on the orientations towards which the typology opens to establish a relationship with the exterior. In synthesis, the work is the result of the articulation of reflections regarding the context where it is located, the interpretation of the overall program and housing and the efficient employment technical/technological resources for its materialization.

