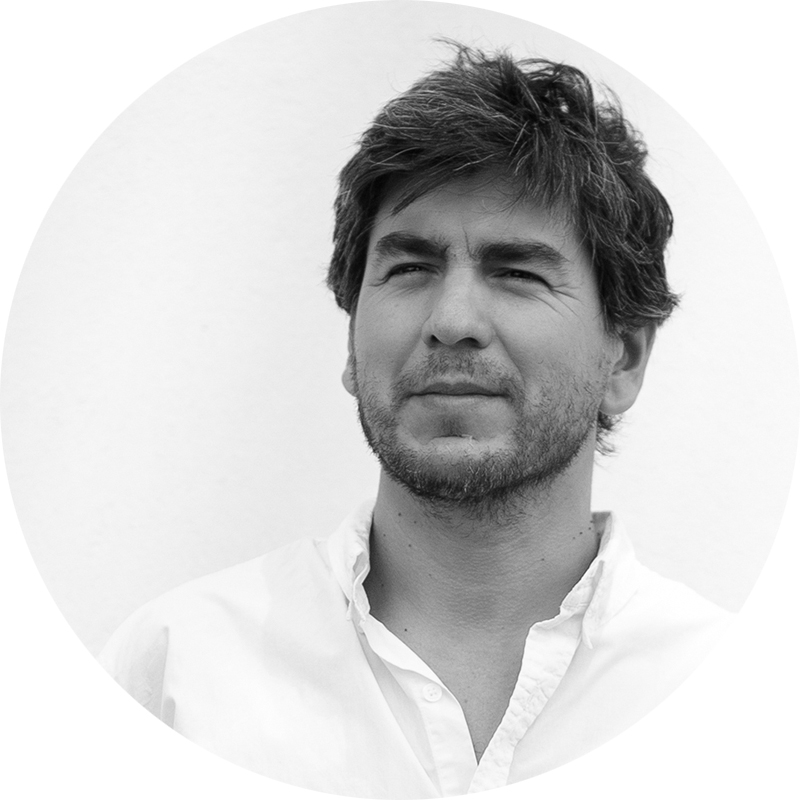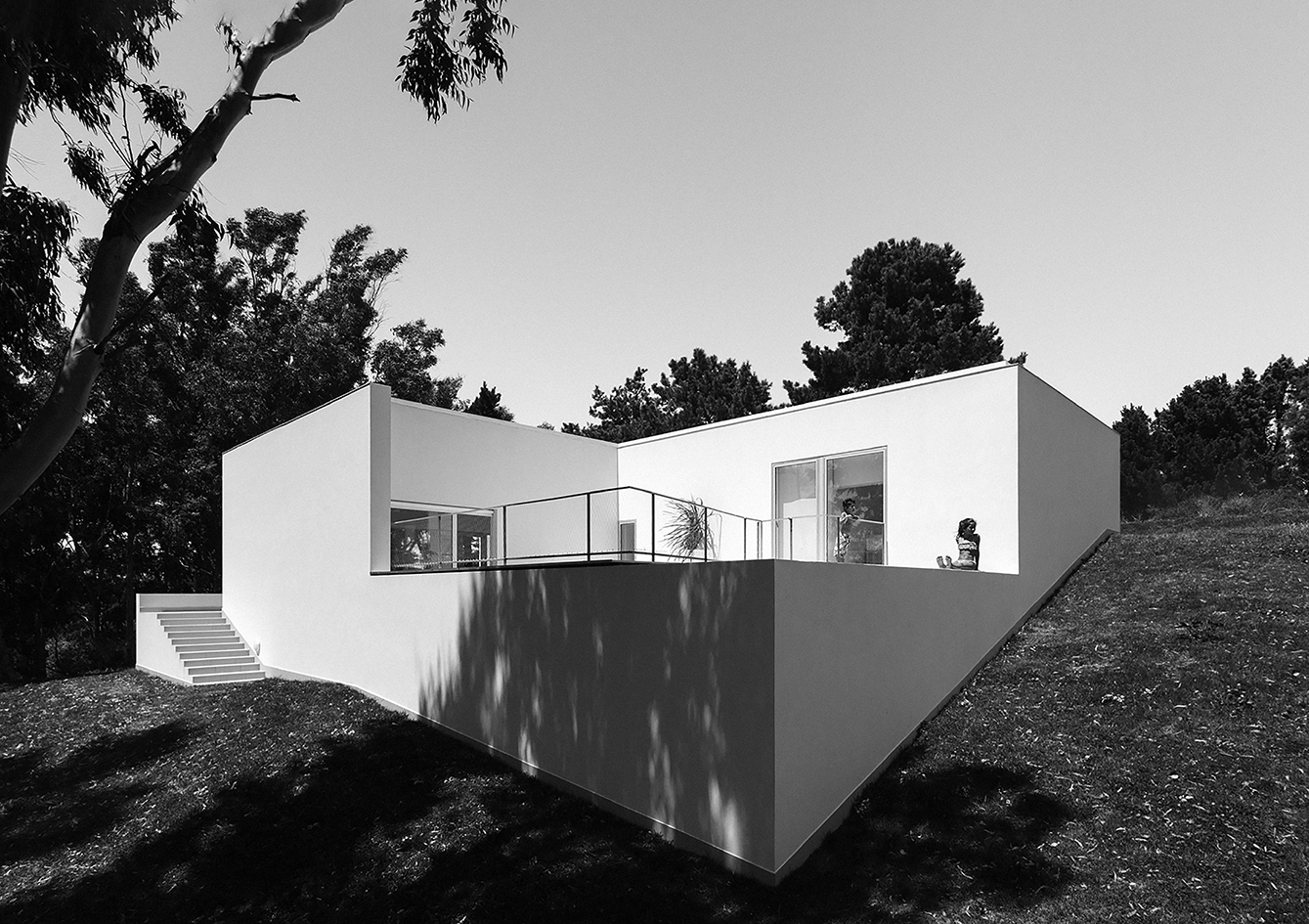
Antonio Carrasco
(Studio: Antonio Carrasco Arquitecto)
project selected: House MC-603
AUTHOR: Mg. Arq. Antonio Carrasco
COLLABORATORS: Architect Juan Rubén Choque, Eng. Juan Pablo Busti (structural calculations).
LOCATION: Costa Esmeralda, Province of Buenos Aires, Argentina.
AREA: 160m 2
YEAR: 2015 / 2016
PHOTOGRAPHY: Javier Agustín Rojas
The project for this summer residency program is distinguished by the clarity of the geometric gestures, which manage to synthesise an appropriate implantation of the house in the terrain and an orderly definition of the relationship between interior and exterior space, which maintains domestic privacy protected without sacrificing the visual relationship with its surroundings.
The conception of project is based on the characteristics of the site: a steep dune surrounded by a forest of eucalyptus trees. It was decided to place two perpendicular bodies on a main platform, so that it would serve as a transition between the topographical irregularities and the horizontal surfaces required by the programme of uses. The circulation that connects the various rooms of the house opens at average to a garden that adapts the general volumetry of the Building to the natural features of the terrain. Access to the house is via a terrace, an open entrance hall that acts as an access threshold where the outside is separated from the intimate interior of the home. A winged floor plan is chosen in order to privatise the interior space through the layout of the construction on the plot. The horizontal axis marks the lateral limit of the enclosure and the vertical axis divides the house into two parts, creating a large porch that allows one to go from outside to outside, creating at the same time terraces that make the house a viewpoint over the surrounding landscape and at the same time help to structure the relations between public and private areas. The project is representative of Carrasco's ability to create works which, due to their sensitivity and discreet beauty, contrast with the qualitative and aesthetic poverty which usually characterises the architectural landscape of residential areas intended for holiday resting.

