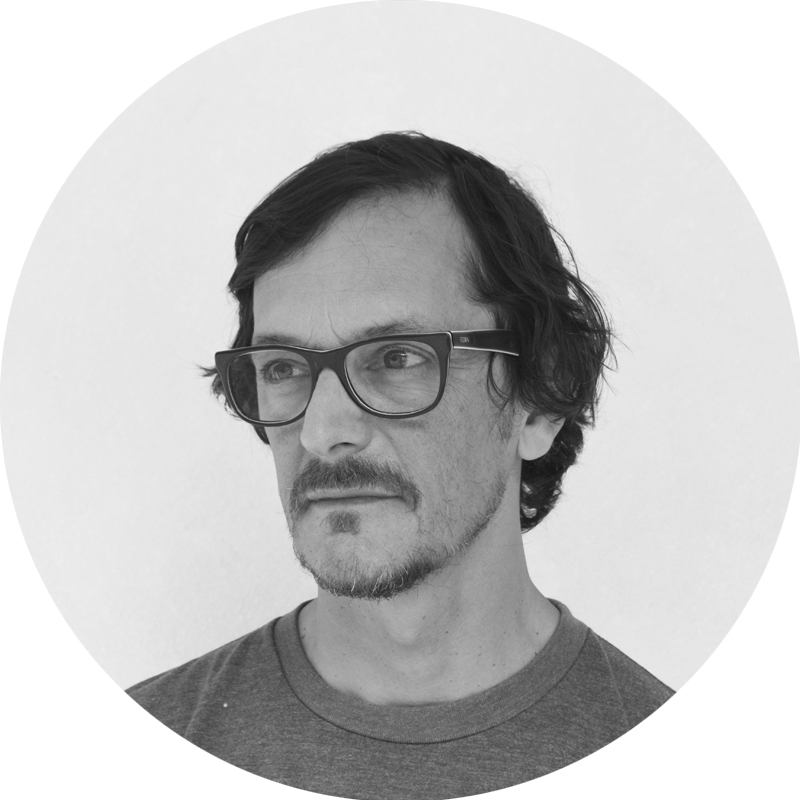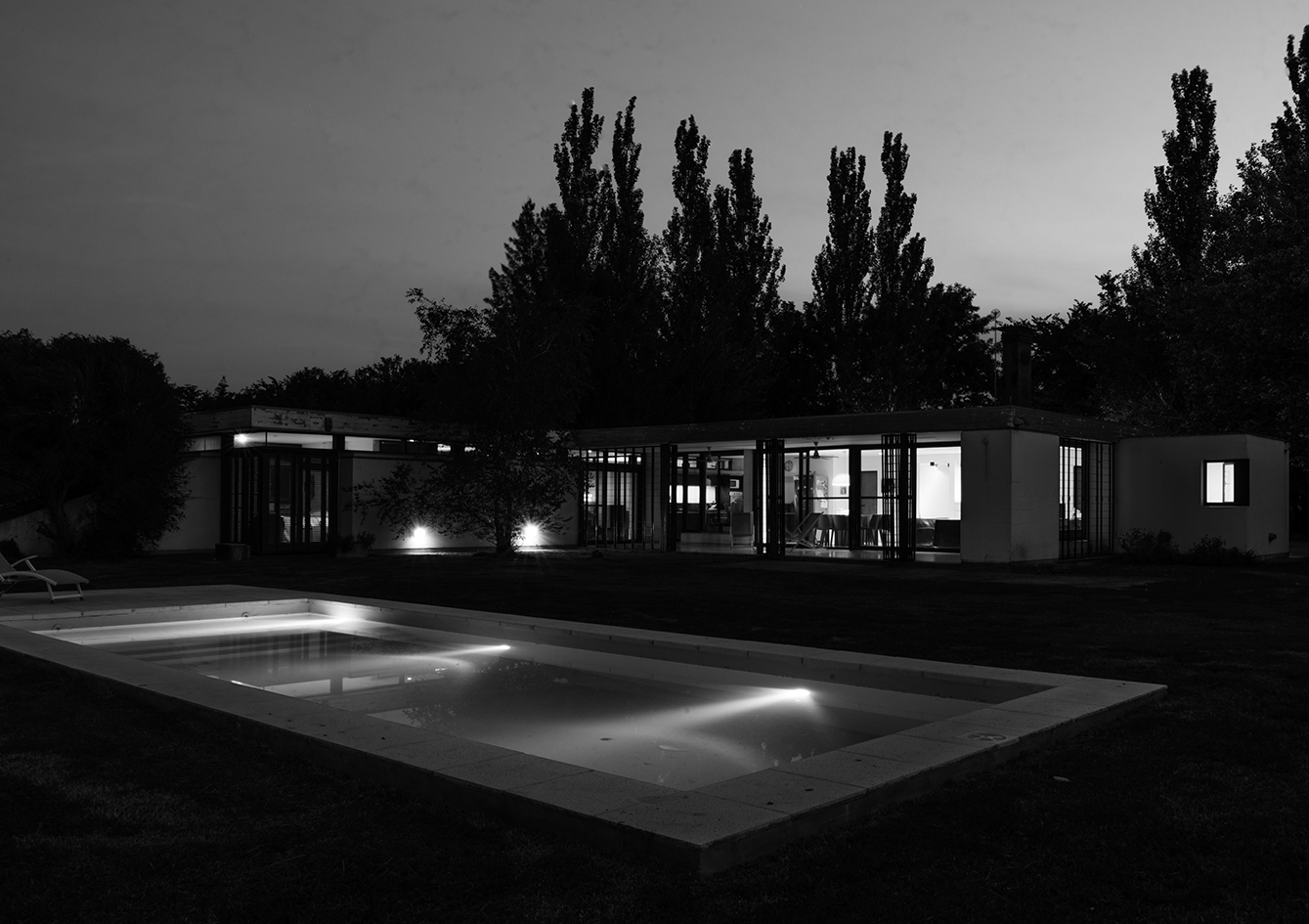
Alejandro Casas
(Studio: Alejandro Casas Arquitectura)
project selected: House in Los Porteños
AUTHOR: Mg. Arq. Alejandro Casas, Arq. María José Falcioni
COLLABORATORS: Eng. Jorge Maiztegui (structural calculations), Eng. Ricardo López (execution of works).
LOCATION: Los Porteños, City Bell, Province of Buenos Aires, Argentina.
AREA: 230m2
YEAR: 2001 / 2011
PHOTOGRAPHY: Luis Barandiarán
Los Porteños is a rural periphery of La Plata that in the past was a colony of Portuguese and Japanese, mostly dedicated to the intensive production of flowers for export, an industry that is still active today and which makes it the main flower-producing area in Argentina. This feature influenced the decision-making process at project, ranging from the technological to the environmental.
Similarly, the situation at the time (crisis of 2001) imposed the condition of initially carrying out a construction of 110m2 which, ten years later, would be completed with the addition of 120m2 . The construction of this extension was not to affect the dynamics of everyday domestic life. Situated at the back of a 5,000m2 plot of land, a route is generated from the street to the area entrance in the southern sector in order to perceive the house in its full dimension from the entrance to the property. Compositional simplicity is prioritised, recovering the domestic scale in an L-shaped composition that embraces an exterior sector that softens the scale of the property. The main gallery accompanies the more public rooms in order to connect them with the landscape and soften the penetration of summer sunlight. The articulation between the roof and the masonry in the bedrooms is resolved with continuous carpentry, which allows the particular light of these latitudes to be captured. On the south side, the house is sample blind, with the entrance to the house located in a fold. At this point, a moulded phenolic plywood door and a sculpture by Mario Casas focus the attention. In its materialisation, the house sample uses a single section of galvanised profile to make up the entire structure, in the manner of a large shed with a metal roof, which is completed by perimeter walls pierced at key points.

