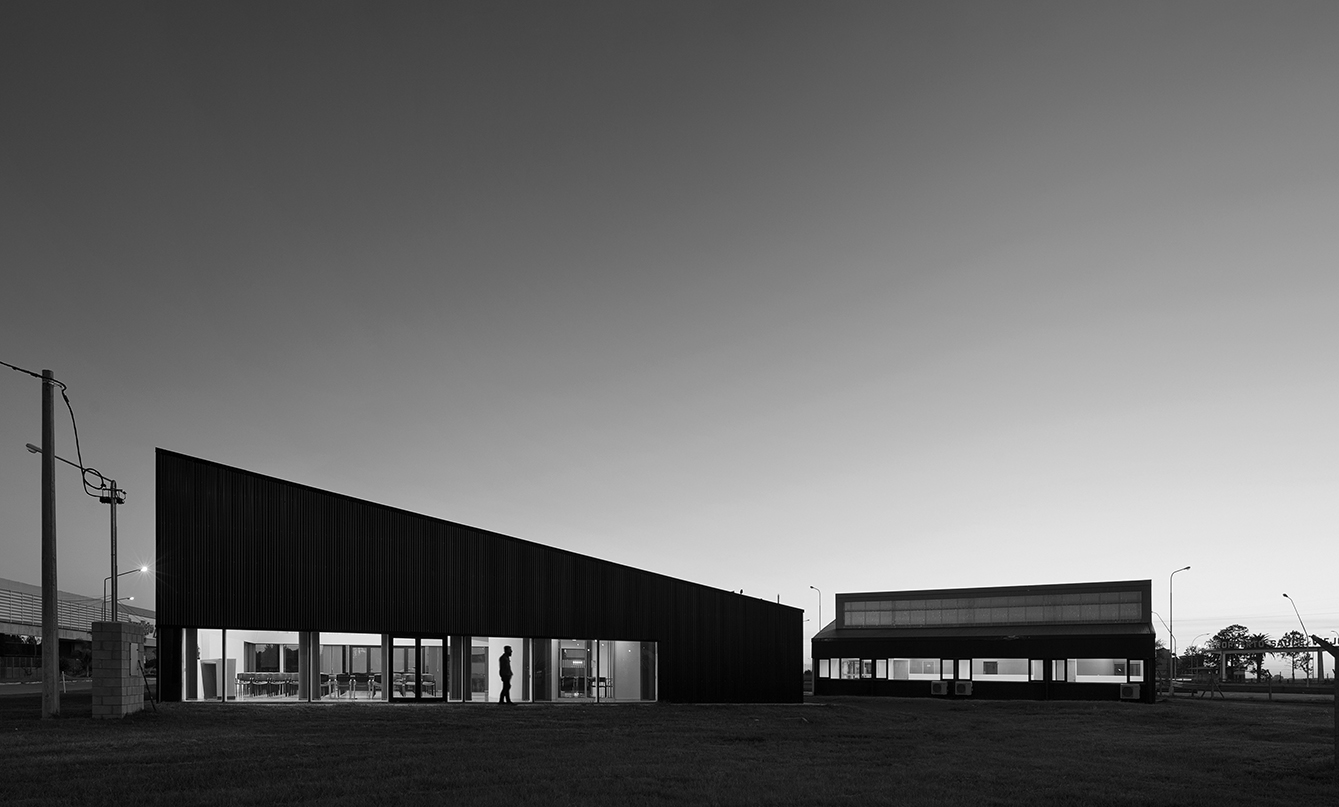
José Cavallero
(Studio: Paschetta + Cavallero Arquitectos)
project selected: SUM + high school from training Professional
AUTHOR: Mg. Arq. José Cavallero, Arq. Leticia Paschetta
COLLABORATORS: Eng. Ignacio Leiva (structural calculation).
LOCATION: Sauce Viejo Industrial Park, Sauce Viejo, Santa Fe Province, Argentina. AREA: SUM: 305m2 / IFP: 370m2 / Total: 675m2.
YEAR: 2011 / 2013
PHOTOGRAPHY: Federico Cairoli
The Salón de Usos Múltiples and the high school de training Professional are located at the entrance of the Sauce Viejo Industrial Park, projected as a whole around a place forming the institutional image of the park.
Starting from the reference letter of the sheds, simple industrial constructions, typical of the productive image of the Argentinean wet pampa and its characteristic landscape, the strategy of project consisted of unifying both buildings, of diverse character, according to a single material criterion of form and internal organisation. On the outside, dark irregular prismatic volumes with an interior of light and colour; on the inside, a core Exempt organises the circulation and the different functions, allowing the subdivision of the floor plan into a large area and another of smaller spaces. The interior finishes have very different characteristics: while the high school of training is an extremely stripped-down space, in the manner of an industrial building prepared to receive training activities, the conference room Multi-purpose room has been fitted out to offer optimal lighting and acoustic conditions to receive institutional and protocol activities. The work was built entirely in dry construction, with the aim of adjusting costs and deadlines, goal . The structure is metallic, the exterior cladding is made of pre-painted dark grey sheet metal and hermetic double glazing. The interior partitions are made of plasterboard. Efforts have been made to optimise performance from the energy point of view through the use of high insulation thicknesses in all the enclosures, double glazing, a rigorous study of sunlight and the use of cross ventilation. The elements used for the acoustic adaptation of the main conference room of the SUM have been used as hanging mobiles.

