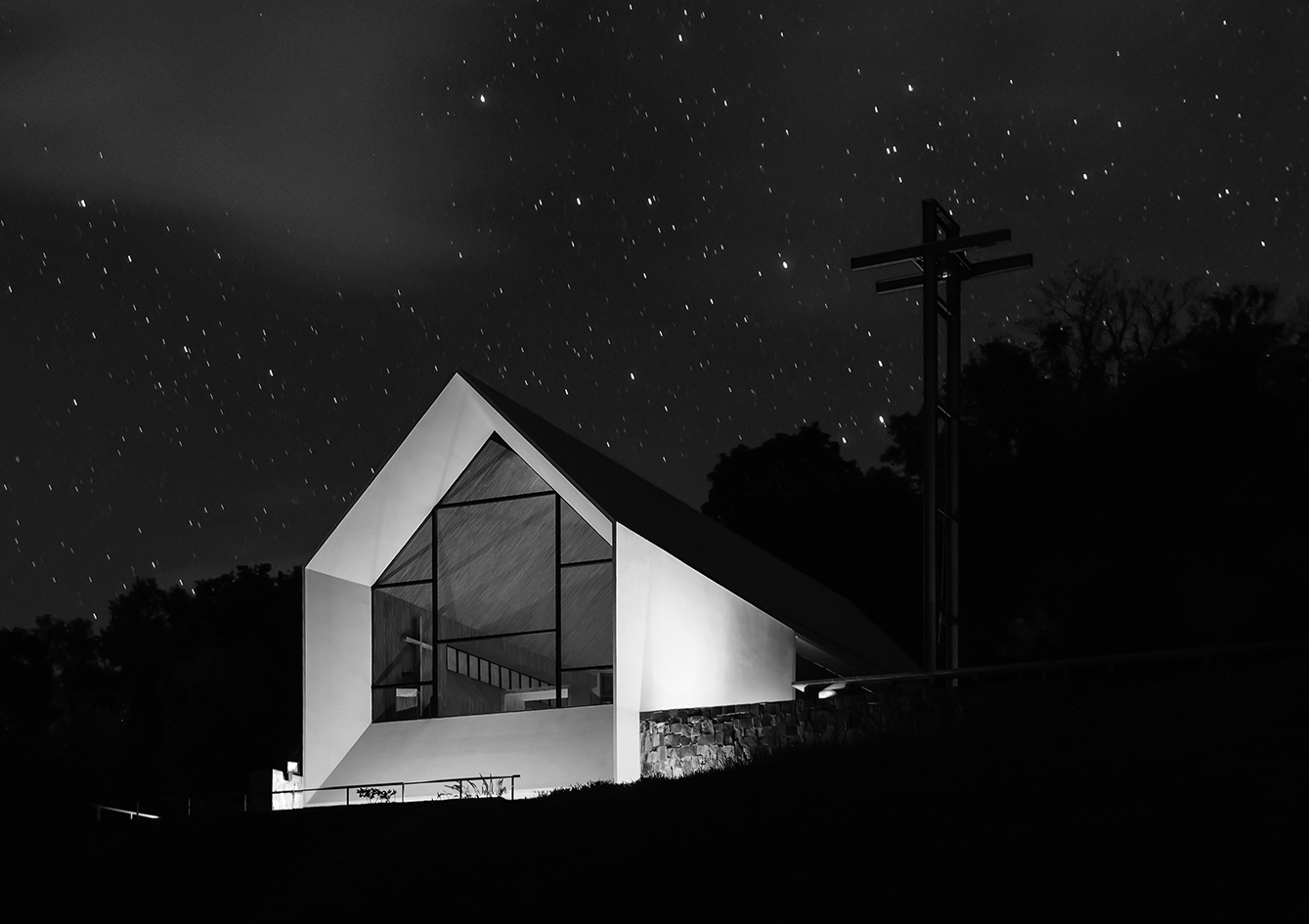
Lucia Cella
(Studio Cella)
project selected: St. Anne's Chapel
AUTHOR: Mg. Arq. Lucía Cella, Arq. Daniel Cella, Arq. Pedro Peralta, Alejandro Aguirre
COLLABORATORS: Arch. Sebastián Norennberg, Eng. Carlos A. Perenson (structural calculations), Hidrelco SRL (business construction company).
LOCATION: Candelaria, Misiones Province, Argentina.
AREA: 400m2
YEAR: 2012 / 2014
PHOTOGRAPHY: Ramiro Sosa
The location of the chapel within the Parque de la Cruz de Santa Ana explains the challenge posed by this project: to generate a religious space intended to form part of a recreational and tourist environment.
The site chosen for this new construction was a clearing in the forest, with a difference in height of 15 metres between the access road and the chapel. This difference in height was bridged by means of pedestrian ramps, allowing access to the place . In addition to forming an atrium, this place is in itself a space from which to contemplate the landscape. The elevated position above the main path of the terrace-atrium isolates this area from the tourist circuit, allowing ceremonies to be held which can be attended by a larger number of worshippers than the capacity of the interior. The entrance to the chapel is perpendicular to the axis, allowing the occasional visitor to cross the nave without interfering with the prayer area itself. The services and the sacristy are located on a lower level, in order to make them function independently. The geometry arises from the double tension between the views towards the Cross and the relationship with the side terrace-atrium. When the chapel is seen from afar, the contrast between the Materials that compose it (basalt stone walls, white envelope and wooden interior) is emphasised.

