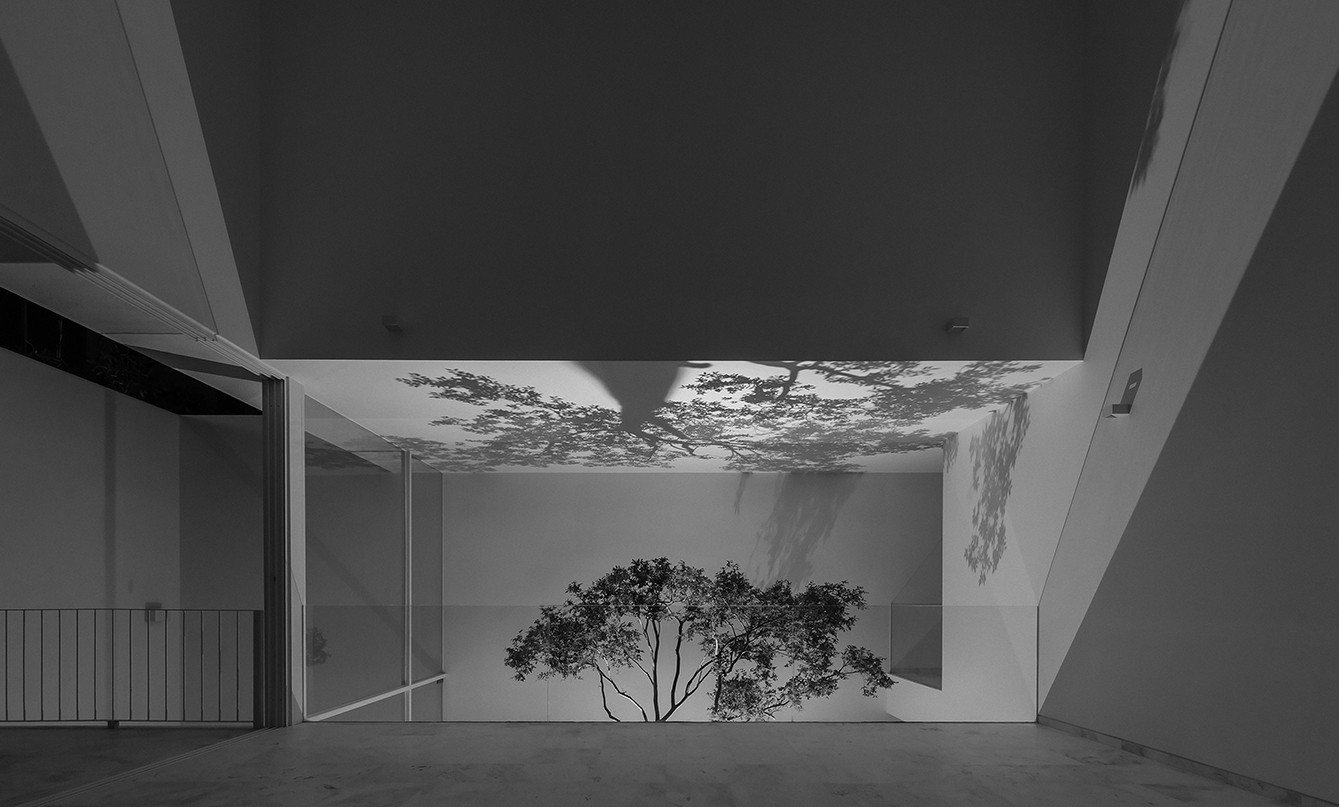
Abraham Cota Paredes
(Studio: COTAPAREDES Arquitectos)
project selected: La Cueva
AUTHOR: Mg. Arq. Abraham Cota Paredes
CONTRIBUTORS: Sergio Iván Chávez Padilla
LOCATION: Zapopan, Jalisco, Mexico.
SURFACE AREA: 390m2
YEAR: 2017
PHOTOGRAPHY: César Béjar
The site is located within the metropolitan area of Guadalajara, in one of many private condominiums delimited by large walls that are a consequence of an increase in insecurity in Mexico. It is this duality between a chaotic city and the search for isolation and refuge that generates an architecture that seeks to emphasise the intimacy of the inhabitant through an atmosphere that combines a correct handling of light and spatial fluidity.
The project was born from listening to the client's needs, discovering among the requirements a fundamental space: a multipurpose room for family gatherings to be located in the basement. From this arises the idea of introducing a double-height courtyard that provides natural light and ventilation, inside which a tree is planted that, in its ascent, extends its branches towards the surrounding spaces. The void created by this courtyard functions as an articulator, visually linking the entrances of the two levels of the house with the conference room dining room, which is located in a double-height space statement with this void. This generates a triple sectioned height that impresses the visitor. A large window floods the concatenated double-height space with light. A staircase with a solid handrail connects the two levels of the house and gives a sculptural character to the space, which houses a double height more, relating the last level of the house, where the master bedroom is located. Externally, the shape of the house is that of a cube sitting on a stone base that tries to be as Closed as possible, opening only the slots strictly necessary to arouse curiosity about what is happening inside.

