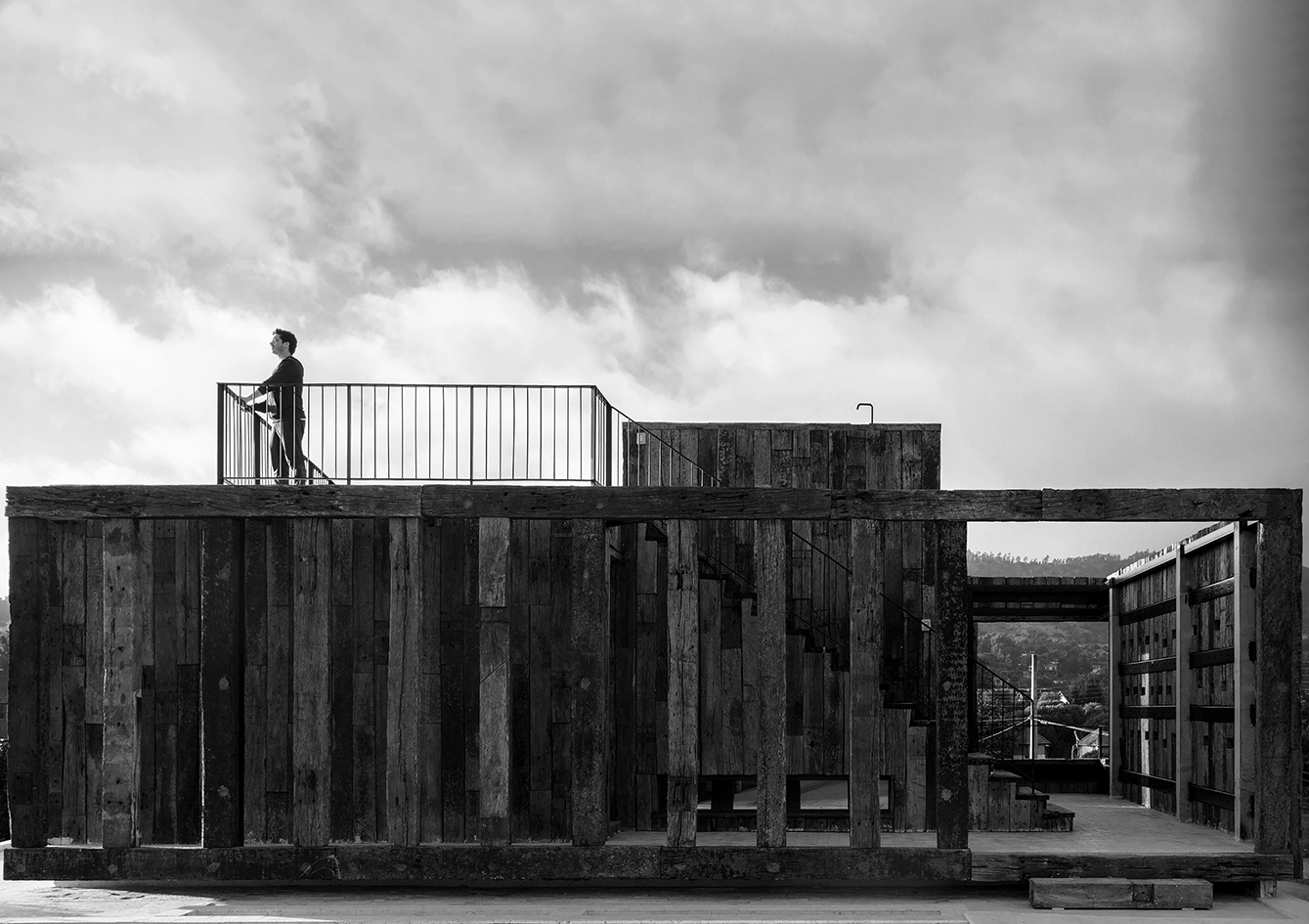
Felipe Croxatto Viviani
(Studio: Croxatto & Opazo Arquitectos)
project selected: Casa Machagua
AUTHOR: Mg. Arq. Felipe Croxatto V. and Arq. Nicolás Opazo M.
CONTRIBUTORS: Catalina Gómez, Amalia Oats, Adrián Lucio, Daniela Mármol. LOCATION: Cachagua, V Region, Chile.
SURFACE AREA: 284m2
YEAR: 2016
PHOTOGRAPHY: Daniel Casado Bissone
This second residency program is located in the town of Cachagua, on a corner plot of 1.075m2 next to a wetland and a hundred metres away from Playa Grande.
The house consists of three levels. On the first level there is a large, massive and heavy Issue. It is conceived as a great solid of coral stone, sculpted and undercut that responds to the needs of the program of uses and relationship with the environment. The access to the house is located in the central part. The program of public domestic rooms is located in the south, opening onto the main courtyard to the west, accompanied by a first level of terrace and a barbecue-dining room. To the east, the house is closed off from the pedestrian and vehicular flow of the neighboring street. A large concrete slab crosses the ceiling of the living-dining room. From this slab, large sleeper beams are suspended, which incorporate the main lighting of this area. Above this slab, the second level of the terrace overlooks the main courtyard. The bedrooms are oriented to the north, extending its program through a large courtyard that is divided into two zones: one hard, of shells and sleepers; the other, vegetation adjacent to the wetland. Above the stone massif and the bedrooms is a second, smaller Issue which houses the master bedroom and its outbuildings and a private terrace. The north side opens to the views of the surrounding environment. The south side is closed to the main courtyard, providing privacy. The third terrace level is located on this Issue, with a 360° view that seeks the connection with the sea. A large exterior staircase connects the three terrace levels, allowing the linking of these spaces and increasing the usable area of the courtyard. The project merges with the terrain through incisions and breaks that form controlled green areas, enhancing the relationship between indoors and outdoors.

