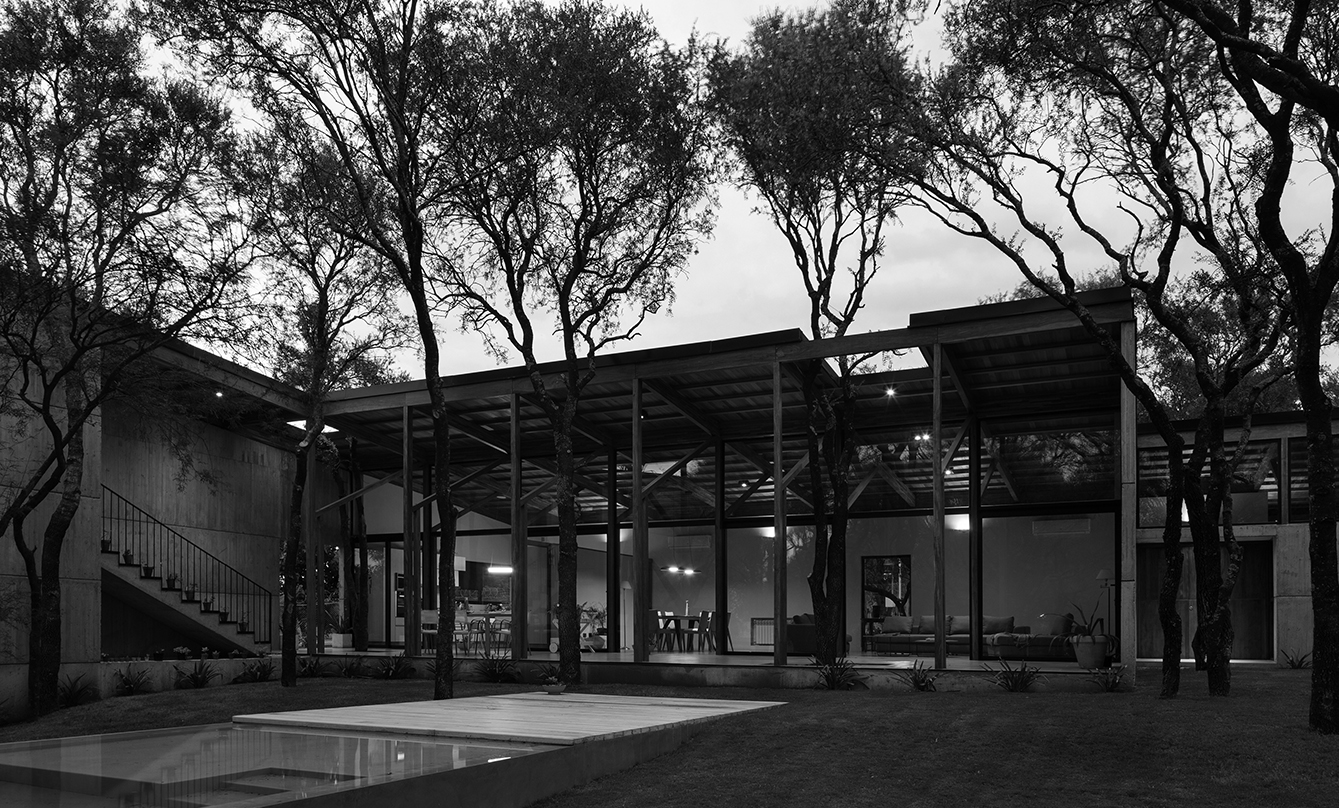
Federico Ferrer Deheza
(Studio: alarcia|ferrer arquitectos)
project selected: BS House
Federico Ferrer Deheza, Architect Joaquín Alarcia
COLLABORATORS: Eng. Germán Sarboraria (structural calculations), Arq. Diego Peppermans.
LOCATION: Las Delicias, Cordoba City, Cordoba Province, Argentina.
AREA: 450m 2
YEAR: 2016 / 2018
PHOTOGRAPHY: Federico Cairoli
The project arises from the challenge of incorporating a large built surface within a natural environment characterised by a dense forest of quebracho trees. The aim of calibrating the impact of the architecture in this natural context leads to a strategy of fragmentation into reduced surfaces that allow it to fit naturally into the few clearings in the forest.
This implementation translates into a succession of articulated volumes that naturally distribute the programme by placing the social spaces in the centre and the private spaces at the ends which, in turn, take advantage of the gentle slope of the terrain to develop on two levels. The project redefines, incorporates and forms part of a new landscape where the boundaries between architecture and nature are blurred. The house itself forms an outdoor courtyard where all the interior spaces find a common link on which to relate to each other. On the other hand, this configuration proposes a built scenario where movement and spatial continuities invite us to walk through the different areas of the house under different atmospheres. The construction logic, both in the walls and in the roof, allows all the design decisions to be taken as a whole and coherently. The walls are made of exposed reinforced concrete, built in 1.20 m high strips that allow for greater control in their construction and organise all the dimensional decisions of the work. The wooden structure of the roof responds to a rigorous modulation that is supported both by the perimeter walls and by columns whose decomposition, together with the diagonals, allow the beam sections to be reduced and unified, as well as giving a tree-like expression of a certain lightness.

