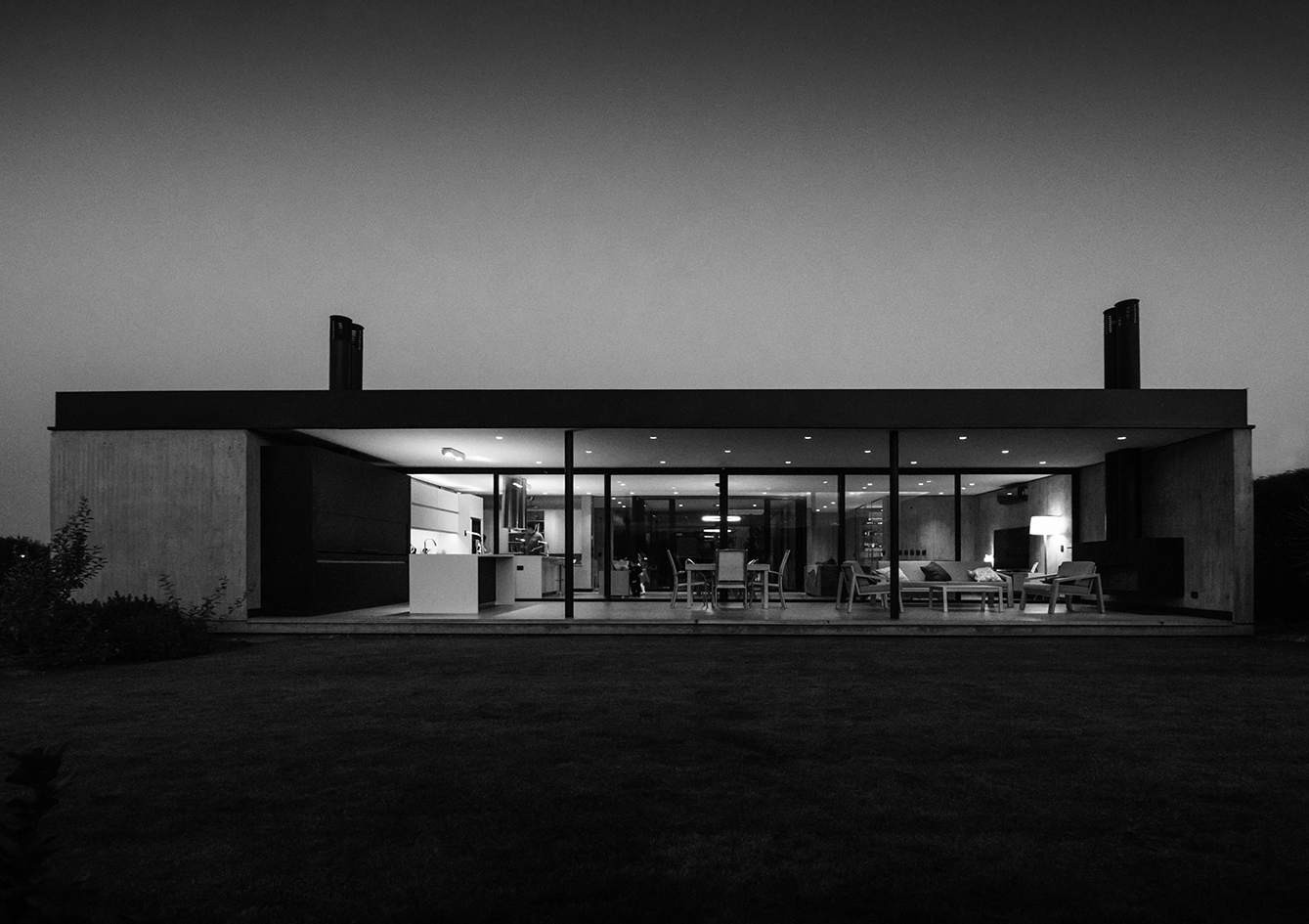
Juan Manuel Filice
(Studio: A4estudio)
project selected: LL House
AUTHOR: Mg. Arq. Juan Manuel Filice, Arq. Leonardo Codina
COLLABORATORS: Arq. Lucíano Moro and Arq. Luis Abba, Arq. Leticia Martínez (interior decoration), Ing. Alfredo Ponchietti (structural calculation).
LOCATION: Mendoza City, Mendoza Province, Argentina.
AREA: 396m2
YEAR: 2016 / 2019
PHOTOGRAPHY: Luis Abba
The project is located in a suburban area in the city of Mendoza and is part of a reflection on isolated housing that the studio has been developing for some time.
In this case, the search lies in achieving intermediate spaces and courtyards as necessary elements for the regulation of the extreme climate in relation to the programme, achieving through simple operations of excavation and displacement the spatiality of the project. In this way, the project is organised on the ground plan leave and is articulated around a central courtyard that forms the main entrance area, organises the spaces and allows for cross ventilation. The materiality of the project, made entirely of exposed concrete with vertical pine board formwork, aims to be coherent with the spatial search of the dwelling. A continuous black metal border forms the constructive closure of the roof. A pedestrian route, which crosses the main courtyard from the public road, articulates the whole of the access status and allows access to the interior of the house. Its main spaces with direct views of the mountain range integrate the living room, dining room, kitchen and gallery. On the other hand, the intimate areas and bedrooms are arranged with the intention of achieving the necessary privacy and are oriented to the north. The conference room reading room and the cellar in the southern sector maintain the distance and silence of the rest of the house's activities.

