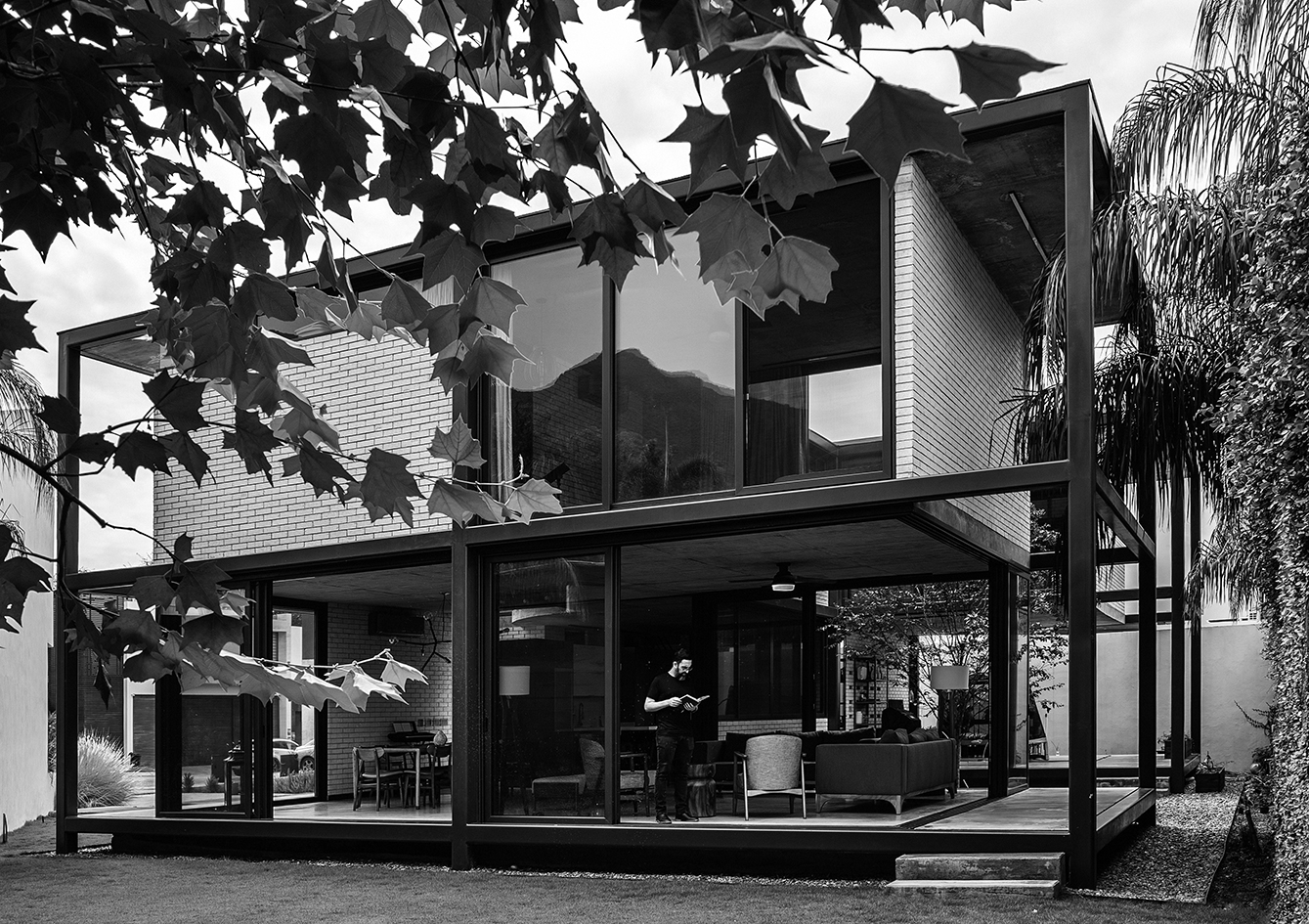
Edna Lucía Garza Tijerina
(Studio: garza camisay arquitectos)
project selected: Casa Magnolia
AUTHOR: Mg. Architect Edna Garza, Mg. Architect Darío Camisay
CONTRIBUTORS: Marcela Díaz, Teresa Bustamante, Montserrat Homs, Carlos Chávez, Meztli Orozco, Alejandro Lozano, Denisse López.
LOCATION: Monterrey, Nuevo León, Mexico.
AREA: 434m2
YEAR: 2014 / 2019
PHOTOGRAPHY: Architectural Opening - José Miguel González
On a flat irregular plot with a small front and a large back, adjacent to five neighbours and at risk of flooding, a modular house is raised from the natural terrain, leaving the social areas in the centre. These main areas are surrounded by courtyards that act as filters of privacy and views.
The house ensures that all its spaces have a view of at least one of the courtyards to ventilate and illuminate them, taking care of privacy with a façade of blind brick walls and wooden elements that serve as filters between the transparency of the glass and the interior. The repetition of a structural module in three dimensions resolves all the spaces in the house. The optimisation of the material, the measurements of the terrain and the required free interior spaces define the dimensions of the units. Six-metre long metal beams and columns make up the module to be repeated. The succession of these modules, loaded by metallic columns, allows large continuous spaces, subdivided by some non-load-bearing walls, in order to make a flexible dwelling over time that can adapt to different configurations and uses. The rigour of the modulation in the structure allows great flexibility in the design, making possible large communicated spaces in the floor plan leave that can be completely opened to the courtyards, erasing for moments the difference between interior and exterior. The exposed concrete slabs, the double brick walls and the large windows close the system. The steel structure and the walls are independent elements, with metal frames acting as a connection between these parts. The use of double bricks made it possible to solve some details of the house in a peculiar way. One of them was the skirting, metallic on the inside and brick on the outside; also the doors, without framework with finials made of the same brick.

