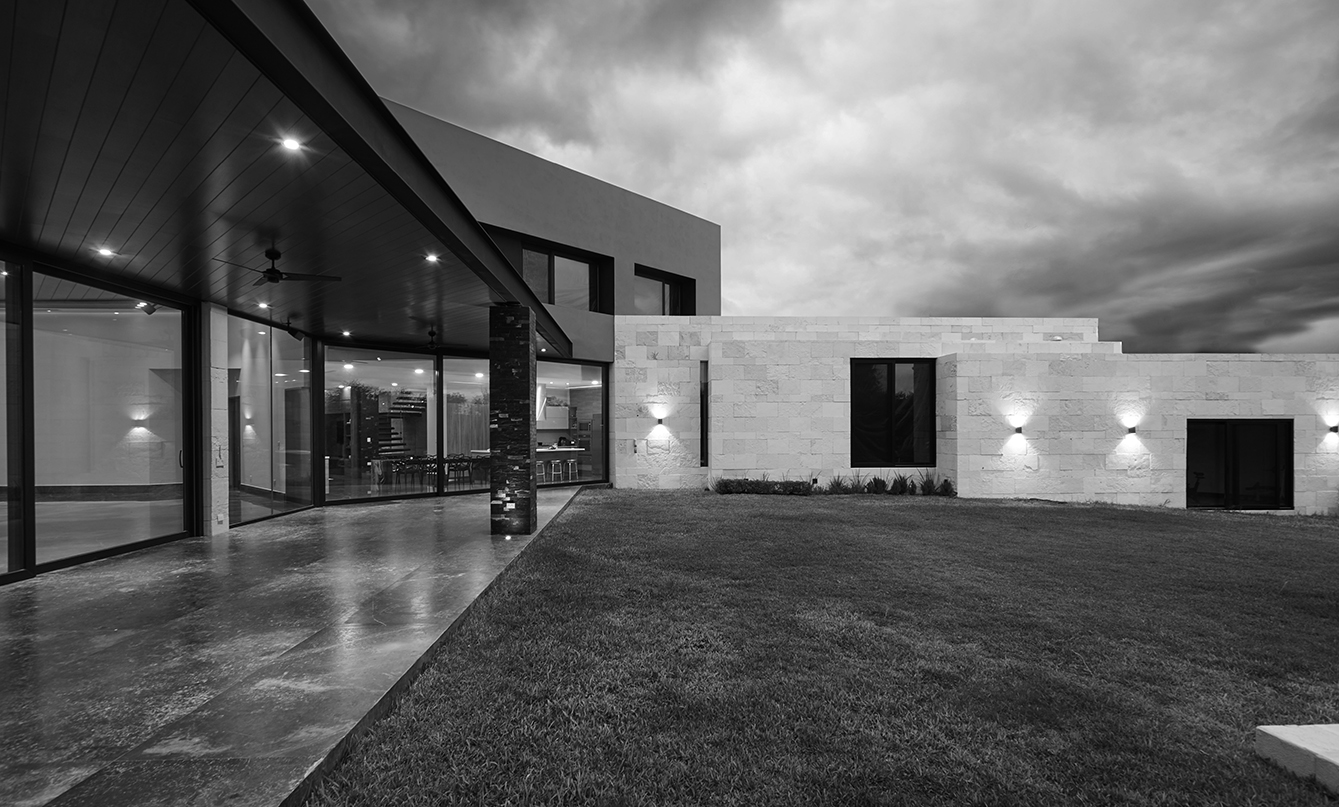
Erik René González Díaz Barreiro
(Studio: Architects Inc.)
project selected: GS House
Erik René González Díaz Barreiro, Architect Enrique Mercadillo, Architect Roxana Castillo
CONTRIBUTORS: Andrea Flores, Carlos Guerrero Longoria, Edgar Peña.
LOCATION: Piedras Negras, Coahuila, Mexico.
AREA: 785m2
YEAR: 2015 / 2018
PHOTOGRAPHY: Javier Brocker
Casa GS is a home that resolves a highly social housing programme without ever compromising the privacy of the residents' intimate lives, but rather opting to use this element as a concept President for the development of project. All the spaces open onto the rear courtyard, making the most of the views of the land to the east, while the materially well-defined volumes leave a practically blind façade to the west, where the proportion and layout of these volumes play a primordial role in framing the main and daily access and the core of vertical circulations.
The volumetry, very jealous towards the main street, is very open and honest towards the backyard. The raison d'être of each Issue, each of which keeps a special proportion to the program it houses, is indisputably understood. The floor plan is radially articulated around the most public part of the intimate program: the kitchen. Thus, there is a clear definition between the public and the private and, at the same time, a close relationship through the roofed patios that connect both parts of the program. This organization of the program manages to reduce to the maximum the square meters destined to circulations, creating spaces of generously fair dimensions. Turning the floor plan leave forty-five Degrees allows maximizing the views to the backyard and making them enjoyable from all living areas, without compromising their dimensions. The upstairs program consists of two twin rooms, separated by a multipurpose space that welcomes the visitor who climbs up a sculptural staircase, which is suspended between walls over a mirror of water that connects the interior with the exterior. In synthesis, Casa GS is a house of moments, where textures and light are the two elements that define and accentuate all the theoretical qualities of the spaces.

