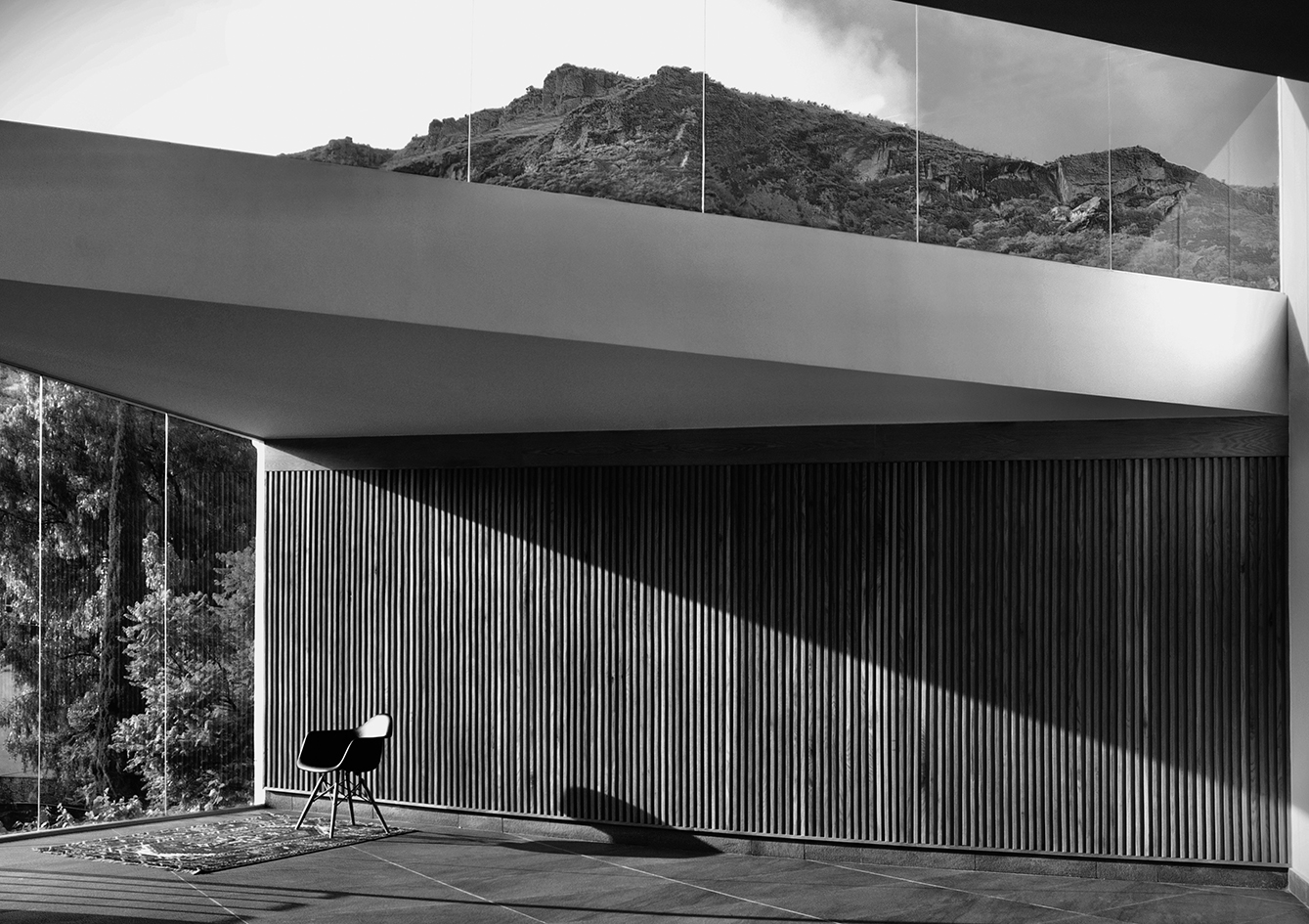
Enrico Hernández Cervantes
(Studio: 3ME Architecture)
project selected: Oficina signature de Abogados Hernández Roa
AUTHOR: Mg. Arq. Enrico Hernández Cervantes, Mg. Arq. Valentino Hernández Cervantes
COLLABORATORS: 3 ME Arquitectura, Grupo3 ME Construcciones S.A. de C.V. LOCATION: Lomas de Zaragoza 4910, Guanajuato City, Guanajuato State, Mexico.
SURFACE AREA: 101m2
YEAR: 2018 / 2019
PHOTOGRAPHY: Aldo Baltazar
The assignment of this project for the private office of the director of a signature of lawyers was to define a suitable solution for a space located on one of the roofs of the existing office.
Guanajuato, the city where the office is located, was named a World Heritage Site in 1988 for its natural wealth. The natural boundary of Lomas de Zaragoza is located at the back of the historic centre, marked by a rocky massif called Cerro de la Bufa, which gives it, due to its rugged conformation, a unique architecture. The existing office was built on the slopes of this hill in such a way that its front faces the city, while the private areas and their views are oriented towards the back, on the heights of the hill. Beyond resolving the simple programmatic issues, the strategy was essentially focused on defining how to introduce the powerful view of the rocky massifs into the interior of the office in order to give specific value to project through this visual appropriation of the local natural heritage. To this end, it was decided to generate a sloping roof that would open up a rectangular opening towards the view and thus play with the perspectives and heights inside the space, producing a play of light and shadows that varies throughout the course of the day. A simple materiality based on white walls and ceilings contrasts with the natural dark floor, which allows for the inclusion of wooden details and the housing of an integral oak office unit specially designed to meet the client's needs. Finally, incorporating the view of the Cerro de la Bufa, the project fulfils its mission of creating a spacious environment that provides privacy and character.

