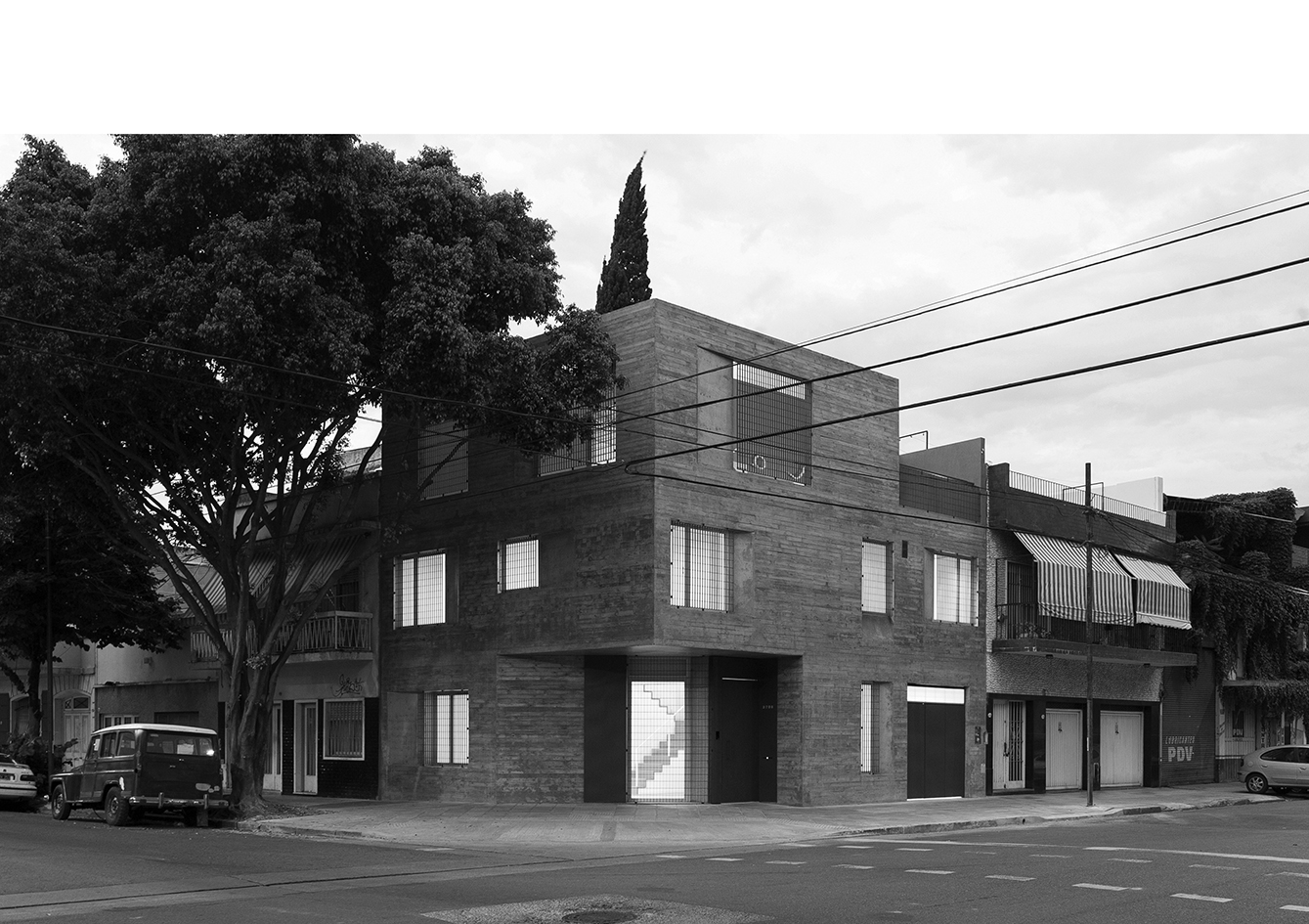
Federico Kelly
(Studio: KLM Architects)
project selected: publishing house Iamique
AUTHOR: Mg. Architect Federico Kelly, Mg. Architect Paula Lestard, Mg. Architect Hernán Maldonado
COLLABORATORS: Architect Natalia Cavalieri, Architect Demián Schneider, Architect Timoteo Lacroze (model), Engineer Sebastián Berdichevsky (structural calculations).
LOCATION: Chacarita, Autonomous City of Buenos Aires, Argentina.
AREA: 200m 2
YEAR: 2016 / 2017
PHOTOGRAPHY: Javier Agustín Rojas
This project was developed for a small publishing house which needed a very simple programme of uses and whose surface requirements were very limited.
The condition of the corner plot made it possible to give the new building a three-dimensional imprint, which is rare in urban plots between party walls. A piece of urban completion was proposed to articulate the heights of the neighbouring houses on both streets, recovering the lost height and giving hierarchy to the corner. The work was conceived in M3 due to a rules and regulations that allows little buildability but three full levels of height. This point turned out to be fundamental, as its construction would allow for a large surface area. Thus, the strategy of project was essentially to provide the space with fluidity in order to produce multiple and diverse spatial relationships between all the sectors of this small building. The interior generates a void of three levels articulated by a staircase. Each of the spaces defined its place always trying to maximise the possibilities given by its corner condition in relation to the larger perimeter available. The character of this interior space is introverted. Natural light penetrates indirectly through several openings in the façade that control the relationship with the exterior, while suggesting a certain playful and domestic character. This light is one of the protagonists of project, as it is a controlled and intentional hierarchical element of the space. The horizontal interior planes are made of exposed concrete and the vertical ones alternate between white surfaces that reflect the light, generating multiple bounces as well as transparencies. The construction is distinguished by its monomateriality, its robustness and a certain object-like character that sets it apart.

