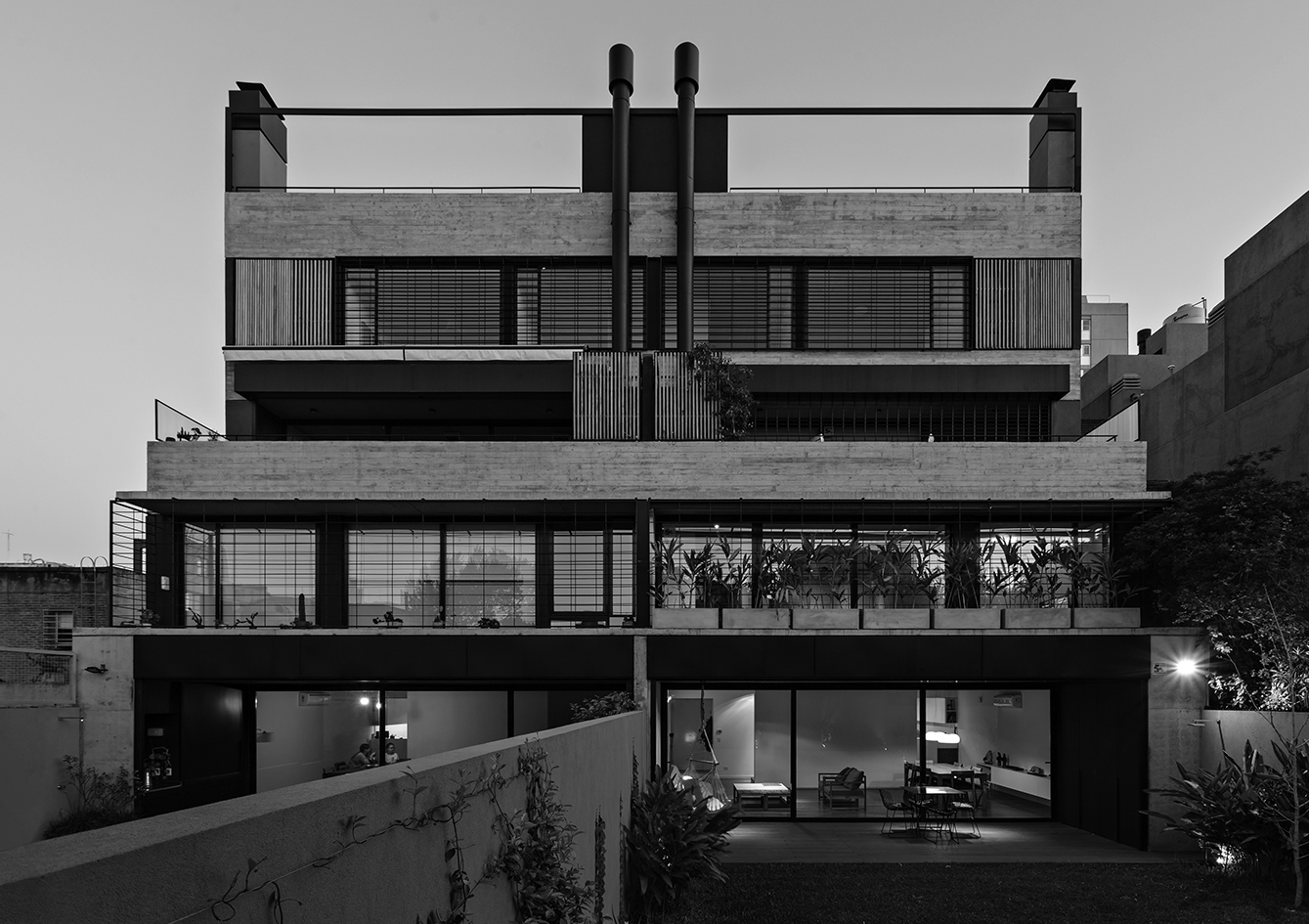
Paula Lestard
(Studio: KLM architects)
project selected: Iberá 1937
AUTHOR: Mg. Architect Federico Kelly, Mg. Architect Paula Lestard, Mg. Architect Hernán Maldonado
COLLABORATORS: Architect Natalia Cavalieri (project and direction); Architect Demián Schneider and Architect Timoteo Lacroze (model); Engineer Sebastián Berdichevsky (structural calculation); ASELEC (advisor electrical installation); Estudio LyP (advisor sanitary installation); CyO Construcciones SRL (business construction company).
LOCATION: Iberá 1937, Núñez, Autonomous City of Buenos Aires, Argentina.
AREA: 1400m 2
YEAR: 2015 / 2017
PHOTOGRAPHY: Albano García
The building is located on a double frontage site in a residential neighbourhood of leave density in the city of Buenos Aires.
The project is divided into two sections separated by a courtyard. The front one has one-bedroom units and the back one has four duplex units: two on the ground floor leave with large gardens and swimming pools; two more on the first floor, with large terraces at the living-dining room level, and their own terraces on the fourth floor. The main facades face south-east and north-west. The volumes are articulated and connected through this courtyard and by means of an open circulation core with semi-covered areas to the front and a bridge to the rear. At the front, the elevated block allows the location of garages on the ground floor leave, without the need to create a basement for parking. The fair-faced concrete structure is visible on the façades with slab concrete beams and also in this core, which is made entirely of fair-faced concrete. Granite floors, lapacho wood slats, black carpentry, black ironwork details, exposed concrete and plants make for rustic, low-maintenance exteriors, but with quality and warmth. For their part, the units, with their white walls and open, integrated spaces, accommodate the personalities of their respective inhabitants.

