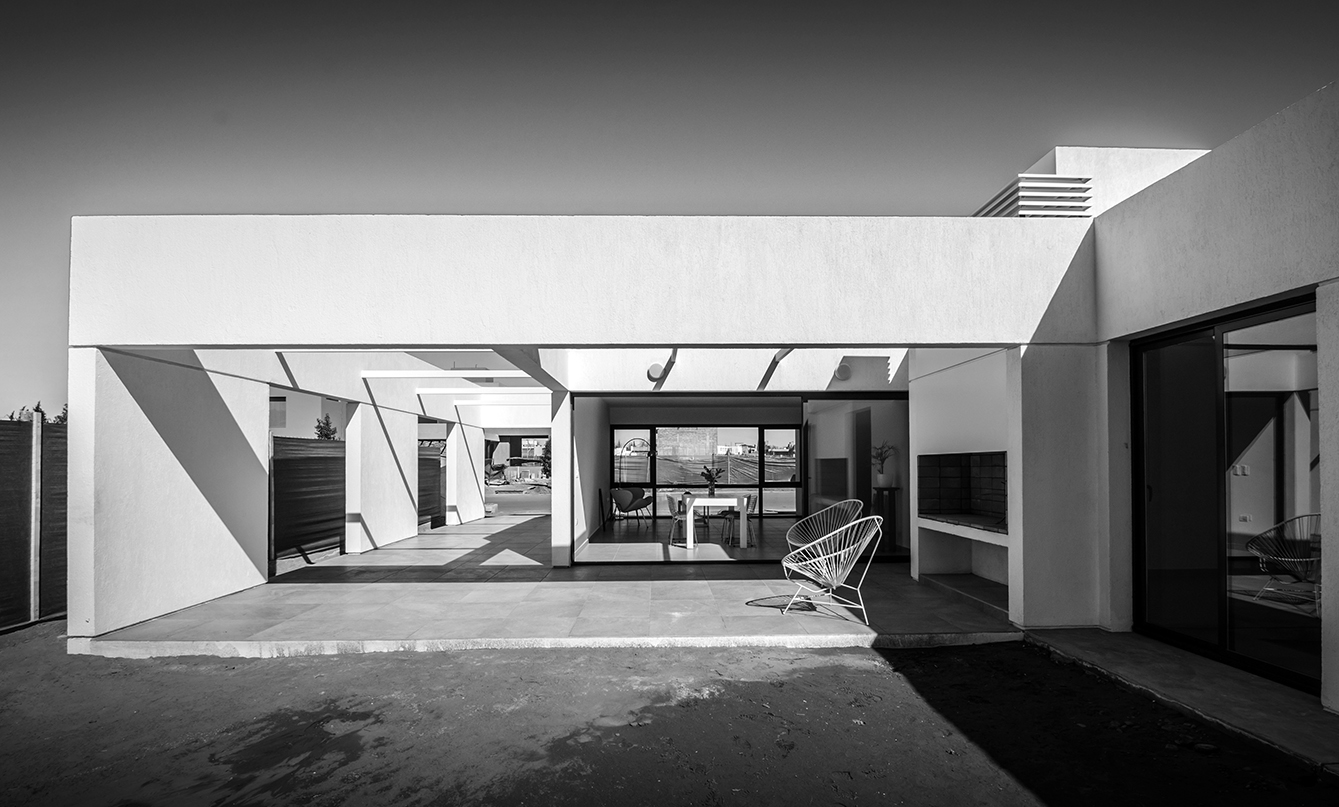
Pablo Llorca
(Studio: Llorca Durá Arquitectos)
project selected: House N15
AUTHOR: Dr. Arq. Pablo Llorca and Arq. Damián Miozza
COLLABORATORS: Eng. Sebastián Ranieri Lascano (calculation)
LOCATION: Barrio Las Cortaderas 2, Guaymallén, Province of Mendoza, Argentina.
AREA: 200m 2
YEAR: 2018 / 2019
PHOTOGRAPHY: Luís Abba
The commission for the construction of this house was received together with two other requests from project from design for a house. The three houses were to be located in the same private neighbourhood and were to be built with the goal to be offered for sale. This last factor imposed haste on the process of drawing up the projects, which is why it was decided to treat the three projects as if they were a single commission, developing them around a series of common themes:
Use of a single floor plan and adoption of the L-shaped plan, in order to allow the enjoyment of the back garden; application of the same construction system: a plastered and painted brick wall box with light roofs with roll-up posts and suspended ceilings; adoption of a single spatial module derived from the maximum possible length of the roll-up posts; incorporation of the semi-covered spaces in the wall box to make them part of the construction, thus enabling the transition with the exterior and increasing the presence of built surface area in a single-storey house. House N15 is built on a 515m2 lot, facing south-north. It adopts a structural module of 5 metres which, added to the side setbacks imposed by the neighbourhood, allows the construction of two parallel modules of covered space and a third half module to be used as a garage. This configuration allows the module that houses the living and dining space to have a double front with a south-north orientation that facilitates cross ventilation. This area opens onto the street and the rear courtyard, allowing the full depth of the lot to be enjoyed with the best possible orientation. The presence of the gallery and garage space provides greater versatility of use and will facilitate the future growth of the interior spaces.

