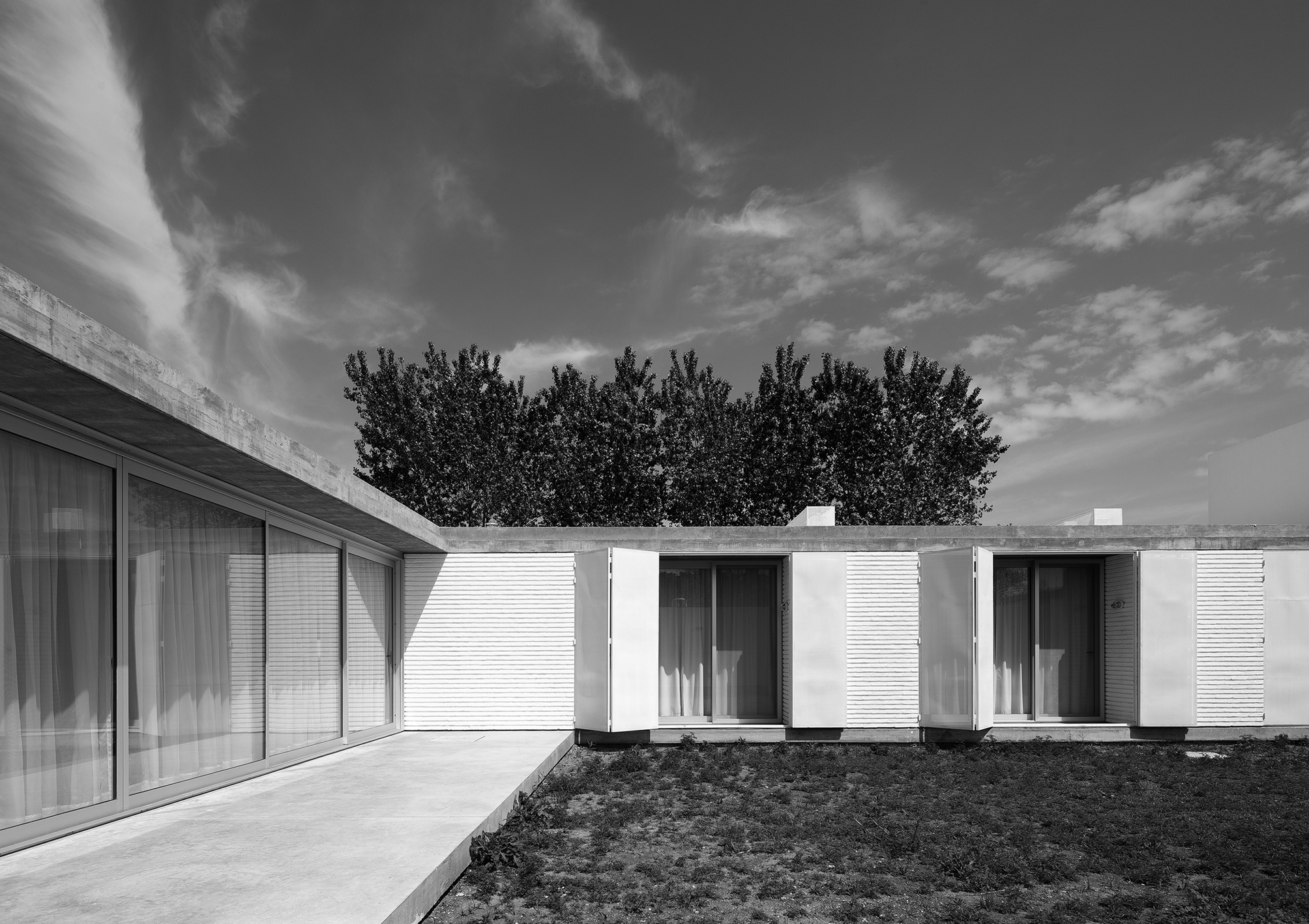
Franco Morero
(Studio: M2R Arquitectos)
project selected: Parish House
AUTHOR: Mg. Arq. Franco Morero, Arq. Florencia Monti Bruno
COLLABORATORS: Arch. David Spanish, Arch. Valentina Vignolo, Eng. Hernán Sánchez (structural calculations).
LOCATION: San Francisco, Cordoba Province, Argentina.
AREA: 471m 2
YEAR: 2017 / 2019
PHOTOGRAPHY: Javier Agustín Rojas
The project is a piece within a larger system articulated in an exceptional site within the urban fabric. Two united blocks belonging to a religious community make up a plot of land measuring 160m by 80m. The ensemble is made up of a church, a hospice, a day centre, a cross, a grotto and some outbuildings, all of them articulated through a series of interconnected courtyards.
The typology adopted is based on the idea of the courtyard and the cloister. In this case, the cell is turned to the void and the ambulatory operates on the perimeter giving autonomy to the wall that closes the whole. The sequence of a supposedly monotonous procession through the corridor is altered by the rhythm of the sunlight that penetrates through circular skylights. This procession culminates in the chapel: a voluminous and white space, which reveals its vaulted spatiality through the light. The program is articulated in three wings that form the limits of the inner courtyard. A fourth limit is constituted by a wall that separates the courtyard with a dry access place : a space of articulation with the other buildings of the complex. Access to the house is through the south wing, which houses a large conference room open to the north where part of the social life of the parish priests takes place. The west and north wings are made up of two and three bedrooms respectively. At the intersection of both is the chapel box, protruding from Issue strongly apaisado of the house. The material proposal is defined by double brick walls with board taken horizontally, all contained between two slabs of exposed concrete. The lower slab forms the base and the upper slab the roof. The image that the proposed material order expresses and its consequent spatial response are intended to establish continuity with the physical and historical context in which the building is incorporated.

