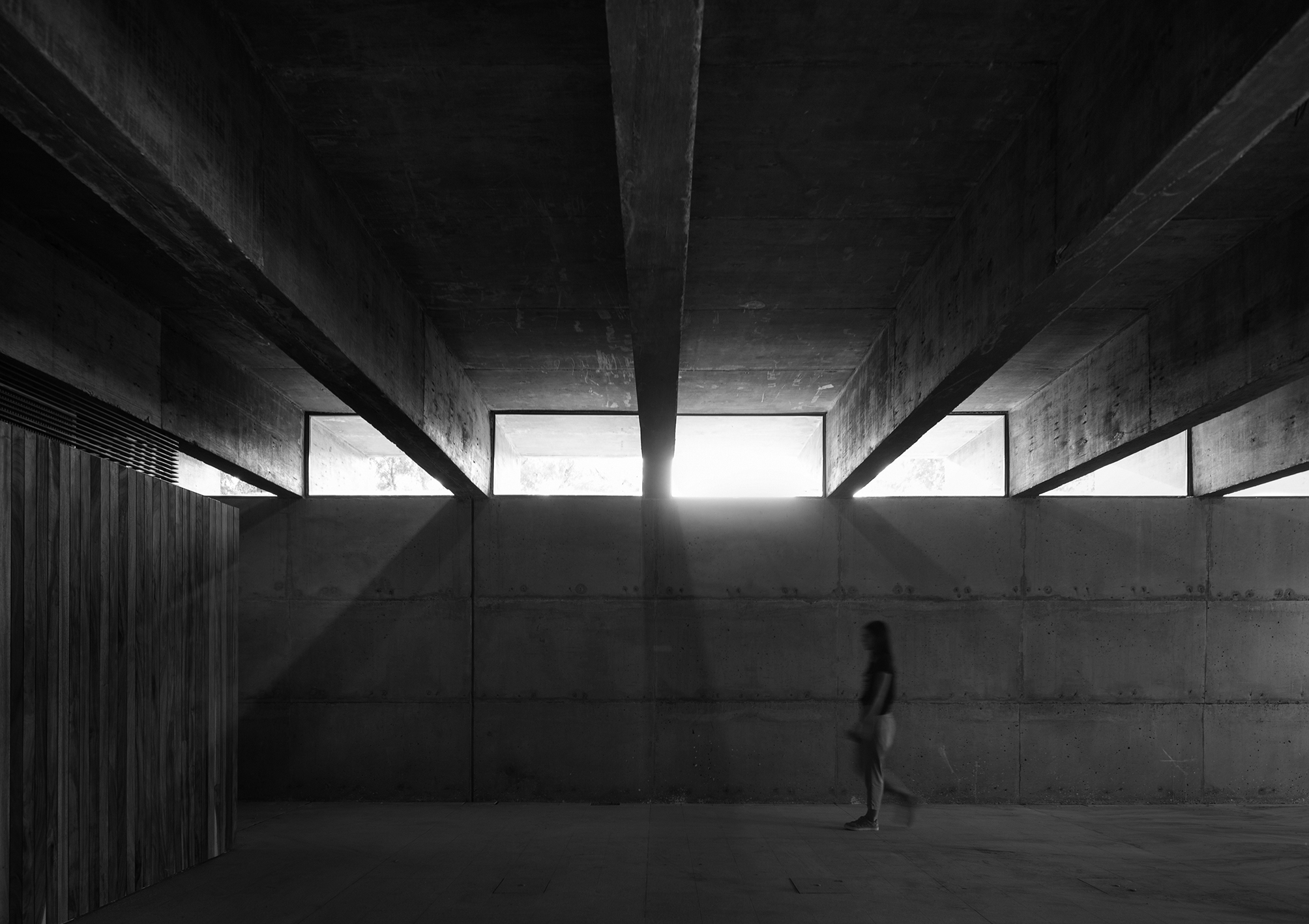
German Müller
(Studio: Atelier Atlántico)
project selected: Subfluvial Tunnel Interpretation Centre
AUTHOR: Mg. Arq. Germán Müller, Mg. Arq. Mario Galiana Liras Mg.
COLLABORATORS: Arch. Fernando Royo, Arch. Natalí Dal Molin, MMO Axel Carlos Müller (project); Arch. Julieta Zampedri, Arch. Andrés Francesconi (tender documents); Arch. Sebastián Stechina (structural calculations); BildTec (electromechanical installations); Arch. Javier Barducco (budgets). Raúl Uranga - Carlos Sylvestre Begnis" Sub-fluvial Tunnel
LOCATION: Headwaters of Paraná, Entre Ríos Province, Argentina.
AREA: 335m2
YEAR: 2018 / 2020
PHOTOGRAPHY: Federico Cairoli
The project is located on the site of Mario Roberto Álvarez's work for the Paraná River Subfluvial Tunnel. We believe that the first and fundamental raison d'être of architecture is the positive transformation of a given place. On this occasion, we understand it in a silent way, improving and activating the areas of greatest interest in the context.
We locate two areas of intervention defined by two architectural concepts that always refer to the limit, which deal with the clear construction of the edge: the door and the threshold. These areas are based on two twin and, therefore, almost identical actions. For this purpose, a construction system is used using four reinforced concrete walls, which define the western and northern edge of the site to be built. On top of these walls, a series of reinforced concrete beams define the space and filter the sun from the west. A double tactic is used to define the architectural space, at subject fluid. The pine plank formwork used on the outside is placed on contact with the surrounding context, recalling the woody nature of the formwork itself. On the inside, the phenolic board formwork achieves a smooth surface, which reminds us of the transforming capacity of the constituent subject itself. The Interpretation Centre uses a timbo wood box to organise the space, freeing up the floor for the exhibition. In the same way, the Auditorium building will be executed with the same design mechanism, on which a metallic pavilion of a tectonic nature will appear, from which to look out over both banks of the Paraná River as the end of the route. "The Door and the Threshold" is an optimistic architectural proposal , which, with a clear vocation for transformation, offers a rereading of this fantastic place.

