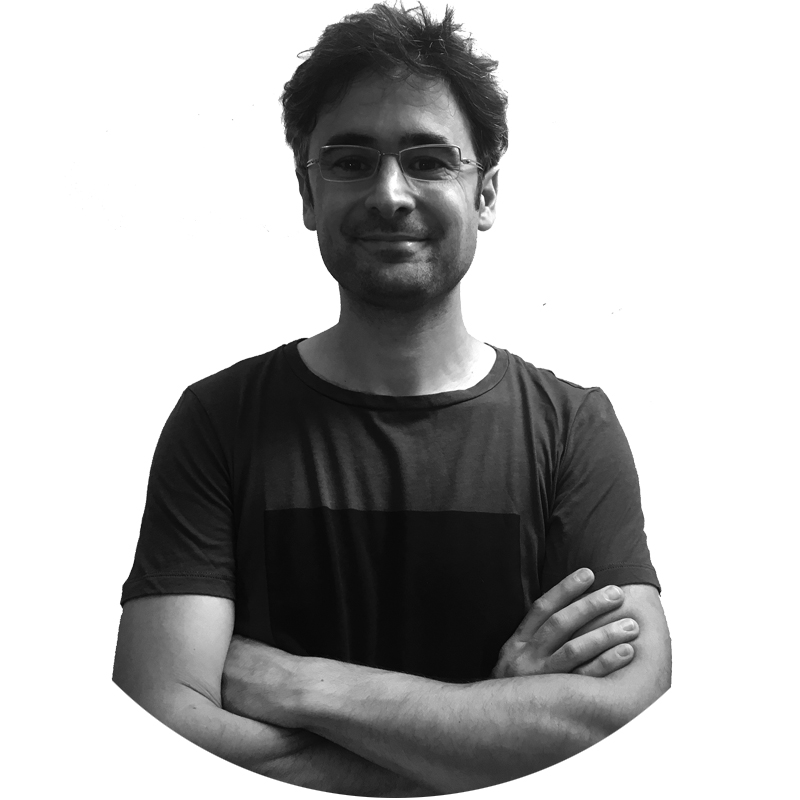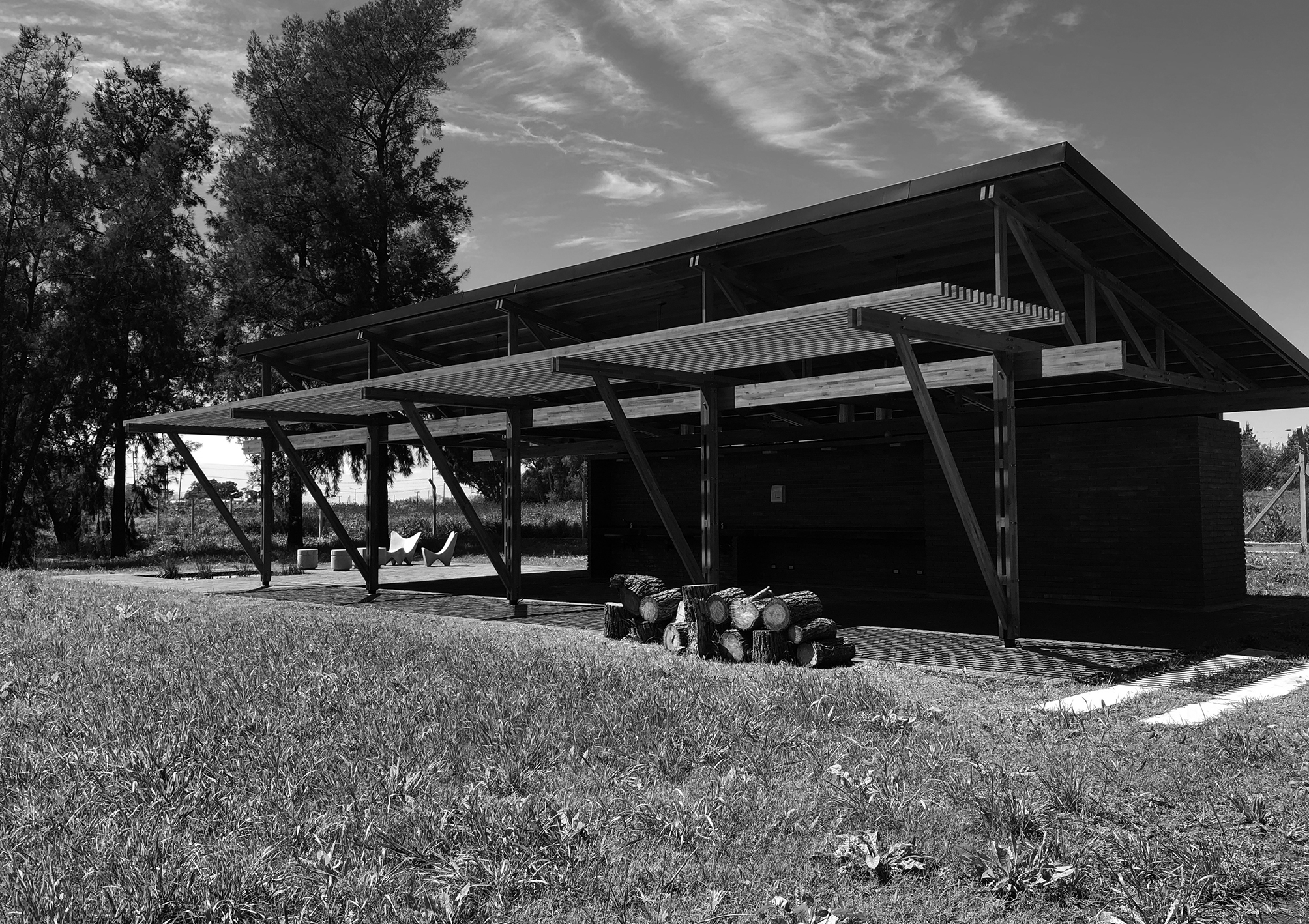
Federico Pastorino
(Studio: Federico Pastorino Arquitecto)
project selected: Tourist Recreation
AUTHOR: Dr. Arq. Federico Pastorino, Arq. Hernán Basilio, Arq. Federico Paz
LOCATION: Open Door, Province of Buenos Aires, Argentina.
AREA: 5 ha
YEAR: 2016 / 2018
PHOTOGRAPHY: Federico Pastorino, Hernán Basilio, Federico Paz
The project consisted of a series of buildings on a five-hectare site for tourist recreation.
The distance of the site where the project was to be built from the architect's office, in addition to the certain speed of construction requested by the client, led to the development of a construction system that would allow both factors to be managed internship and efficiently. The project initially had to resolve a series of buildings of very specific complexity: a quincho, a swimming pool, a auditorium, a cafeteria and a house. Based on this requirement, a system was defined whereby each of the buildings was resolved by means of a brick slab and a concrete slab, clad in brick to provide a quality finish, on which a wooden structure was placed, with columns and roofs in the same material. With this system, which allowed the construction to be solved easily, a first quincho was developed which served as a prototype from which to understand which points to pay attention to, how to place the materials, recognise the constructive form to be achieved and the details to be developed. It was also useful to have this reference letter so that the workers who worked on the site could resolve any doubts through direct observation of it. Five quinchos were developed; a changing room, with a different programmatic complexity but based on the same structure; a sereno's house; a cafeteria and a auditorium. Although the work took two years, between project and execution, the construction was completed in eight months. Eight teams of masons and four teams of blacksmiths, two teams of electricians, one team of milkmen and one team of plumbers worked on the site.

