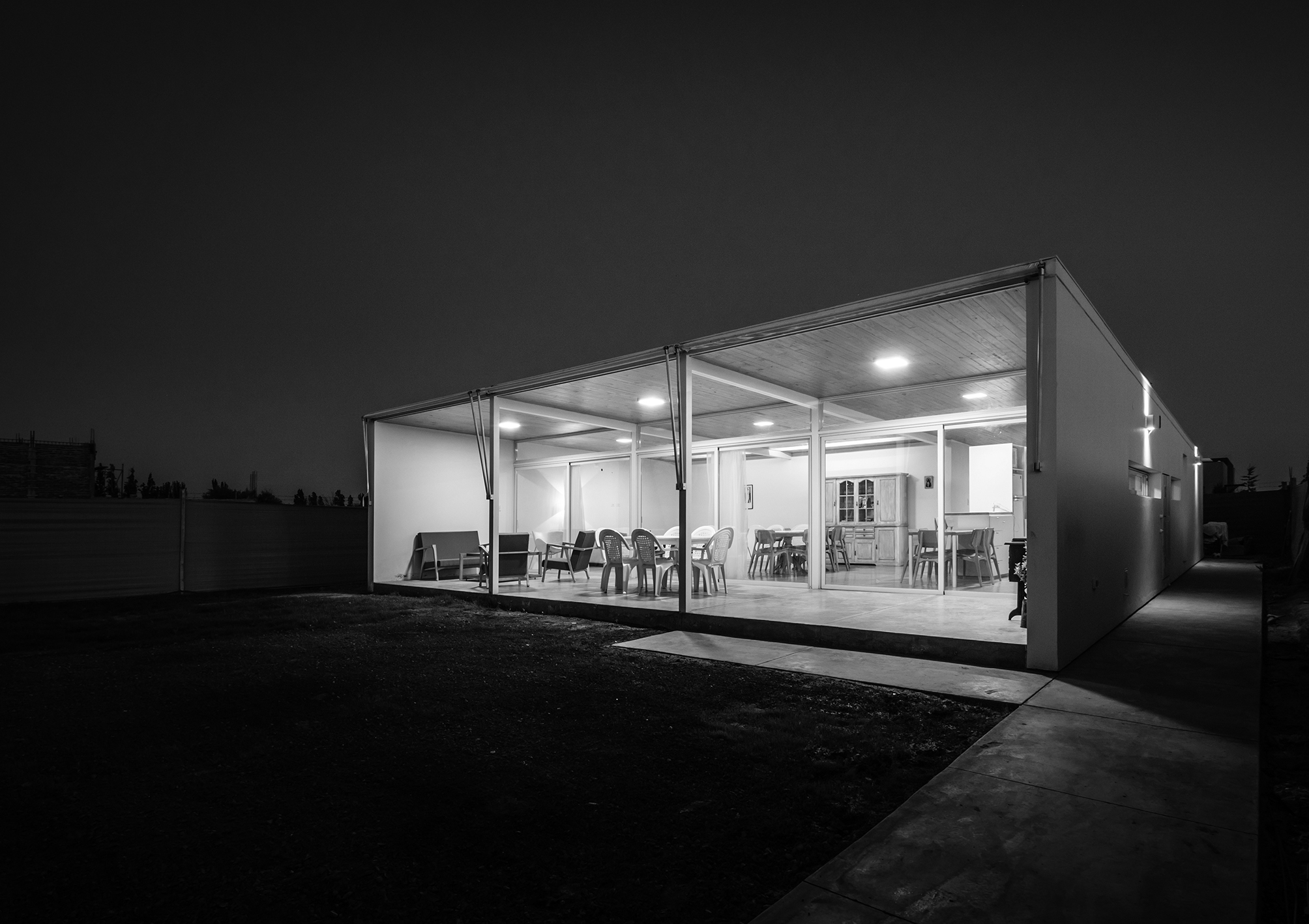
Pedro Silvestre Peña y Lillo
(Studio: Peña y Lillo Arquitectos)
project selected: Manduca Ansaldi Housing
AUTHOR: Mg. Arq. Pedro Peña y Lillo, Arq. Rodrigo Escobar
CONTRIBUTORS: Belisario Peña y Lillo
LOCATION: Luján de Cuyo, Mendoza Province, Argentina.
AREA: 187m2
YEAR: 2019
PHOTOGRAPHY: Luis Abba
The main strategy of project was to create a large air envelope by combining two construction systems in the same house: on the one hand, a wall box made with a traditional construction system of rendered masonry, using the local building tradition; and, on the other hand, a large metal roof composed of columns, beams and purlins assembled on site, reflecting the contemporary technological stage.
The flexibility of the project 's structure allowed us to achieve the goal of resource optimization, achieving the greatest amount of space within this envelope so that the client could make the internal divisions of the bedrooms, already ordered by the structural system. The program is resolved on a single floor by means of an elementary geometry. The house is located at the back of the lot, thus creating two courtyards: a larger front courtyard, to which the public spaces of the house open; and a smaller back courtyard, to which the more private spaces open. The minimum-thickness inclined metal roof rests on a grid of columns made of 100 x square section metal profiles, while the roof structure is formed by a system of main beams made of 150 x pipe x The purlins rest on this main structure and the sheet metal rests on top of them. Above the purlins is the wood that confines the roof to the interior of the house and infuses the interior space with warmth. The walls and metal elements are painted white. The neutrality of this color allows an optimal reflection of light and that all the solid bodies of the house reach their maximum expressiveness.

