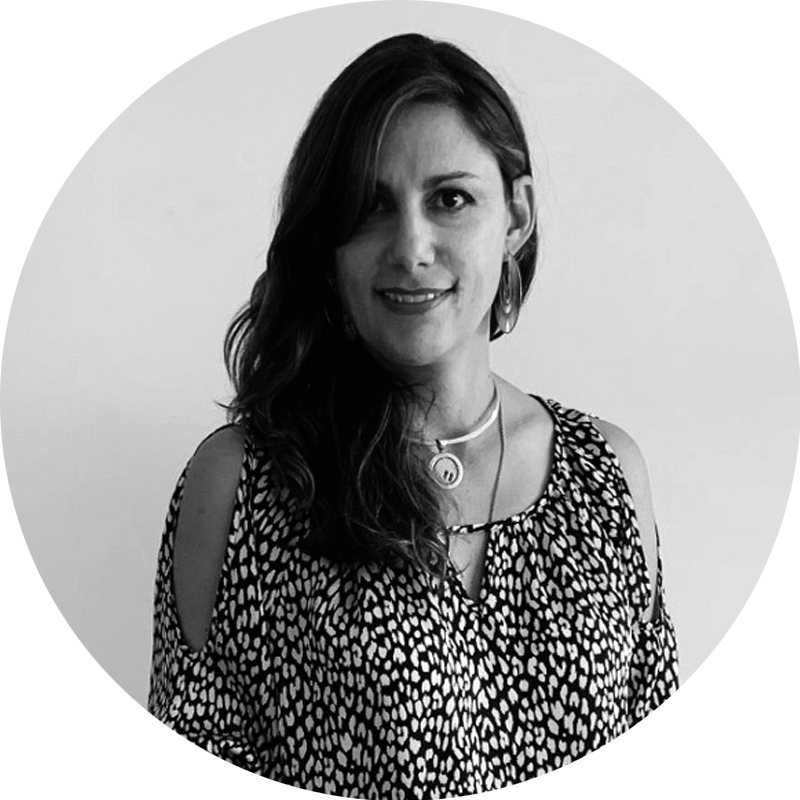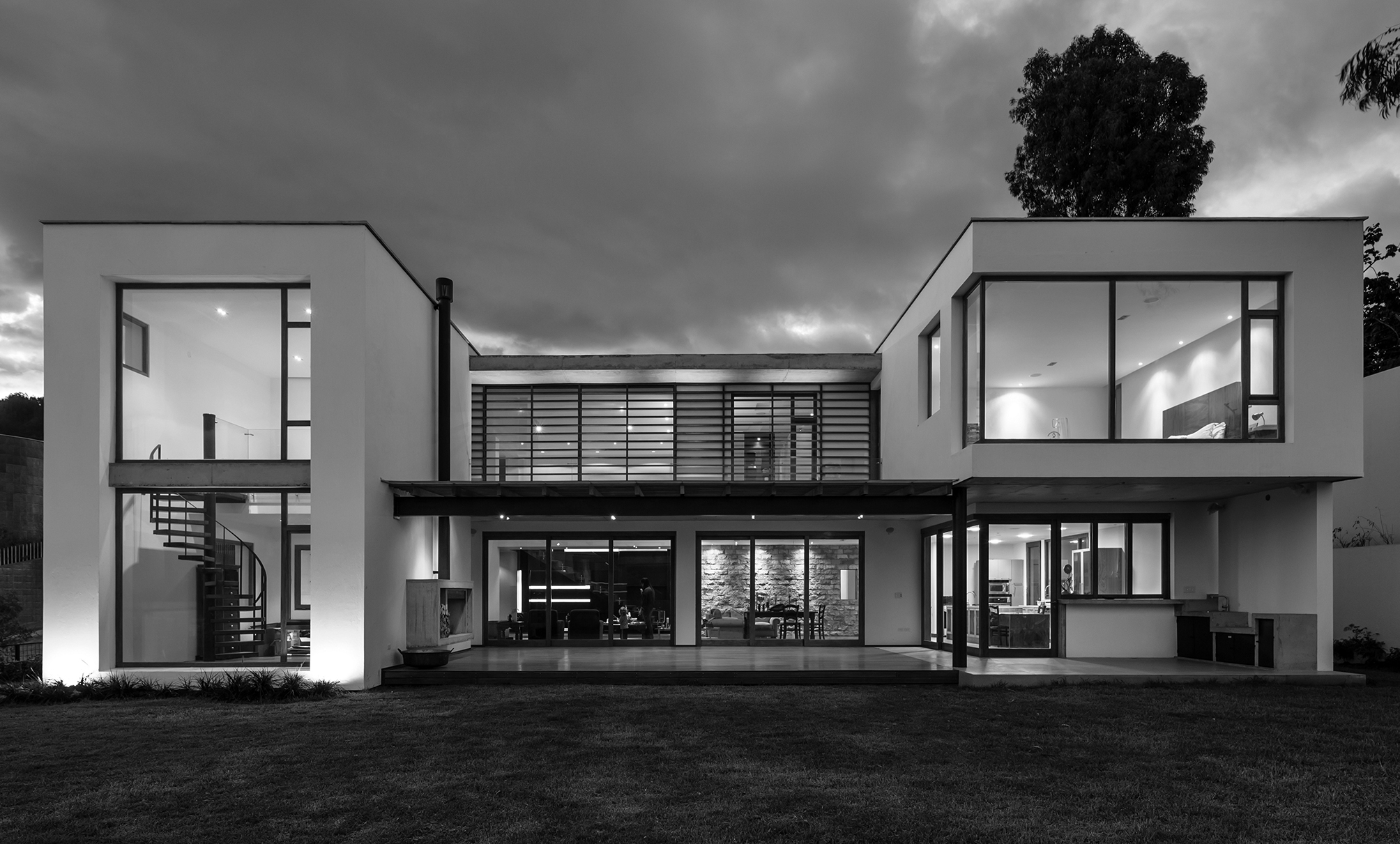
Gabriela Quiñones
(Studio: Architect Gabriela Quiñones)
project selected: Casa VA
AUTHOR: Mg. Arq. Gabriela Quiñones
COLLABORATORS: Eng. Guillermo Oleas (structural calculations), Eng. Alfonso Celi (construction).
LOCATION: Nayón, Quito, Ecuador.
AREA: 555m 2
YEAR: 2013 / 2014
PHOTOGRAPHY: Sebastián Crespo
The project is located in an area where the set of residences is characterized by a hermetic masonry enclosure towards the environment and the exterior. This house opens its doors showing a permeable and urban character that generates a connection with the landscape.
It is implanted on the upper part of the site in order to take advantage of the views, differentiating the public area , at street level, and the private area by means of an elevated platform, thus optimizing the topography of the site. The project is composed of a C-shaped main Issue that allows to create a facade that relates to the exterior and, inside, to develop an intimate area . It forms an inner courtyard that connects the life of the whole house, allowing a permeability between spaces, between everyday life and the gardens, which are complemented by an area for yoga and meditation internship . The interior of the house works with double-height open spaces that generate spatiality and illumination to all environments. The concept is emphasized by large windows. Two interesting particularities of the clients allowed the development of a unique house, fully in line with their interests. The first starting point was to create a single central element that would connect all the rooms. The idea was realized through the design of a central sculpture formed by the main staircase. This staircase is formed by a piece of Corten steel furniture that supports a cantilevered staircase made of laminated wood. The element is designed to house the clients' private collection of archaeological pieces. An indirect lighting system was also designed to emphasize this collection. The second unique element is developed at one end of the house and consists of an anchor Issue where a double-height Library Services is located, designed to house more than three thousand volumes.

