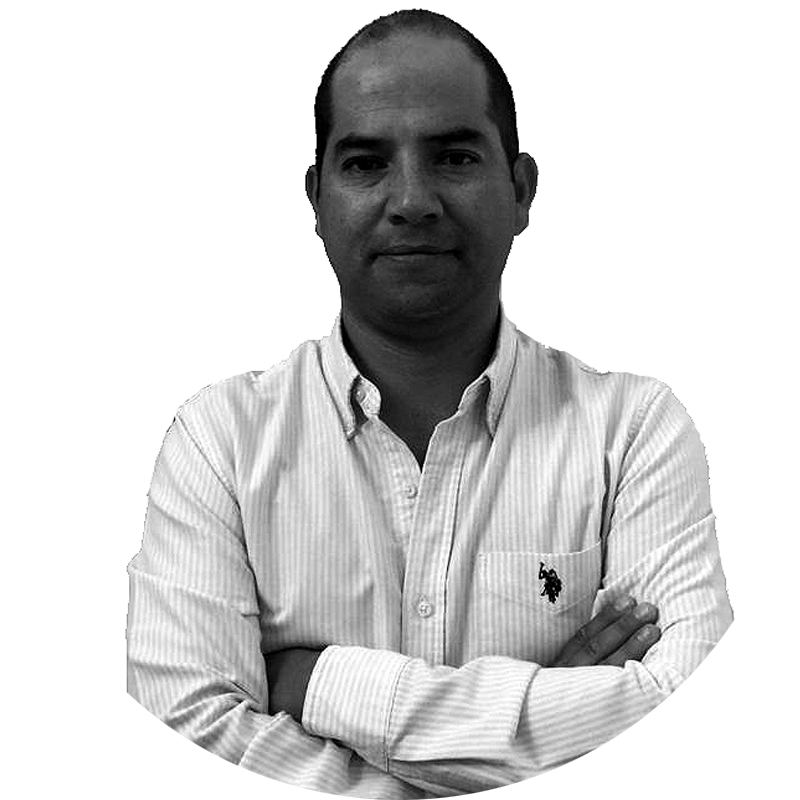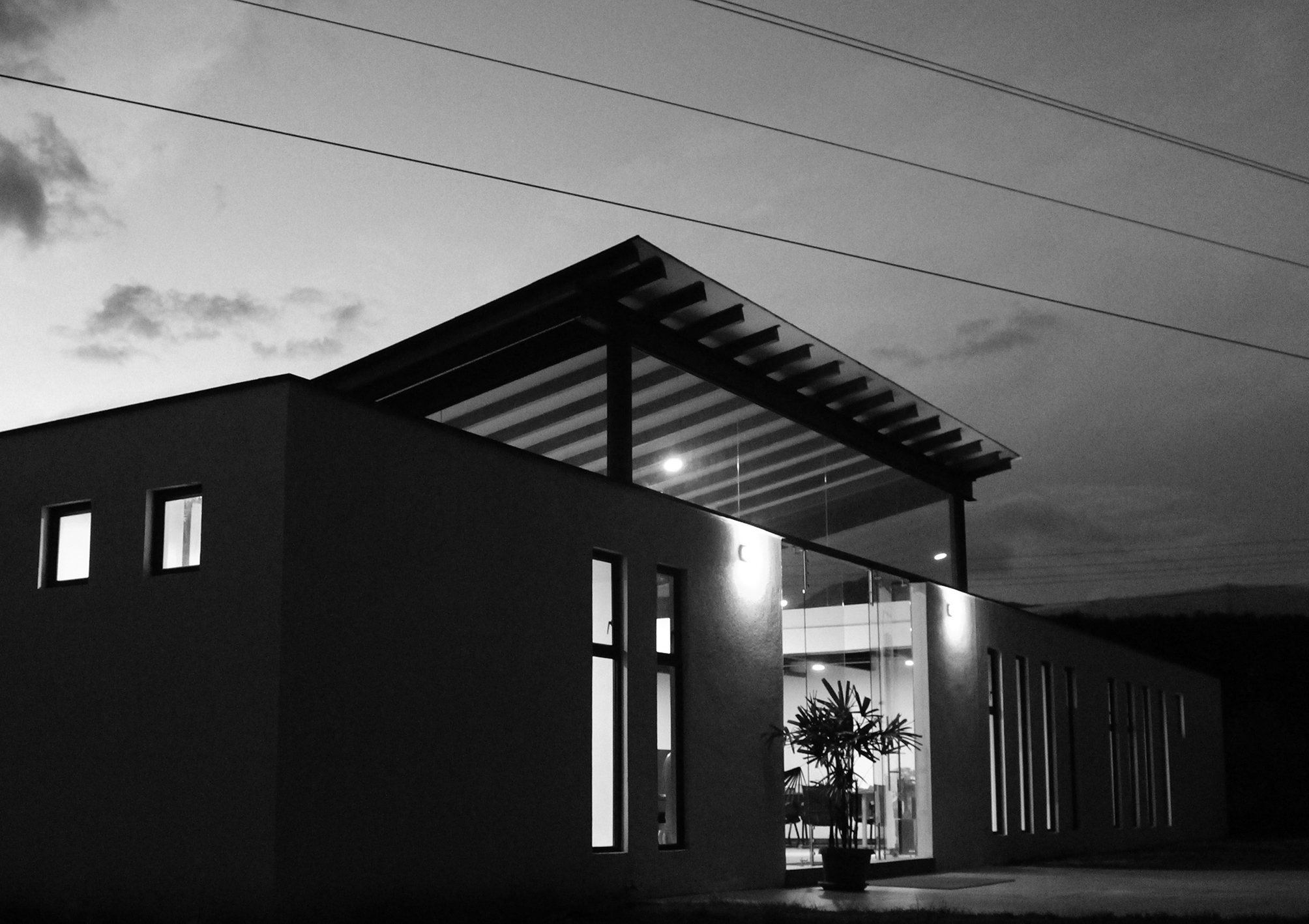
Juan Andrés Romero
(Studio: ROMERO - Architecture - Art & Design)
project selected: Offices of RUITER Ecuador Roses S.A.
AUTHOR: Mg. Arq. Juan Andrés Romero M.
COLLABORATORS: Steven Delgado, Natalia Pesantes, Salvador Cango, Ing. Francisco Chacón.
LOCATION: Tabacundo, Pedro Moncayo, Ecuador.
AREA: 220m2
YEAR: 2018 / 2019
PHOTOGRAPHY: Juan Andrés Romero
The project is arranged on a relatively flat topography, located on a perimeter of rose plantations, whose irregular shapes constitute its referents, making the proposal clearly geometric through an implanted corporeal rectangle. In this way, the rectangle generates a basic geometric contrast in a minimal unevenness, placing and locating the object towards the back of the boundaries, with a minimal retreat.
A basic geometric form is sought, with a goal of perpendicularity, responding to an elongated proportionate scale and with permeable perforations achieving decomposition in its perimeter planes. The process of the materials and in parallel with its form was achieved through mixed systems, exposed concrete, structural steel, block masonry and finishes considered in order to generate solid visual compositions. This, hand in hand with the characteristics of finishes and their counterpositions, gives as result a juxtaposition between solid structural elements and transparent-permeable elements, thus accentuating the box proposal initially. The organisation and function of the building is organised and arranged on a central-linear axis, as well as its spaces arranged laterally, forming the whole element with a simple circulation-route. Its form is given over to a programme essentially comprising office and product display areas, including spaces parallel to the main ones as well as other secondary-complementary ones, such as toilets, conference room for meetings, etcetera.

