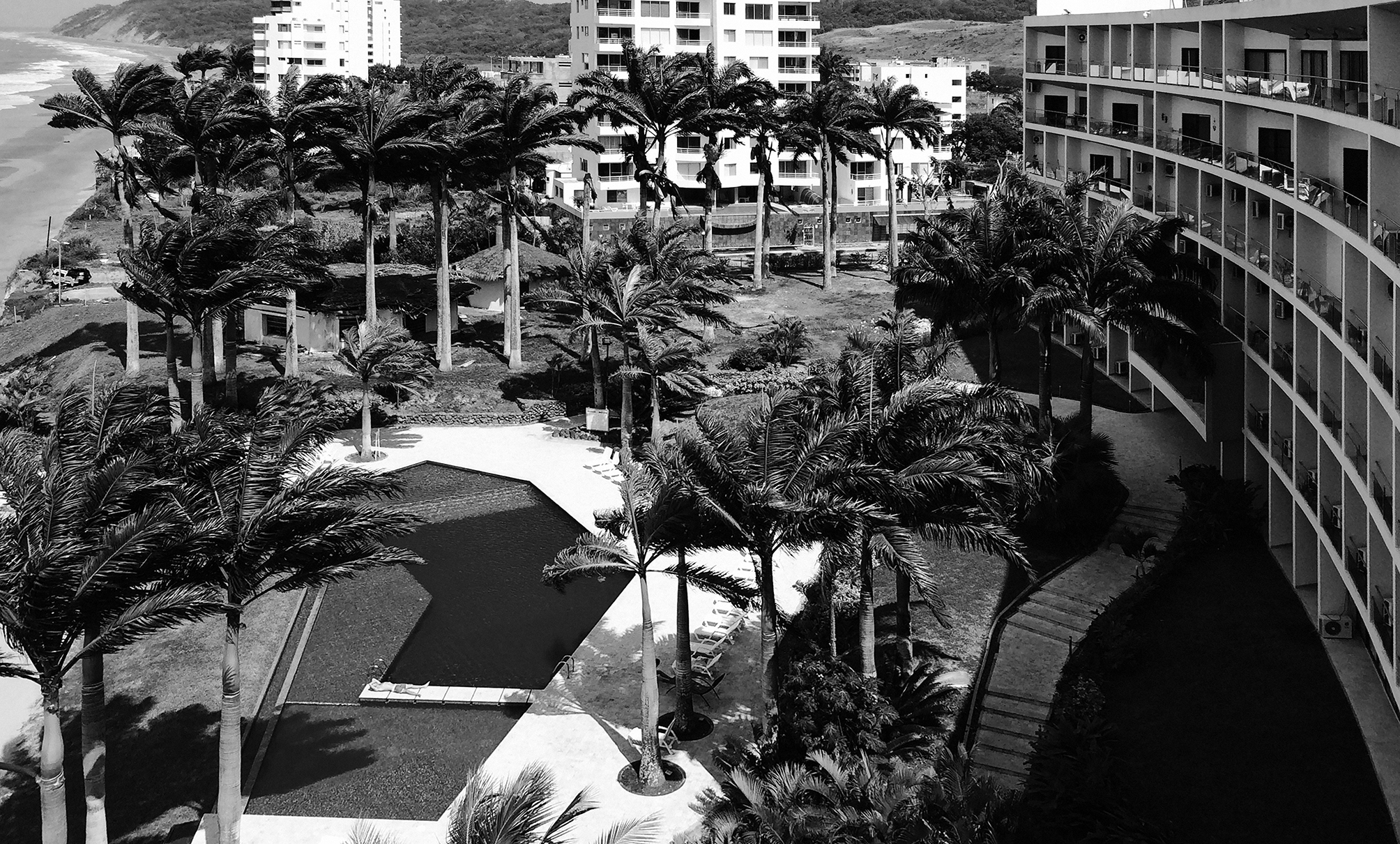
Ana Gabriela Salvador Irigoyen
(Studio: Ana Gabriela Salvador Arquitecta)
project selected: Hotel Makana
AUTHOR: Mg. Architect Ana Gabriela Salvador Irigoyen
COLLABORATORS: Arq. Diego Soto, Arq. Mónica Zoldan (partners).
LOCATION: Tonsupa, Esmeraldas, Ecuador.
AREA: 12.000m2
YEAR: 2007 / 2011
PHOTOGRAPHY: Ana Gabriela Salvador
The project is located in an area of hotel expansion and has become a new landmark for the city.
It adapts to the topography of the terrain by means of small platforms that end at the private beach. The building is located on the highest part of the site, taking advantage of the natural views and giving a hierarchy to the green areas, the beach area and the swimming pool and restaurant areas. Due to its open character and spatial fluidity, it seeks to integrate with nature, which allows for optimum ventilation throughout its entire length. In order to achieve a larger surface area for development of the rooms and to optimise the visibility of the sea from all of them, a semicircular shape was used on the ground plan. The creation of balconies at façade level guarantees privacy to the rooms as well as providing shade to the façade, achieving climatic comfort in the interior. Natural lighting has been optimised in all areas of project. Its texture is contrasted with the rear façade by a dynamic façade through the depths of the room balconies, whose perspective is emphasised by the incorporation of slabs sloping towards the room doors. The project ensures sustainability through attention to three concepts core topic: comfort, water and energy. The first is provided through stimulating sensorial experiences in terms of heat and light (thanks to an appropriate orientation), natural ventilation, aromas and visuals, as well as the intervention of vegetation as a regulating element of temperature and air quality. With regard to the second, the hydrological cycle of rainwater has been optimised to reduce consumption and the reuse of flows. Finally, air conditioning and lighting consumption has been minimised through the development of passive strategies and the use of efficient equipment and devices.

