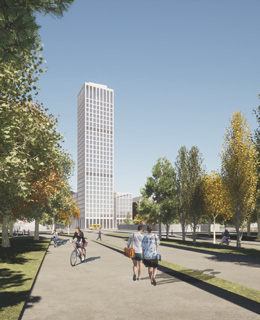
Cristina Campillo de Andrés
Move-Highland. Museum of the Future. Immersion Center and research space. Madrid Nuevo Norte
project End of Degree Master's Degree in Architecture
University of Navarra
Tutor: Mayka García Hípola
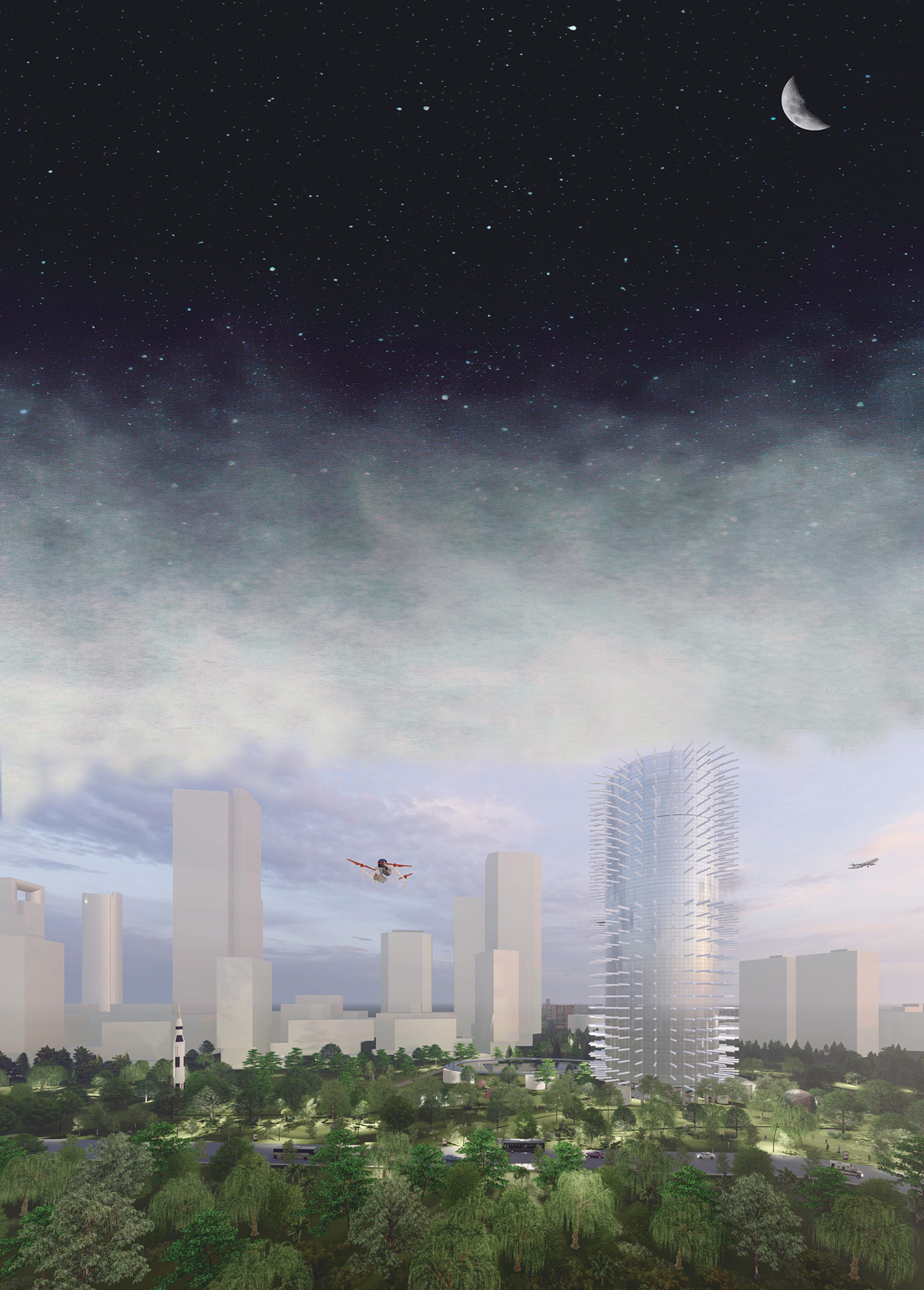
When humans inhabit Mars, in the not too distant future, a series of buildings will be needed to serve as a bridge between the two worlds. Based on the idea that even the smallest person can contribute great things, we propose a Museum of the Future that functions as an immersion center and research space.
The program includes spaces such as space simulators, the vertiport, the interplanetary parcel center, rooms for design and allocation of Martian housing, rooms for interaction with robots...
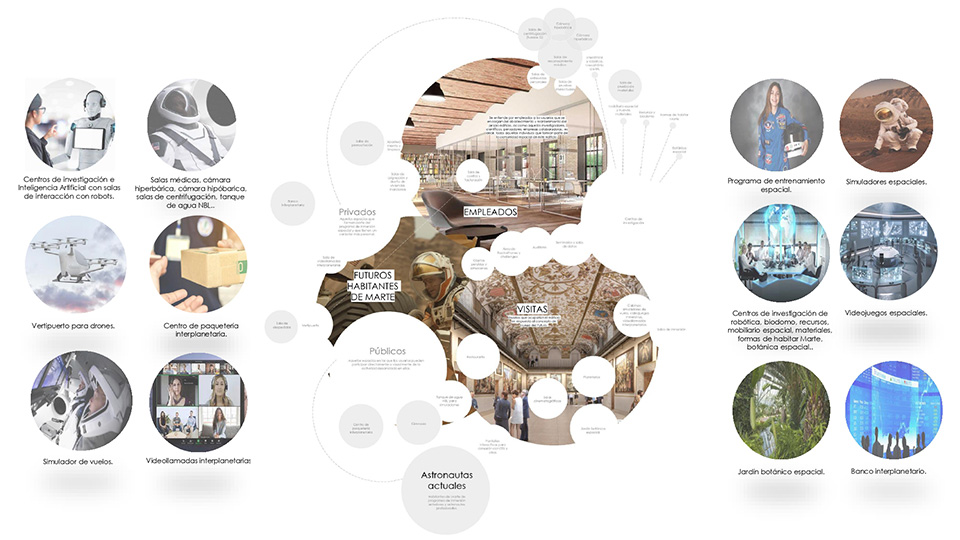
However, as a museum I was concerned about the loss of the quality of the experience due to the overcrowding that takes place today in most museums, which is why I proposed a project based on the study of the circulations.
It is a high-rise building with the goal to free up the plot to continue the large central park proposed in Madrid Nuevo Norte.
In terms of urban strategies, a series of primary roads paved with photocatalytic tiles, which absorb pollution and convert it into non-toxic particles through light. In addition, a series of blurred paths are generated that become important in case of massification of project and are generated between various green areas, among which it is worth mentioning the use of "Pawlonias Tormentosas hybrids of development own with non-invasive genetically modified seeds", since it is a species that absorbs 10 times more C02 than others.
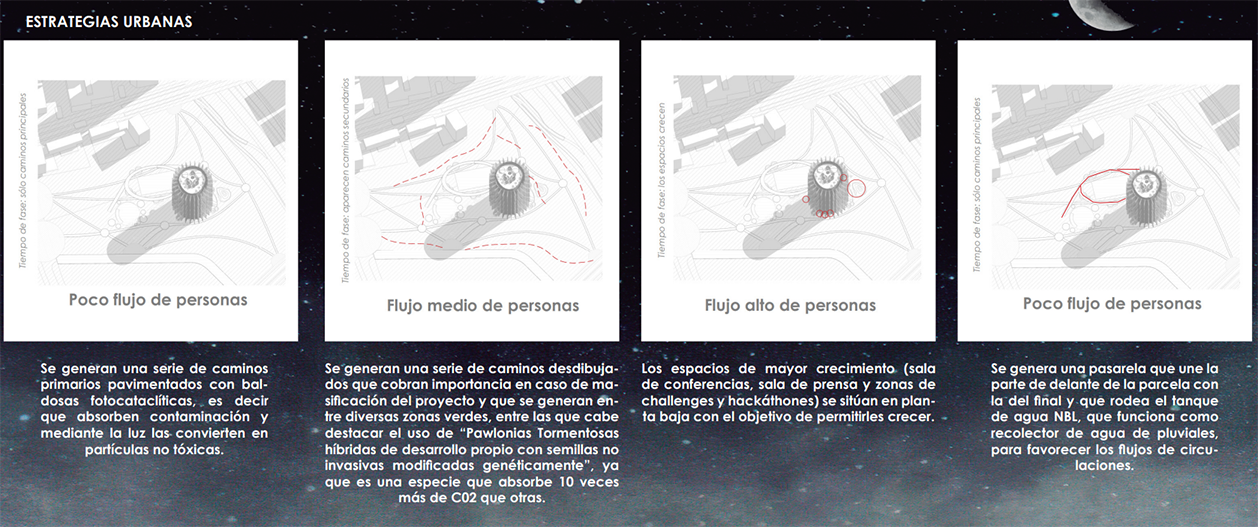
The fastest growing spaces (conference room for conferences, conference room for press, challenges and hackathons) are located on the ground floor leave with the goal to allow them to grow and finally a walkway is generated that connects the front of the plot with the end and surrounds the NBL water tank, which functions as a rainwater collector, to promote the flow of circulation.
Both in section and on the leave floor plan, the uses are broken up, with a series of ETFE bubbles appearing on the leave floor plan with numerous accesses and routes and scattered elevators, and in section 5 unlinked boxes with outdoor areas that are dotted with vegetation.
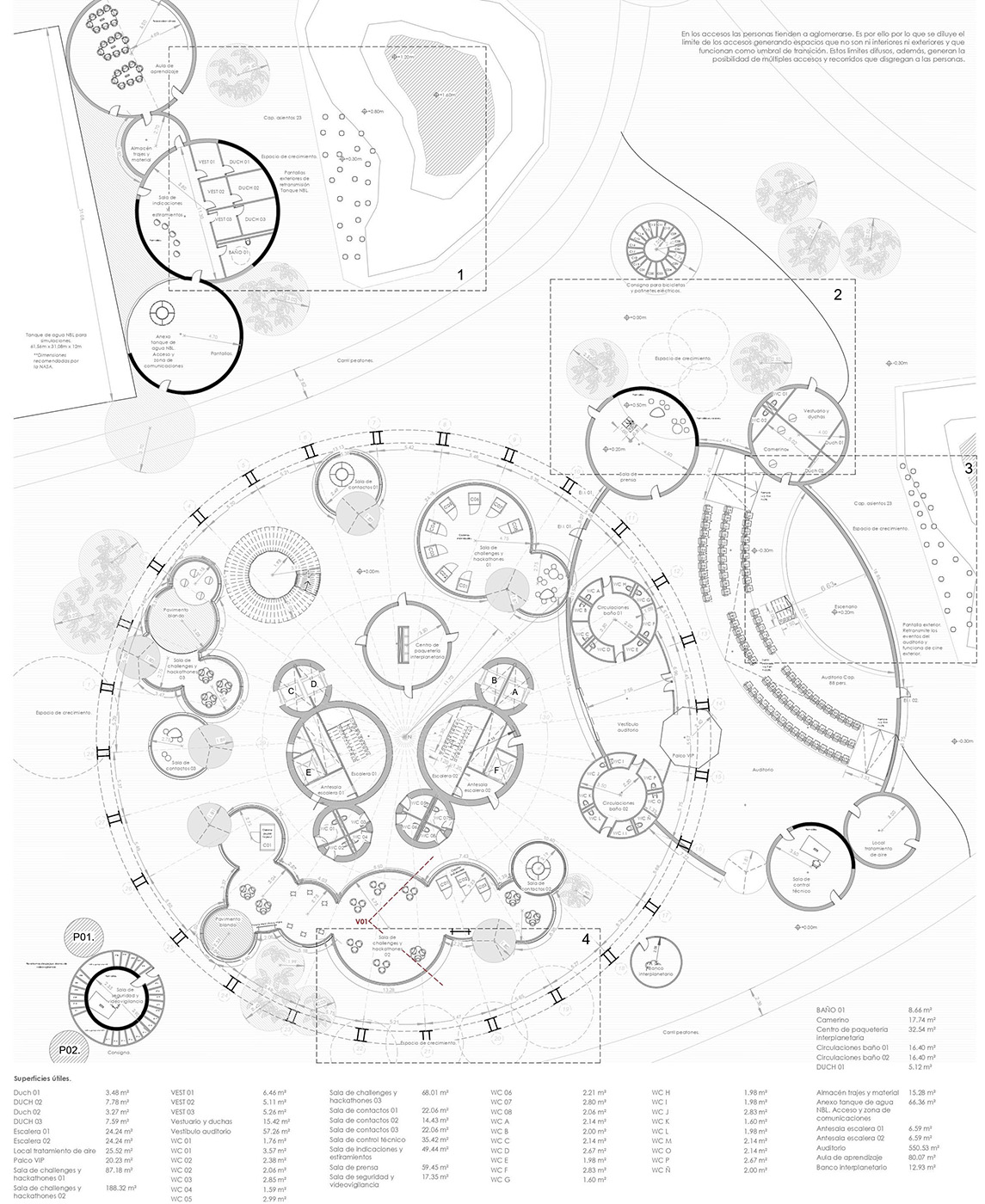
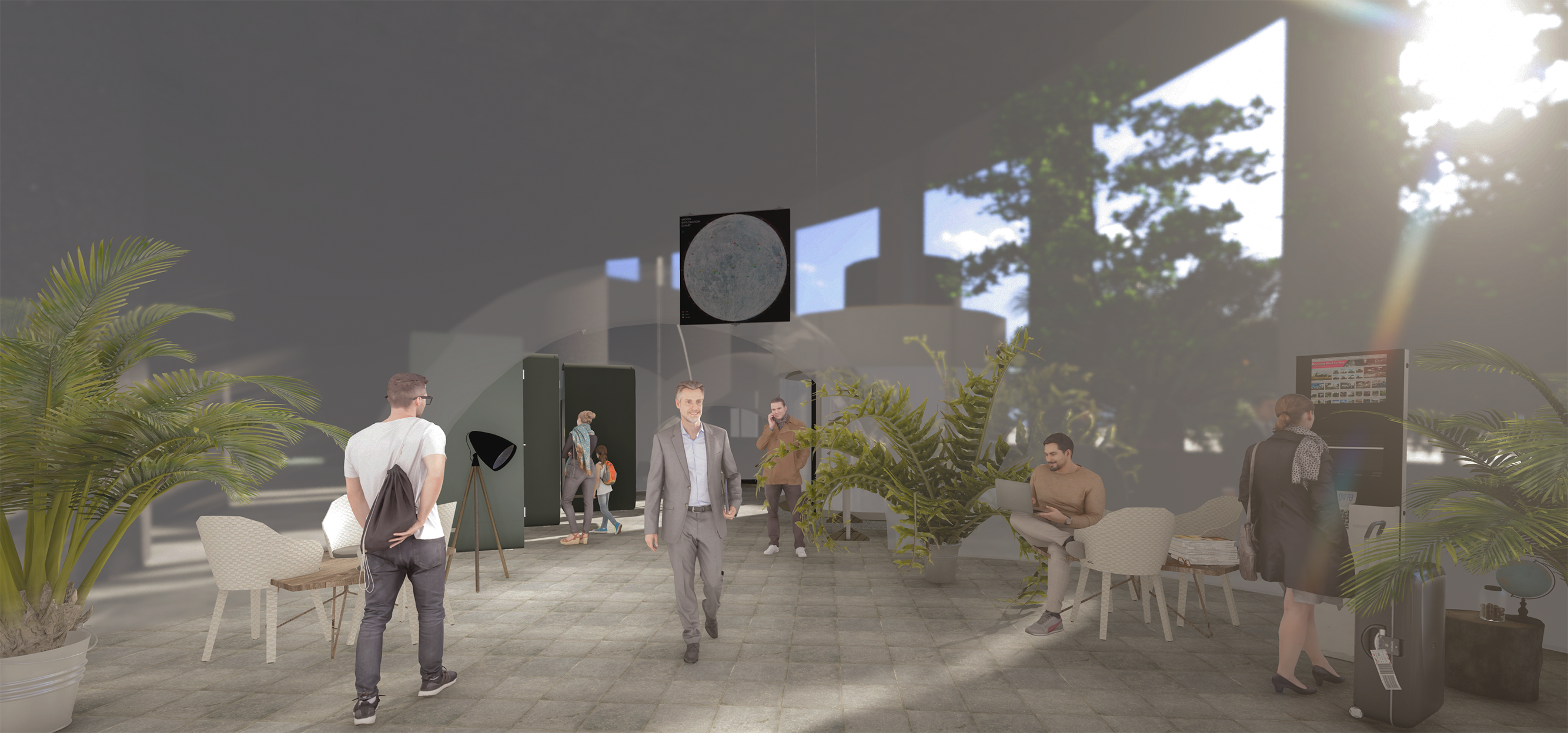
A series of direct and efficient routes are generated by elevators for the users of employees and future inhabitants of Mars and a helical route is generated for visitors to the Museum with the goal that the tour itself is an experience in itself. This helical route in turn is divided into a slow route that crosses all the rooms and a fast one that allows to enter punctually the desired rooms.
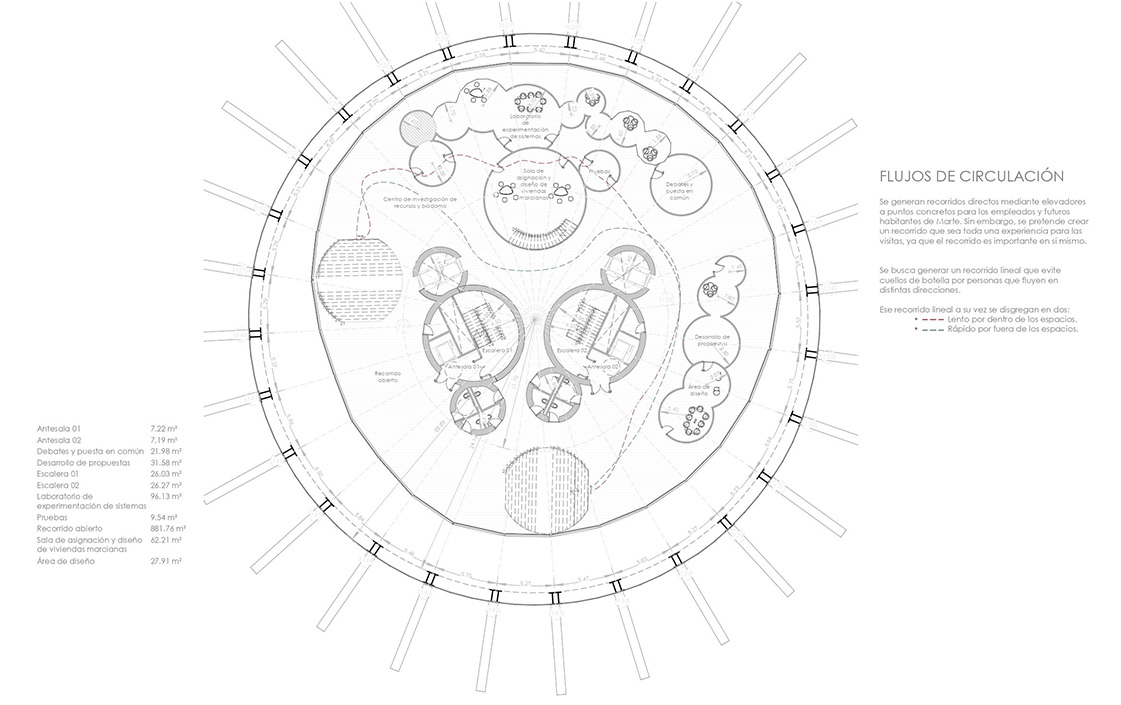

With regard to the materiality of the building, it is sought that through the choice of materials, the circulation space can be increased or decreased.
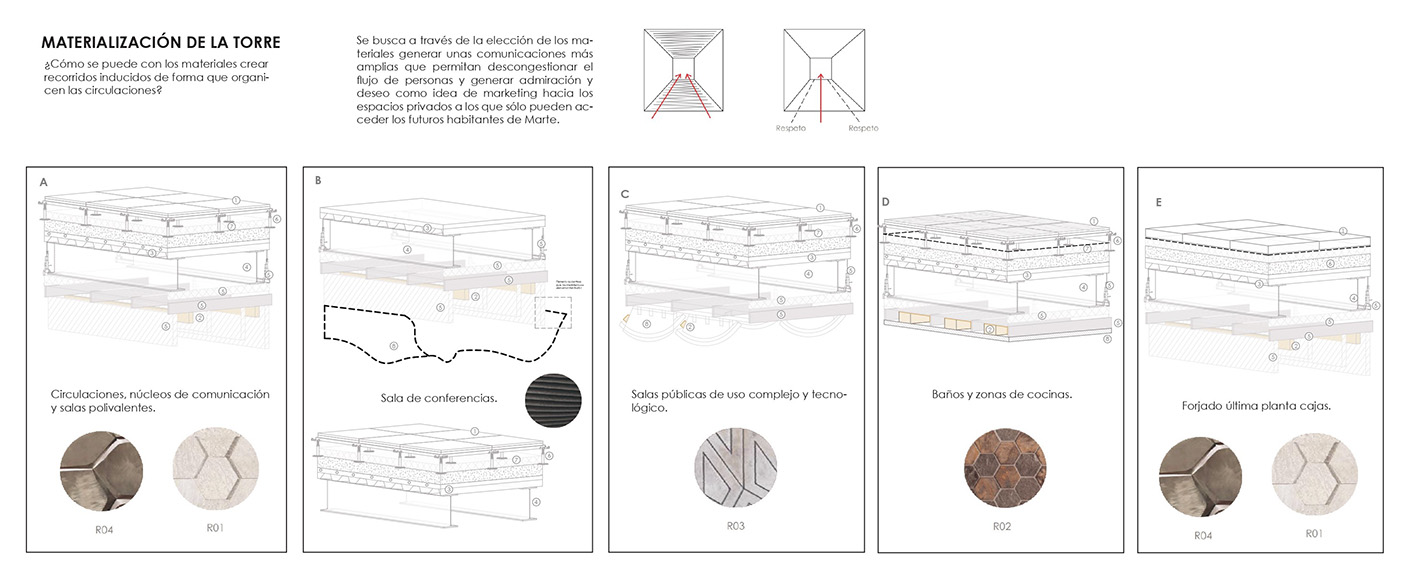
The leave floor of each box is generated as a technical floor and in the central area there is a communications core that sews together the different parts of the building, together with a double skin that finishes off the building envelope. This double skin is open, so that the air rises by chimney effect cooling the building in a bioclimatic way.
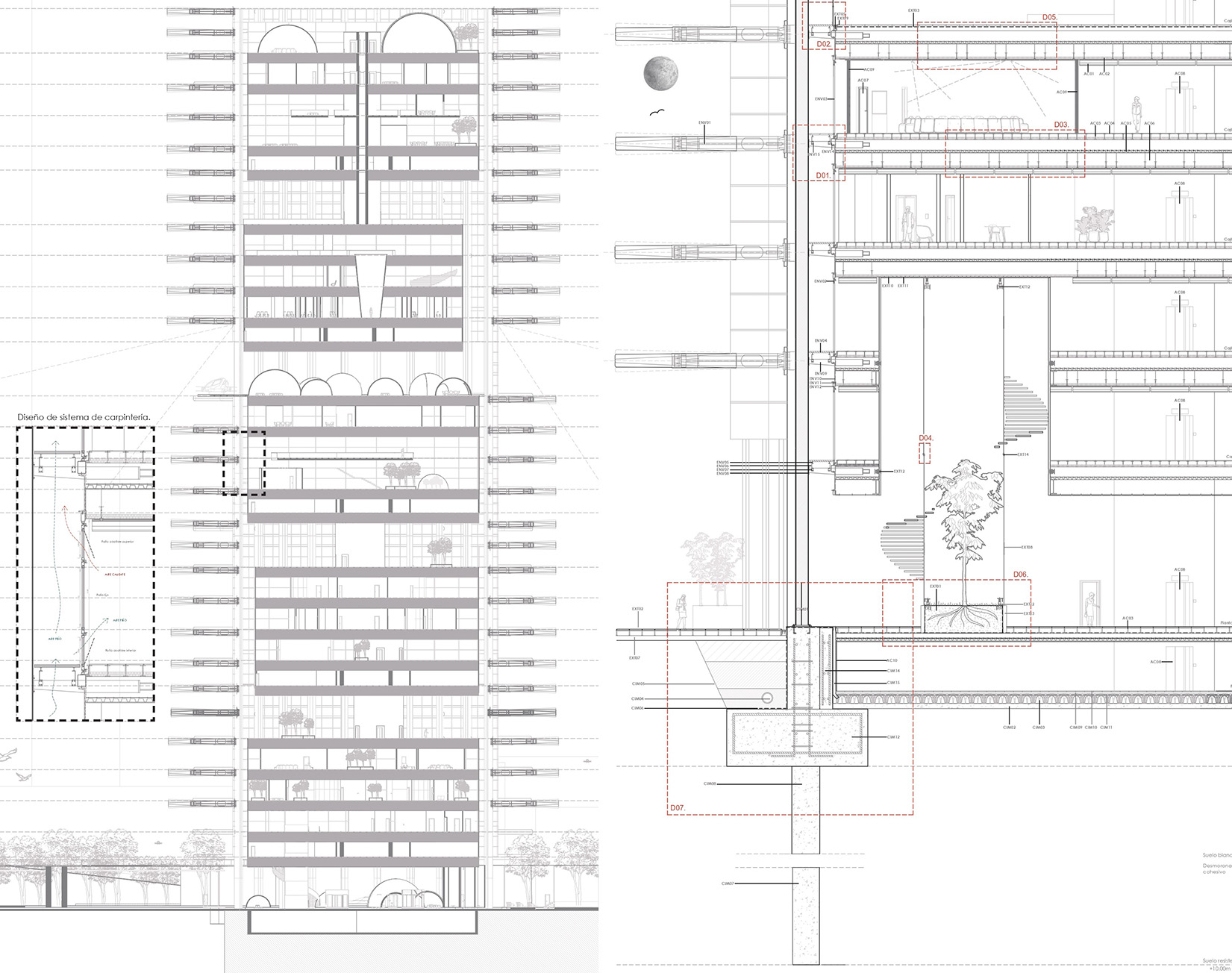
This system is accompanied by a design of exterior carpentry divided into three panels, a fixed central panel and a hinged upper and lower panel that allows regulating the access of cold air or the exit of heat.
This outer skin is anchored to fibroelectric parts that turn the building into a prosumer building, i.e., it not only consumes energy, but also generates it from 3 m/s winds.
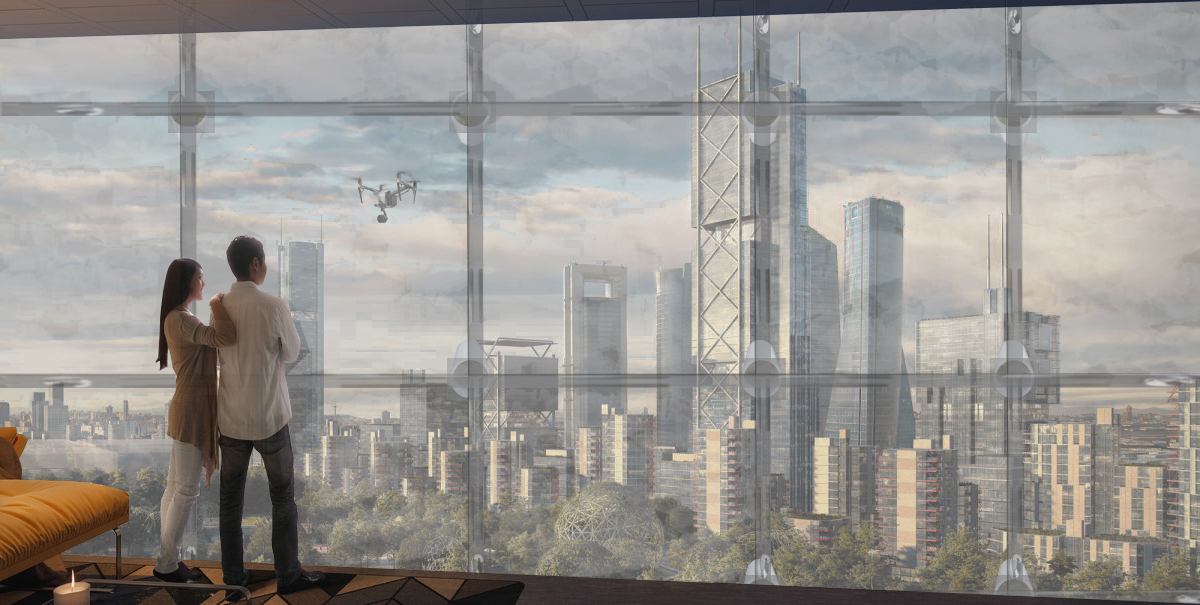
In summary, it is about creating a building to inhabit other planets, trying to protect this one.

