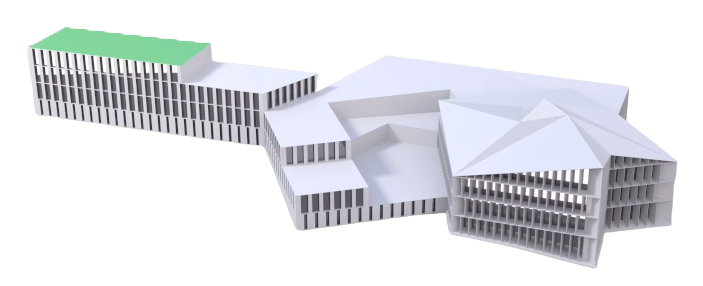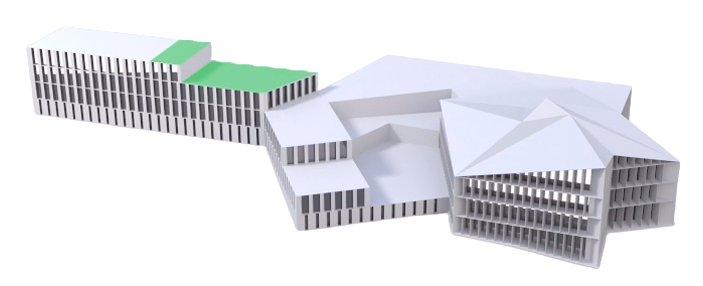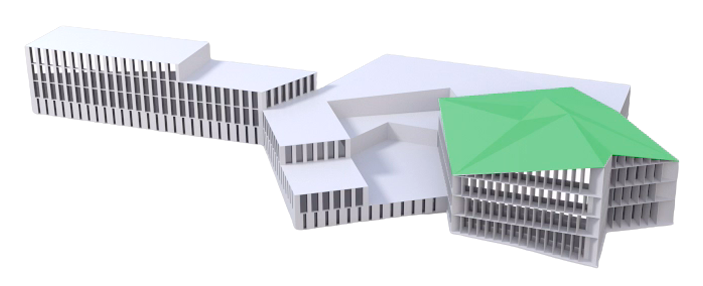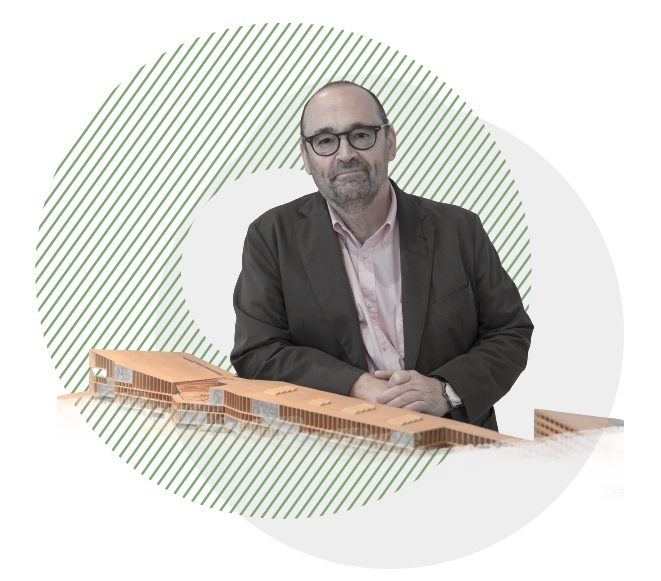NEW SPACES
TO PROVIDE
CHANGES
A meeting point between students, teachers, researchers and citizens. A space to promote the dynamism that a university offers.
An infrastructure for social impact
Training, research, scientific culture and knowledge transfer have an undeniable spatial dimension. The infrastructure's equipment, together with the provision of state-of-the-art observation and measurement tools, helps improve the precision and scope of the observations.
A space for future generations
The new building will be located on the Pamplona Campus of the University of Navarra, between the city's urban center and the 113-hectare park that makes it up.
The building will transmit commitment and environmental sustainability, from its construction to the transmission of knowledge, becoming a reference for future generations.
The building's 13,000 sqm will be distributed coherently to support the purposes of the center.
One third of the space will be earmarked for innovative student learning, another third to environmental research tasks and a third for display of the natural collection and activities involving the dissemination scientific knowledge.

3,600sqm
TRAINING

2,800sqm
RESEARCH

4,400sqm
DISSEMINATION
A sustainable building
The construction of the building is based on the aims of respecting the environment, saving energy and sustainability, all of which have been taken into account since the process was first conceived with the aim of making it a benchmark for future generations. The design, construction methods and control of sunlight will largely prevent the transfer of energy to the exterior while improving the urban planning of the campus and the city of Pamplona, thus making it a space that promotes coexistence and a meeting point with the city.
LEED Gold Certification
The construction of the building will be carried out according to the principles suggested by the LEED Certification in its Gold category. LEED, Leadership in Energy & Environmental Design, is an international assessment system developed by the U.S. Green Building Council to encourage the development of sustainable and energy efficient buildings. It provides confirmation from an independent body (Green Building Certification Institute) that a project has established sustainability strategies aimed at reducing the overall environmental impact of the building. This assessment is based on a point system that is awarded to the building in the most significant categories with respect to its environmental impact.
THE ARCHITECT:
FRANCISCO MANGADO
It is the second project of the architect from Navarre on campus
A graduate of the School of Architecture of the University of Navarra, Mangado has received the award National Architecture Award on two occasions: in 2009, for the Spanish Pavilion at the Zaragoza Expo, and in 2017, for the Palma Convention Centre in Palma de Mallorca. Mangado is also an International Fellow of the Royal Institute of British Architects, an Honorary Fellow of the American Institute of Architects and a recipient of the Gold Medal of Merit in the Fine Arts.

"The building will be a place of meeting; from below, it will look like a 'lighthouse', a symbolic reference point, whereas from above, it will be a 'viewpoint' that projects its magic towards the campus".
FRANCISCO MANGADO
Architect




