teaching innovative
![]()
The approach of Degree will involve you in your own training through the teaching by projects, many of them real thanks to the partnership with companies or institutions. The School is committed to the vertical workshop, where students from different courses will work as a team on development projects, combining leadership and responsibility.
Through integrated projects, interdisciplinary education and cross-curricular training are promoted, while facilitating the integration of knowledge from different subjects. In addition, this methodology fosters leadership skills and teamwork.
Mentions of specialization

The specialisations are ways for students to focus their training and skills on a more specific career path.

MENTION IN
Management of project Creative Management
It provides skills for project management in studios or architectural and engineering firms, creative projects, virtual reality, design interiors, exhibitions, team leadership design, among others.
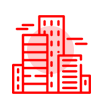
MENTION IN
project Urban Management / Urban Management
This mention covers skills in design and public or private management of urban and territorial areas, heritage management, landscape design , urban rehabilitation, advanced handling of Geographic Information Systems (GIS), among others.
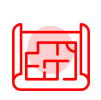
MENTION IN
Management of project Tech Management
It includes competences in technical coordination in engineering and architectural studies or companies, design and management of construction processes and systems, site management, technical evaluation of buildings, management of energy rehabilitation, etc.
You will have to fill in, necessarily, one of the specialisations. Throughout the development of Degree, you will take a total of 66 ECTS credit related to your chosen specialisation:
9 ECTS CREDIT
of Module 2
Technician
It introduces you to the integration of the technical aspects of your oriented project .
15 ECTS CREDIT
of Module 3
Projectual
Projects oriented to one of the three mentions are developed. The orientation only affects the statement or topic of project, thus ensuring that all students - regardless of the chosen specialisation - acquire all the specific competences of the common subjects.
36 ECTS CREDIT
of Module 4
Mentions
36 electives are chosen ECTS credit related to the chosen specialisation.
6 ECTS CREDIT
of Module 5
Final Project Degree
Original academic work carried out individually related to any of the disciplines studied, which can be oriented towards the chosen specialisation.
Make the most of your university experience
international outreach
If there is one sector that has undergone an intense process of internationalisation, it is architecture. For this reason, the School's students are increasingly aware that their future depends on being prepared to work in a global world.
Part of the teaching is offered in English, which takes place both at the School's headquarters and in international destinations of architectural interest. The Degree has an internationalfaculty and exchanges with prestigious university centers abroad are planned, as well as an offer of internships in other countriesand complementary activities in other languages (seminars, conferences, visiting scholars, international seminars, etc.).

MARIA GOROSTIAGA
Studio Andrew Phillips Limited (London)
"I spent 6 months in London working in an architectural firm and the experience was unbeatable. I collaborated on projects from all over subject and I learned a lot from my colleagues. Working in a multicultural environment is very enriching".
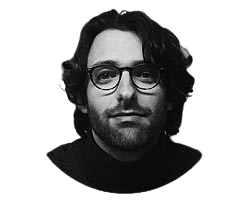
FERNANDO IRABURU
Ronald Janssen Architecten BV (Amsterdam)
"I had the opportunity to do a three-month internship in Amsterdam thanks to the School's financial aid . They were three months of much work that served me to expand horizons and learn different ways of doing things."
THE BUILDING
Teaching and living architecture from day one
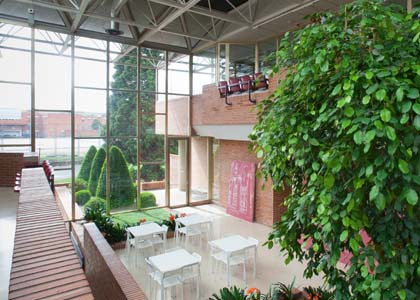
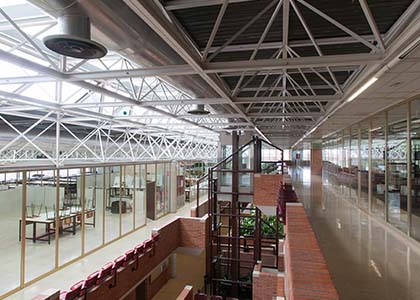
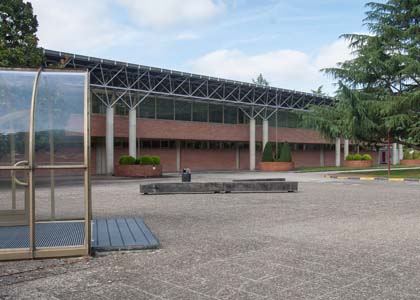
The School of Architecture building was built in 1978 by architects Carlos Sobrini, Eugenio Aguinaga and Rafael Echaide. It was expressly designed to teach and experience architecture from day one.
Its structure through a central corridor and distribution of spaces allow students to breathe an atmosphere of openness and creativity that is enhanced by the connections between the different courses and faculty.
The workshops are open spaces where you can breathe a creative and working atmosphere, where Architecture students and design from different courses will live together, taking advantage of the qualities and contributions of each one.
The building has a laboratory where they experiment and test the resistance of their own Materials. It also has a digital fabrication workshop where students work on the execution of their projects. In these spaces you will tackle the more technical aspects of your projects with the latest technology tools such as laser cutters, 3D printers, milling machines, etc.
