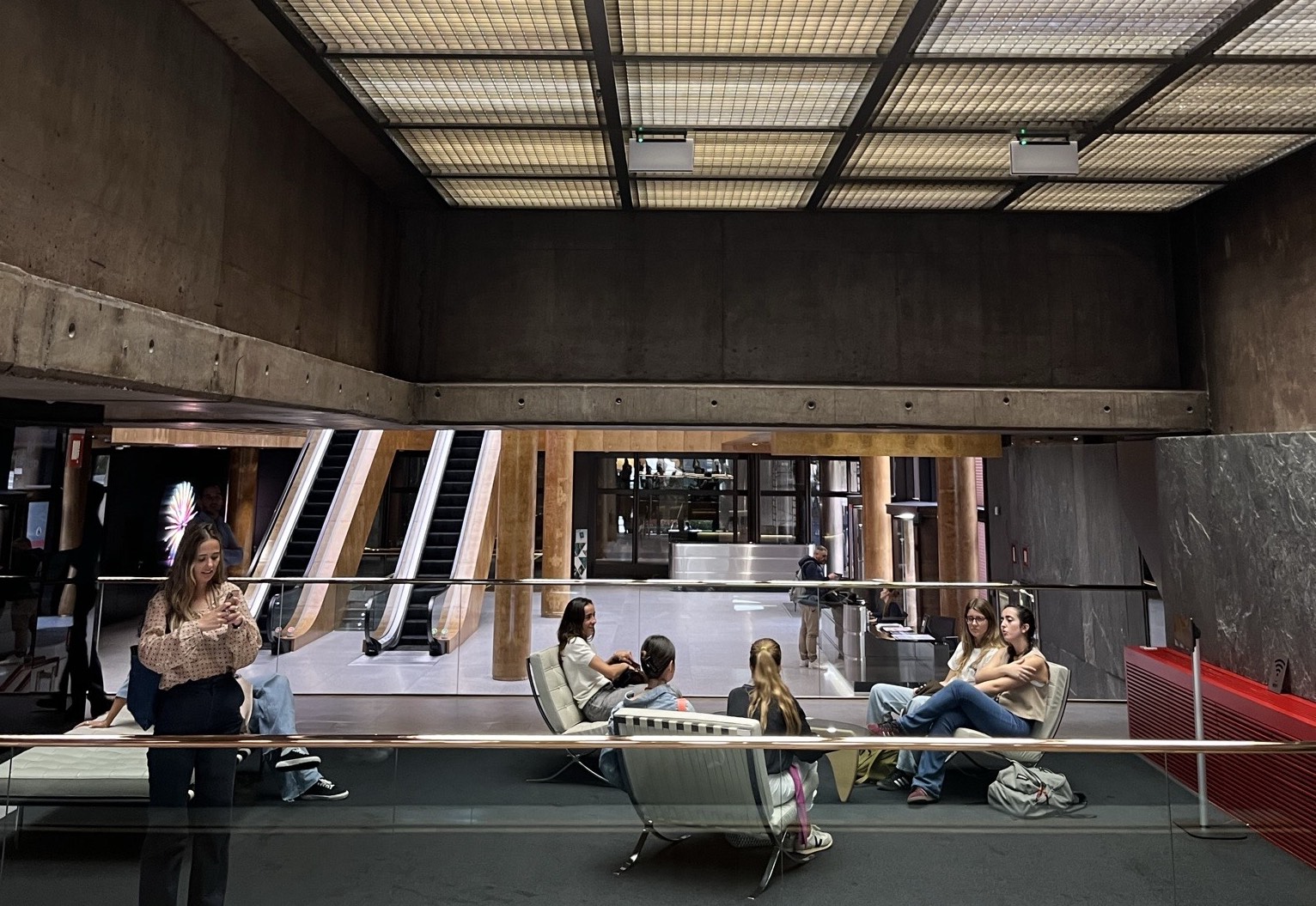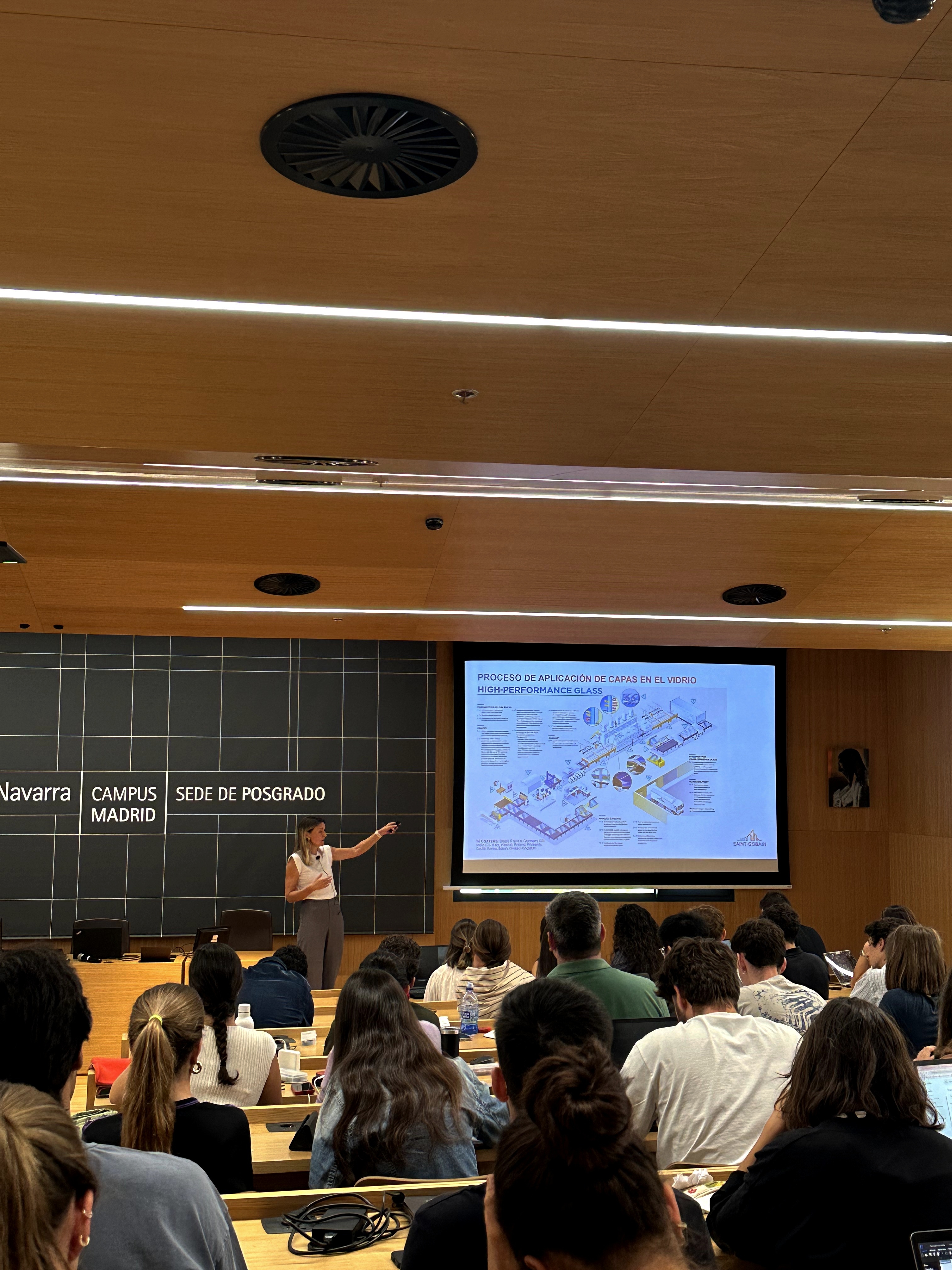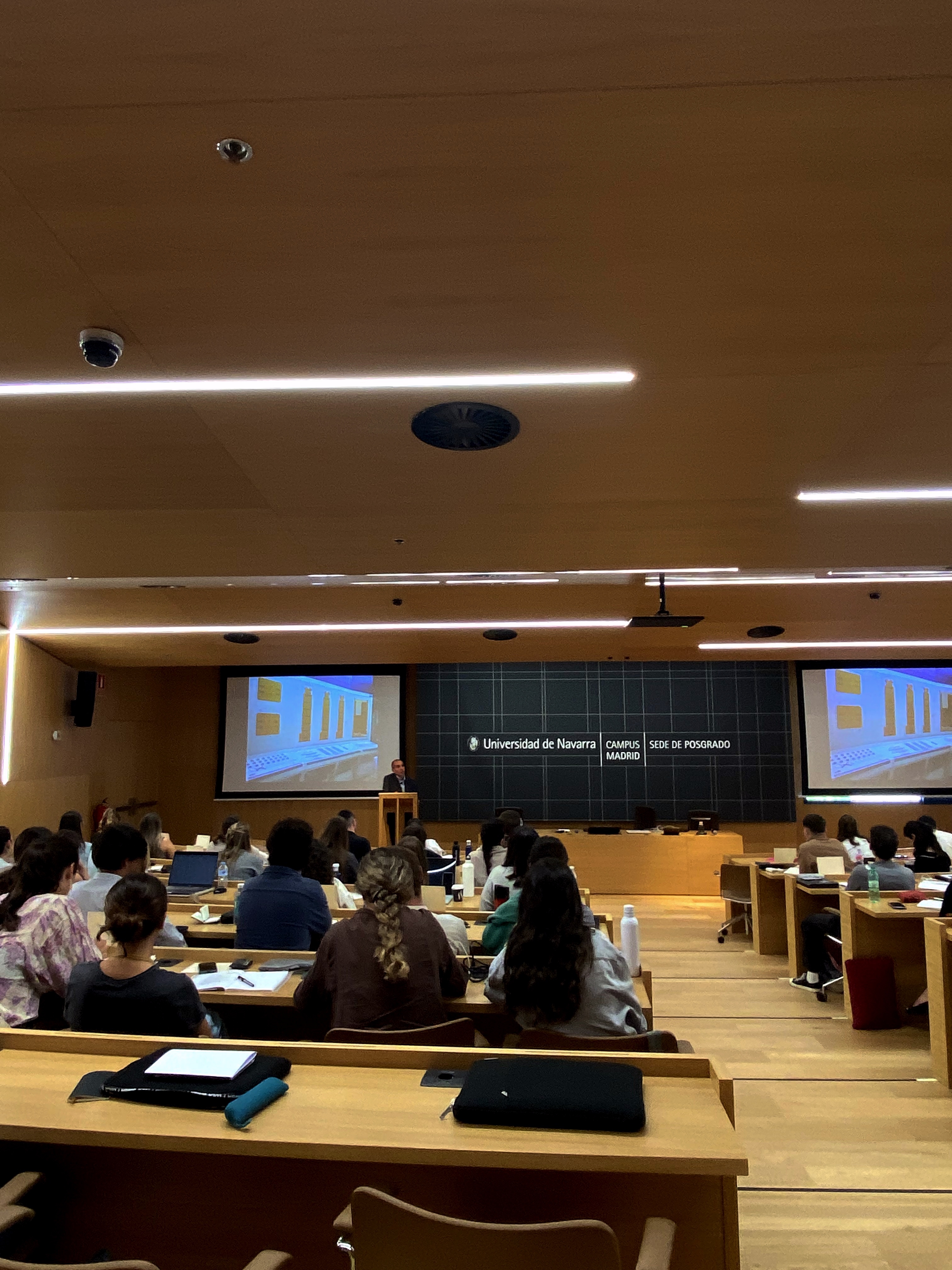On Monday, September 16, the students of Master's Degree University in Architecture, the Double Master's Degree in Architecture and Sustainability, as well as the Double Master's Degree in Architecture and Real Estate, taught at the headquarters of postgraduate program in Madrid, began the course with the Projects, Composition and Urbanism Workshop. The following week, the Construction, Installations and Structures workshop began. After both workshops, they shared a joint submission last Thursday, September 26th.
During these two weeks, the students researched and analyzed two of Madrid's most emblematic high-rise buildings: the BBVA Tower (completed in 1981) and the PwC Tower ( completed in 2008, formerly known as the Sacyr Vallehermoso Tower).

Student Elena Cortés Barrena shares her experience:
"On Monday 16th we started the classes of the first workshop, Projects, Composition and Urbanism. The workshop started with a presentation to position by Jorge Tárrago and José Manuel Cabrero, followed by two classes taught by professors Xavier Goñi and Borja Ruiz de Castañeda.
Afterwards, we were organized into teams of four people, and each team was assigned a topic: from analyzing and representing a floor plan subject, to the drawing of construction details and the representation of the structural system. Some groups were assigned to graphically represent the PwC Tower, while others were assigned to represent the BBVA Tower. That same afternoon, we attended the opening lecture given by the Spanish architect Carlos Rubio, manager of the Sacyr Tower.

During the following days, Tuesday, Wednesday and Thursday, we participated in sessions at work and attended different conferences that helped us to better understand the design, compositional and urbanistic character of the different towers. Among the speakers were Pedro Aguilera (BBVA Tower Facilities), César Martín-Gómez (Notes on health and hygiene) and Javier Quintana de Uña (History of the skyscraper Europe). On Wednesday we continued with sessions given by Pedro Aguilera (Sacyr Tower Facilities), Javier Sáenz Guerra (The project BBVA, origin, history), Mayka García-Hypola (Urban context) and Antonio Ruiz Barbarin (Intervening in the BBVA). We ended the week with a technical session on glass taught by Saint-Gobainfollowed by a session of work in which we presented the progress of the week (in my case the progress of the plant subject of the Sacyr Tower) and, in the afternoon, the expected visit to the BBVA Tower.
The following week, we started the Construction Workshop, Facilities and Structures. On Monday we attended talks given by Ramón Sánchez and Luis Esteban (SACYR. design global, La construcción), as well as Juan Echeverría (Evacuación en altura), followed by a internship and a work team session. On Tuesday, the sessions were led by José Manuel Cabrero (instructions general design of Structures I), Beatriz Gil (instructions general design of Structures II) and Carlos Muñoz (Structure of buildings at height), followed by a internship at group and a technical session on surfaces given by Saltoki.
On Wednesday, the sessions were given by José Antonio Sacristán (Facades and roofs. General criteria), Julen Pérez of Waugh Thistleton Architects (Tall wooden buildings), followed by a team session at work and a technical lighting session at position by Viabizzuno. On Friday we spent the morning finalizing details of the submission. The digital submission was held in the afternoon, and then we continued with a workshop mortar technical session by Weber. Finally, we closed the workshop with a closing lecture given by the architect Josep Ferrando.
About the submission, I would like to emphasize that the previous study of the buildings and the classes given were fundamental to express the most striking and characteristic of the Sacyr Tower.
Like the rest of the teams, we made an axonometric drawing of the assigned building. In our case, we drew an axonometric of the hotel floor subject of the Sacyr Tower, in which we highlight, above all, the change of structure, since it goes from a reinforced concrete pillar with a rectangular base to one with a circular base. We also highlighted the curtain wall and the communication core, two features core topic that give great strength to the tower. As we progressed in the drawing, we made decisions that improved its graphic representation.
Although our case study was not the BBVA Tower, we still paid close attention to it and analyzed the different aspects that make up and make this tower stand out.

Through analysis and observation, we have not only been able to know the composition of these towers, but also to understand the reason for certain elements in each building, and to understand the functionality of the work. Although they are different buildings, we found great similarities between their systems, needs, solar protection programs of study , wind resistance and the strategic arrangement of facilities and communication cores.
Both workshops have provided me with valuable knowledge about how a high-rise building should be constructed. There are certain elements that we would not have taken into account before, but thanks to the different guests, we learned the how, the why and the context of these works.
One of the phrases that has marked me the most was: "A building has to solve problems". I completely agree with agreement, because, although sometimes we tend to imagine how architecture should be, it is crucial to remember that it arises from people's needs, from the needs of the land itself and from what the city requires of that space. There must be rigor in problem solving. The fact that the guests explained these two works and made us understand the context of them, why they are so special and how they marked the trajectory of architecture, gets us, as students, excited to study them, to see them and to visit them."
TEXT BY: Elena Cortés Barrena