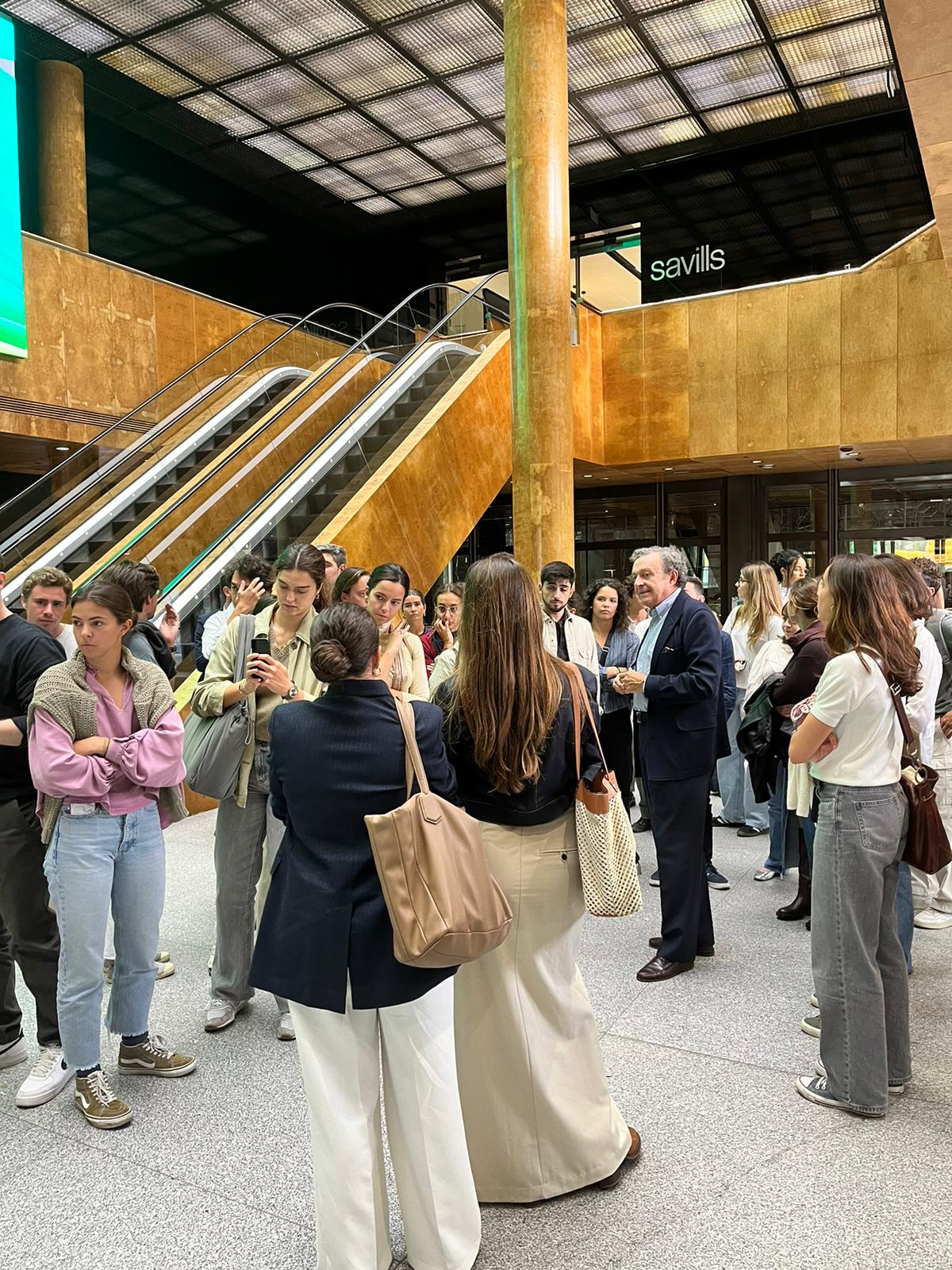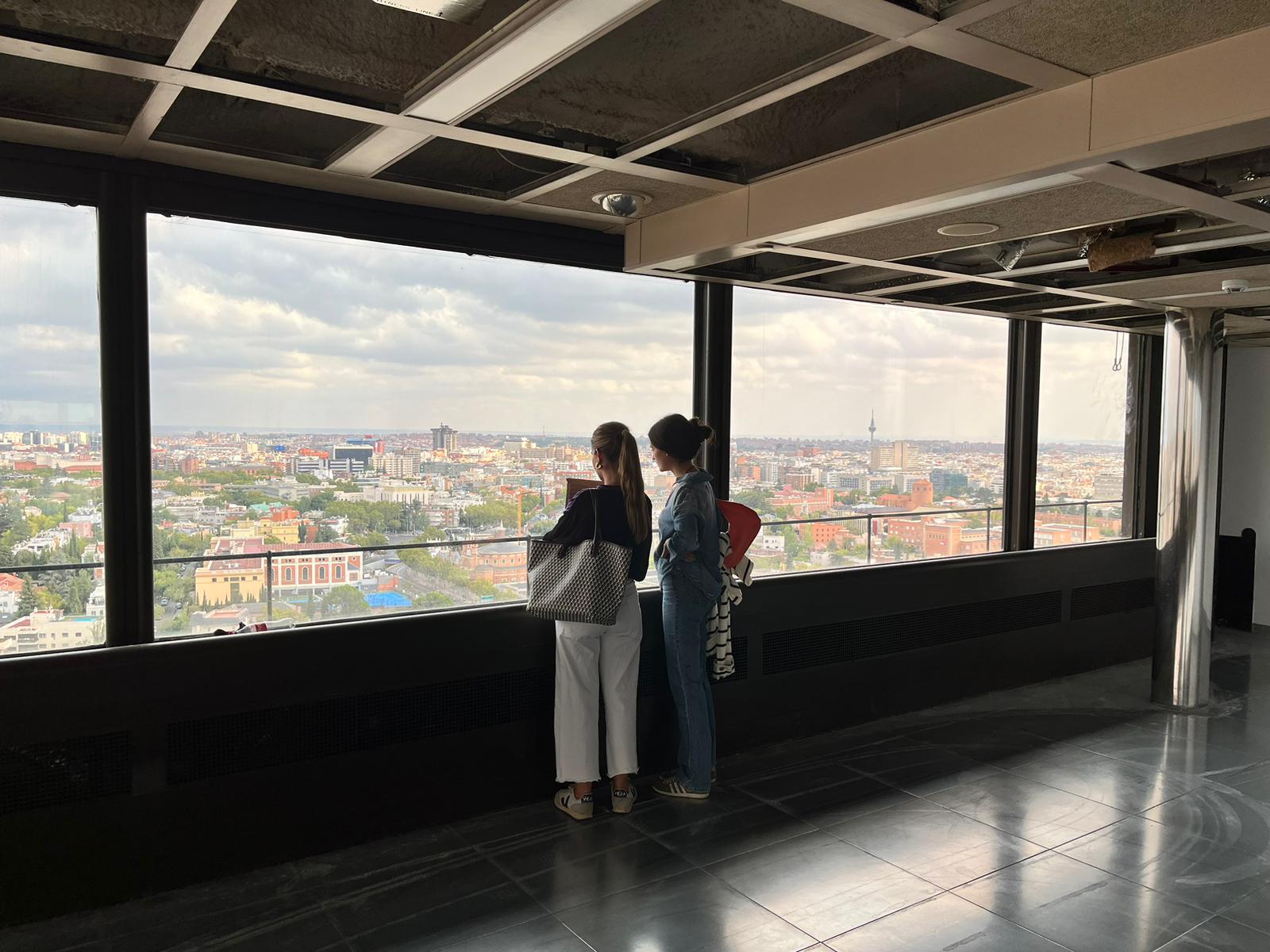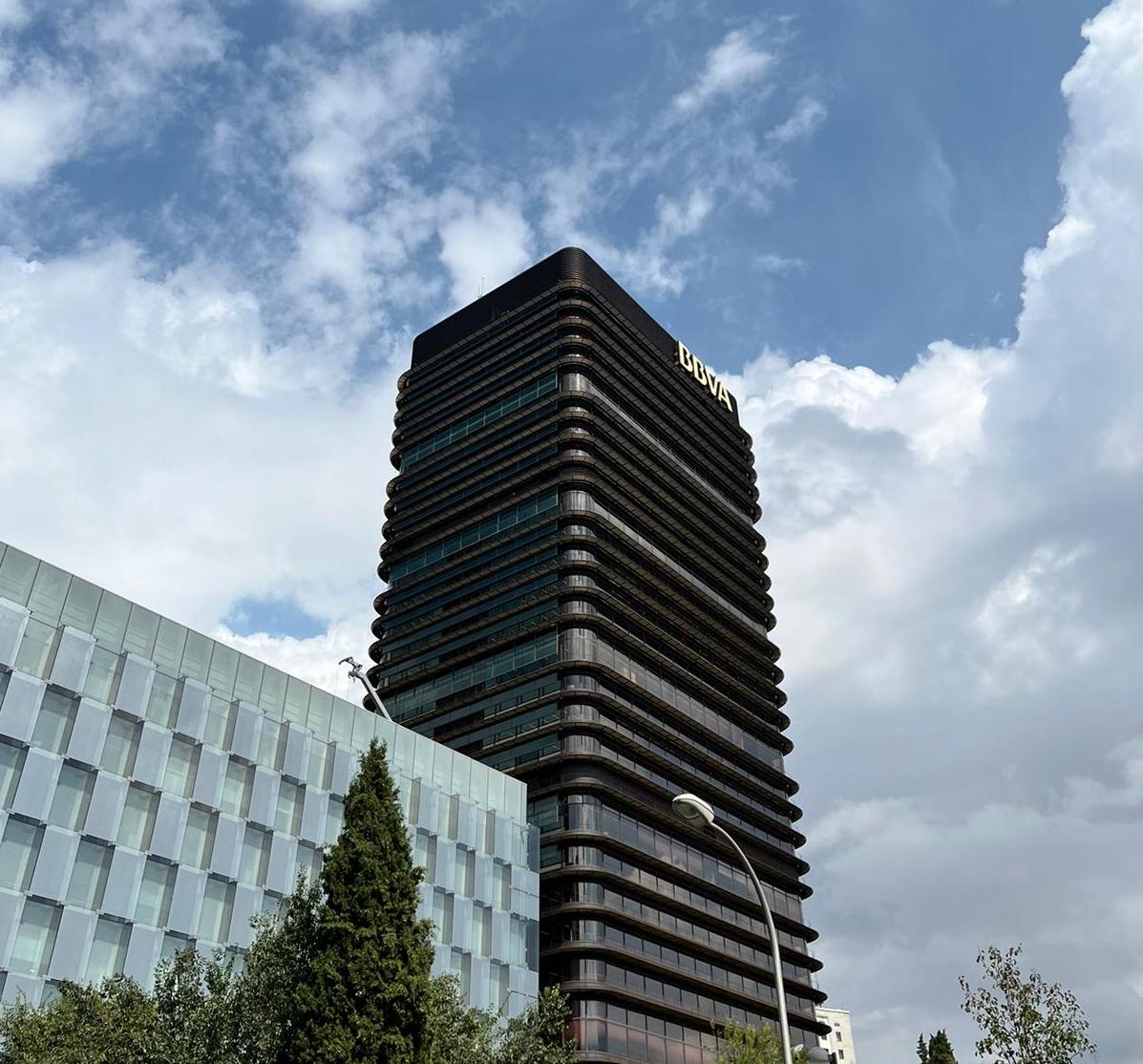Last week, the students of the Master's Degree University of Architecture, of the Double Master's Degree University Degree in Architecture and Sustainability and the Double Master's Degree University Degree in Architecture and Real Estatefrom School of Architecture at the Madrid campus, visited the BBVA Tower. The student Elvira García Palacios, tells us about the experience.
"Today, September 19, I had the opportunity to visit Javier Sáenz de Oiza's work with my colleagues. I got out of the subway and there was the skyscraper we had heard so much about: the BBVA Tower. On the entrance to the building, the transition from public to private land was already very distinct. As soon as we crossed the line, we went down the three steps that had been set back during the renovation and walked along the new gardens of Luis Vallejo to the building's entrance , where group awaited us. Along the way we found a moment to climb on top of the bench and touch the curtain wall with our bare hands.

Once the group was assembled, we entered the entrance hall. The feeling was one of brightness and spaciousness. The space was diaphanous and with abundant natural light filtering through the large windows. The materials present, such as marble and wood, provided a warmth that contrasted with the coldness of the steel exterior. The only thing we missed was being able to see the red Vierendeel beam, currently covered by a false ceiling.
We made our way to the backbone of the building. At one of the cores, we rode the elevator up to the 20th floor at a speed that surprised us all. Once the doors opened, we all looked for the corner without partitions to appreciate the view of Madrid. It was a floor under renovation to house future offices, and we could sense the future living spaces. As the structure is supported by the two cores, there are no pillars on this double-height floor, which makes the space open and flexible. If we approach the windows, thanks to the extension of the facade, we can keep the view to the front. We imagine what would have become of the building if it lacked this architectural element, and we realize that the view would fall to the street floor instead of the horizon. We walk around the floor plan and can't resist the urge to touch the filite slate wall and the false ceiling of recycled aluminum shavings.

They let us go up to the 26th floor, where we can see that the 1.32 modulation is maintained both in the facade and in the interior. On this floor the height is more leave, reaching two and a half meters, which affects the perception of space. Pedro Aguilera, who accompanies us, among other notes, mentions that the pillars are covered with cylindrical stainless steel sheaths that have been welded in two pieces by hand. A work so well done that the weld line is imperceptible to the eye. We can't even imagine it; we all quickly start looking for the line, but it's impossible, the weld is perfect.
After walking around several times, we went downstairs to see the auditorium. On the way we sit on the Mies chairs and go down the stairs of the master. Once inside the auditorium, we sit down and, every so often, we can perceive the passing of the train by the vibration, a curious moment that leaves us all surprised. After a while, we take a photo with our colleagues on the stairs of the hall, but not before passing through the data center.
It has started to rain. We go out through the revolving door and wait all of us at the exit, taking shelter until it lets up. At that moment we see how well thought out that hallway between the building and the street is. It is the part of the building that I personally like the most.
The visit has been fascinating. The combination of design, the open spaces and the integration of sustainable technologies give the building a timeless richness."

TEXT BY: Elvira Garcia Palacios