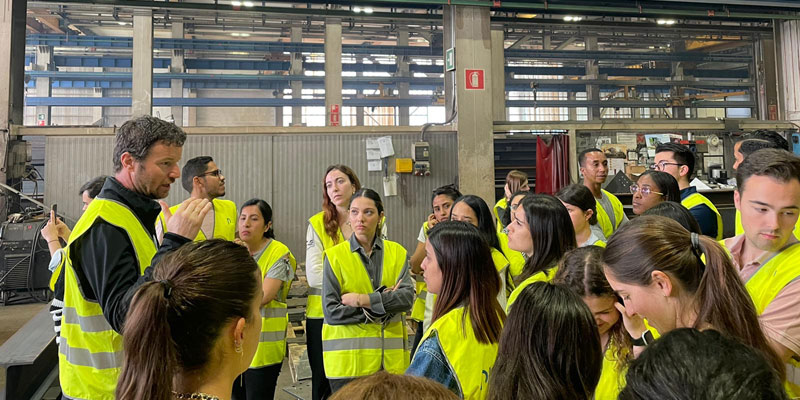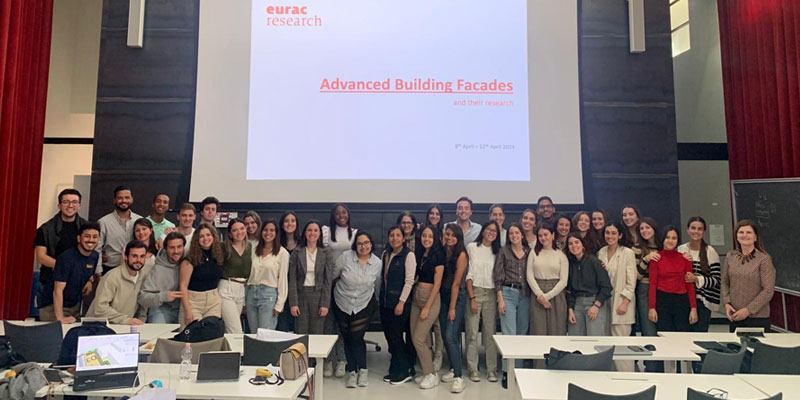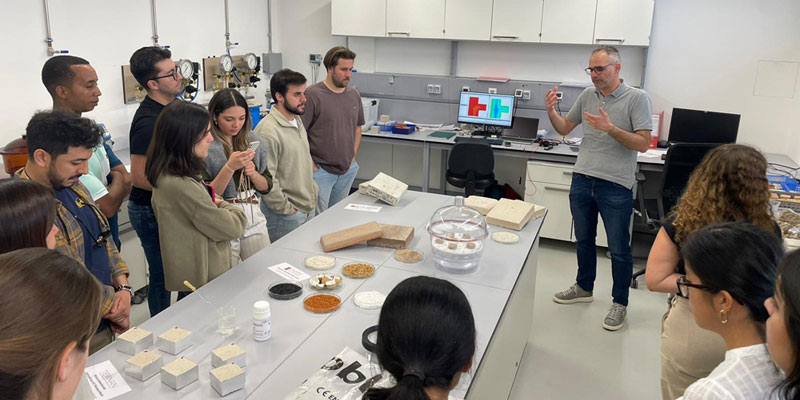"During the week of April 8-12, the students of Master's Degree in design and management Environmental Building had the opportunity to travel to Bolzano, Italy, where they participated in a course on design of Advanced Façades for rehabilitation and new construction at the EURAC Research Center. Accompanied by Ana Sánchez-Ostiz and Aurora Monge, teachers at subject, they were received by Miren Juaristi, researcher at the center and alumna and PhD from the University of Navarra, who coordinated all the activities and sessions.
EURAC Research is a research center whose areas core topic include energy and sustainability, health and society, and cultural and social diversity. Working in partnership with various institutions, EURAC develops innovative technology solutions, thus contributing to sustainability.

The course was organized in theoretical sessions given by researchers from the center, interspersed with some visits and time at work at group to carry out a workshop on adaptive opaque facades that the students had to defend during the last workshop. All these sessions were complementary and very enriching for the students' work .
The work consisted of analyzing, studying and implementing environmental strategies with adaptive facades in a block of buildings that is still under construction within NOI Techpark. In this way, and to learn more about the project, they were able to visit the completed blocks and the building systems that are being implemented and developed.

The stay in Bolzano not only provided the students with the opportunity to explore new methodologies in the implementation of sustainability in facades, but also to get a close look at other influential centers and companies in the region. Highlights included a visit to the factory of business Pichler, a leader in the construction and fabrication of Structures and steel envelopes, where the students were able to learn about the production process, from design to installation on site.

In addition, they became familiar with the KlimaHaus environmental certification, specially designed for the South Tyrol region in Italy. This certification was developed with the goal of promote for the construction of energy-efficient and sustainable buildings. It has some variations depending on the use of the building, as is the case of wine cellars. In this way, the students visited the Cantina Sociale di Bolzano, a winery with great prestige in the area, built seven years ago and which has this certification. The most interesting point of this visit was to see how the architecture had been able to adapt, not only to the environment, but also to the gravity-fed wine production process. The visit concluded with a small wine tasting.
At the end of each workshop, the students were able to enjoy other Cultural Activities Office and gastronomic activities offered by the area, spend time together and get to know other villages and architecture located in the Alto Adige area. All agree on how enriching this experience has been both academically and culturally."
.....................................
Text written by: Pilar Vilarrubí, student of Master's Degree University in Architecture + MDGAE