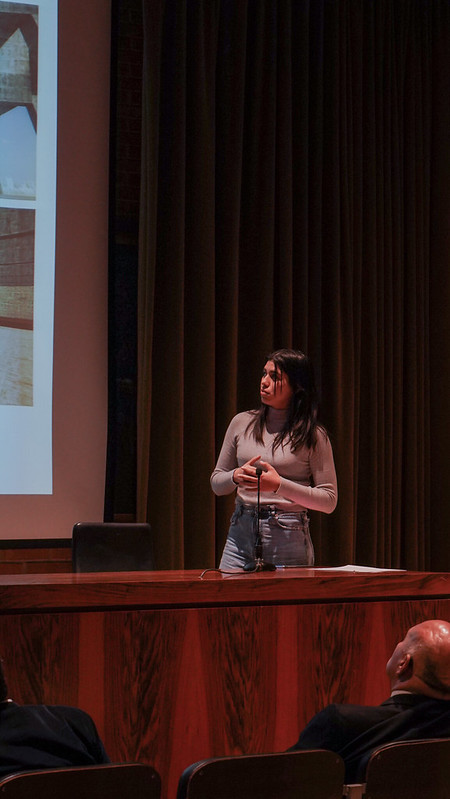At School of Architecture May is not only the month of exams, but is also packed with deliveries, as their Degrees in Architecture and design complement the theoretical training and internship. The workshops are filled with models and projects and there are presentations on every corner. Between May 17 and 19, the final deliveries of the projects of the 2nd, 3rd and 4th year Architecture students took place.
The 2nd year Architecture students presented their final project in the classroom magna of the School. In a few minutes the students summarized their proposals. They had to develop a parish church in Ardoi. In recent years this area of Zizur Mayor has grown and within the planning they proposed the construction of a church and a small parish center.
The focus of this last exercise of the course is directed towards the significant capacity of architecture and its condition as a cultural object capable of transmitting contents. The purpose of this exercise is to excite the capacity of the student to propose, starting from a project of religious character and with a necessary significance towards the exterior, the challenge of designing an object endowed with a certain complexity.

In 3rd grade they worked with the Serralves Foundation, a prestigious and internationally recognized Portuguese institution that promotes and encourages the dissemination of contemporary art. It is located in Porto and they have recently begun a program of interventions in their gardens. In line with these actions, the Foundation has proposed the creation of a center for artistic dissemination whose goal is to contribute to the transformation of its context through sculpture and architecture.
The students proposed the construction of the new building in which the characteristics of the site, which they considered fundamental issues for the development of project, were: the study of the topography, the existing trees and vegetation; the implantation of the building on the ground and its relationship with the context; and the proposal of a new landscape.

In 4th grade they developed a project in which the teaching of Design Studio VI is integrated with that of Urbanism IV in a work next to the fairgrounds of Granada, in the neighborhood of Almanjáyar. The students visited the city on an academic trip in January and got to know the areas of work.
The proposal wanted to achieve a transformation of an area in the process of restructuring by taking advantage of a strategic location and position within the city to create a mixed-use urban fabric. At final, the aim was the development of an urban regeneration exercise in the Almanjáyar area that addresses the challenges of the future and ensures a quality urban design that can inspire sustainable lifestyles for future residents and users of the site.
