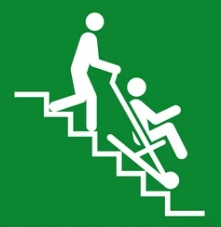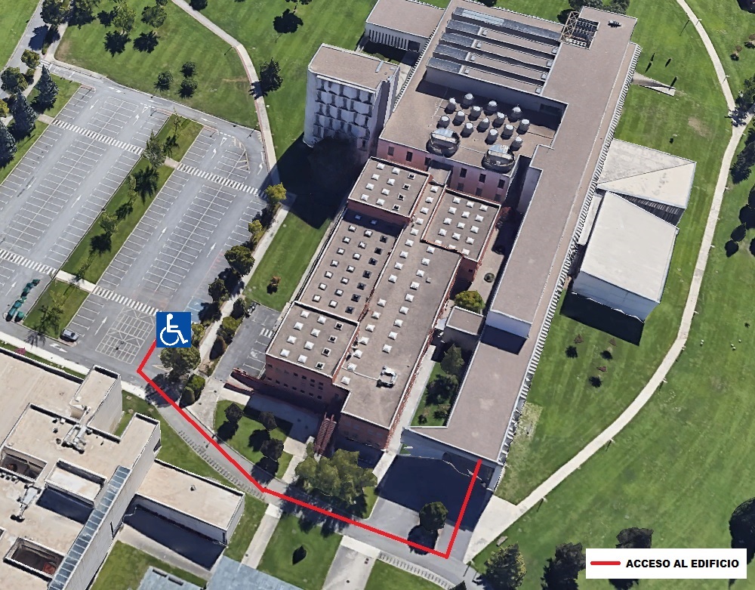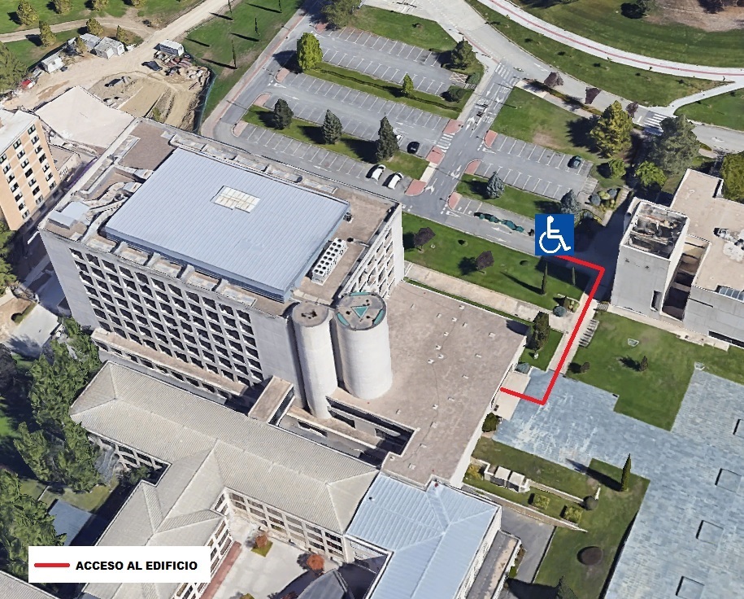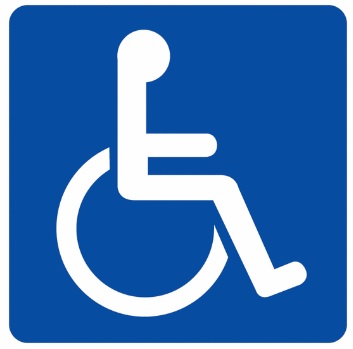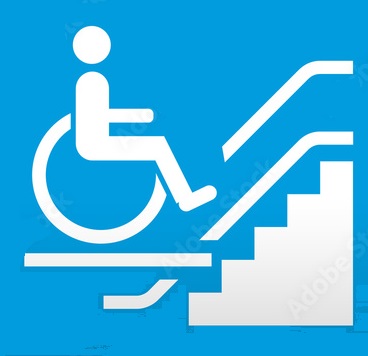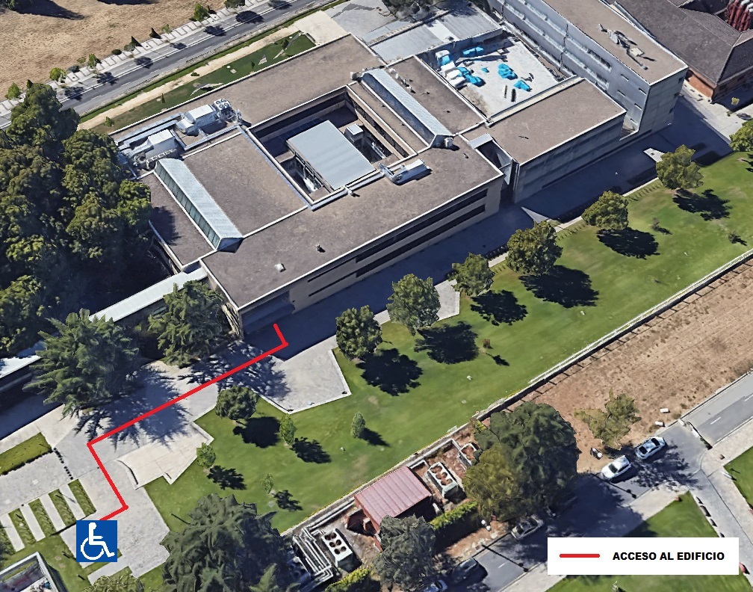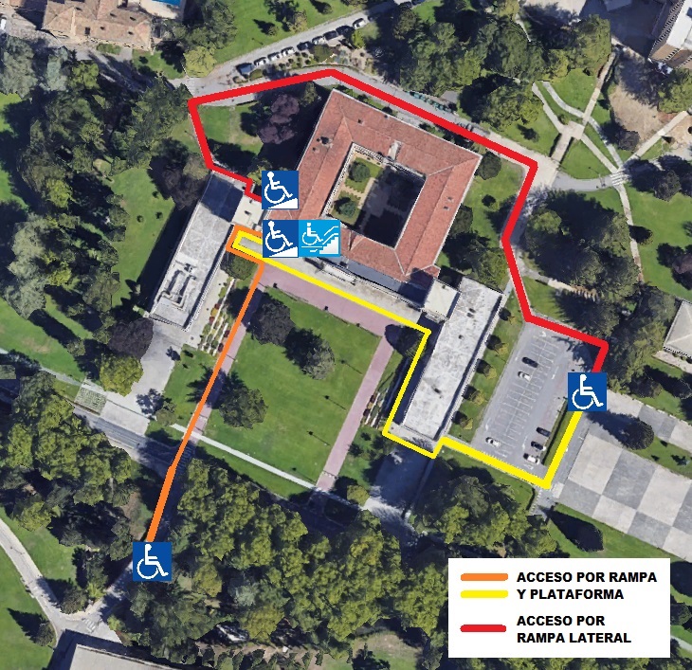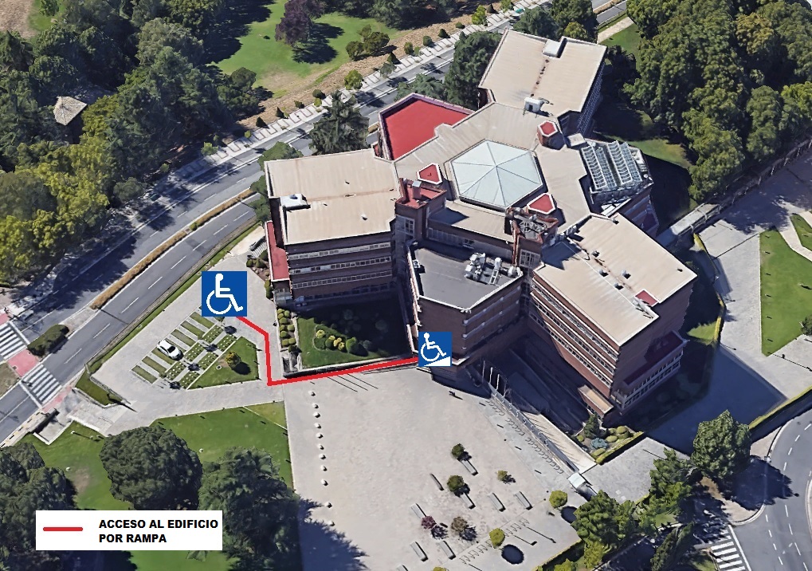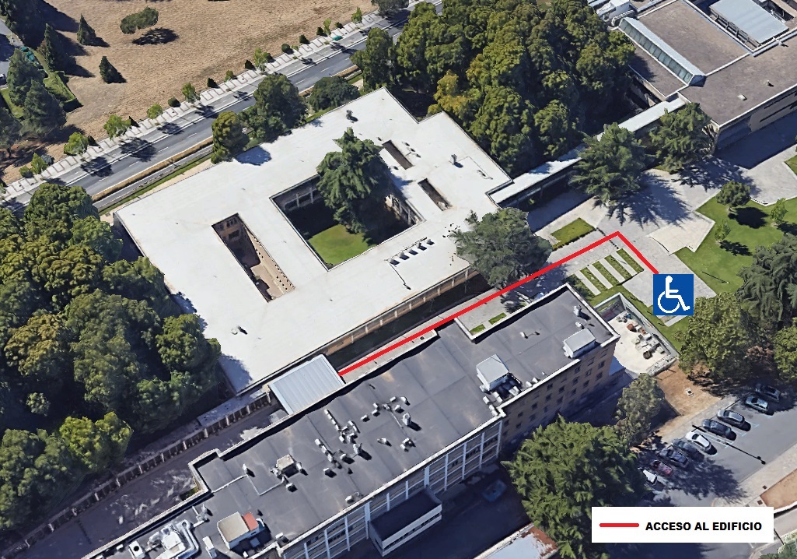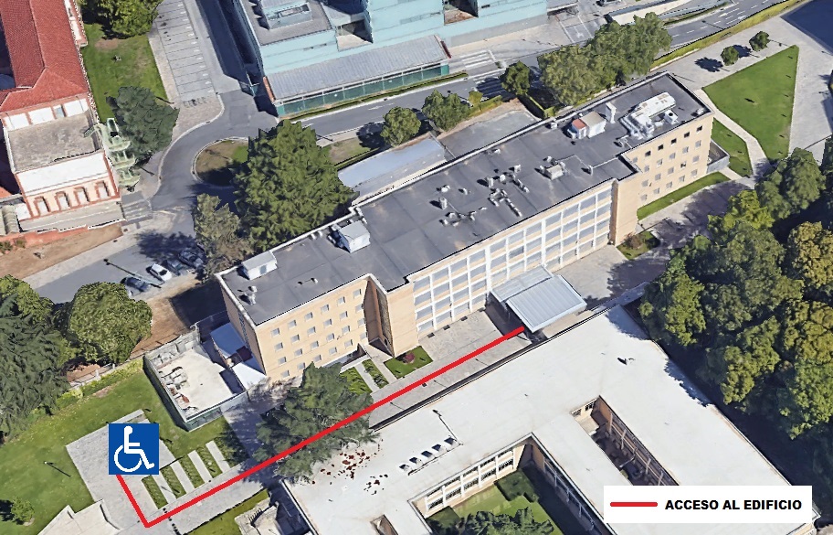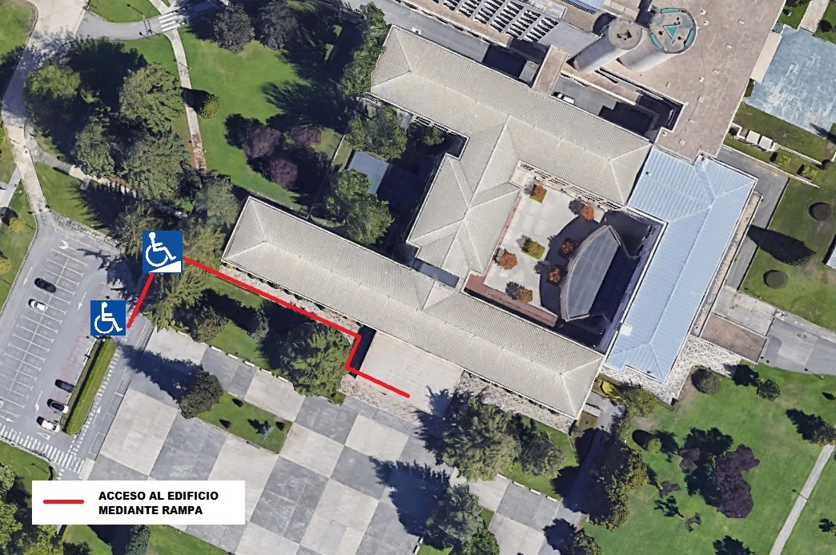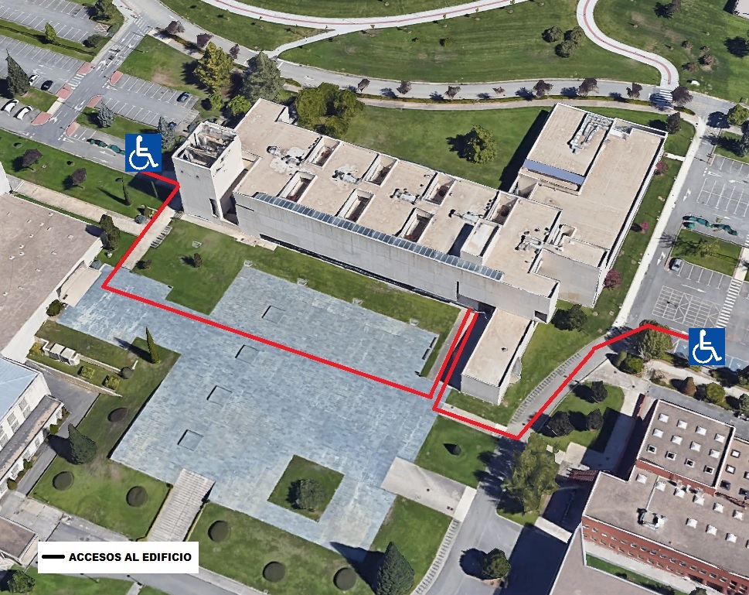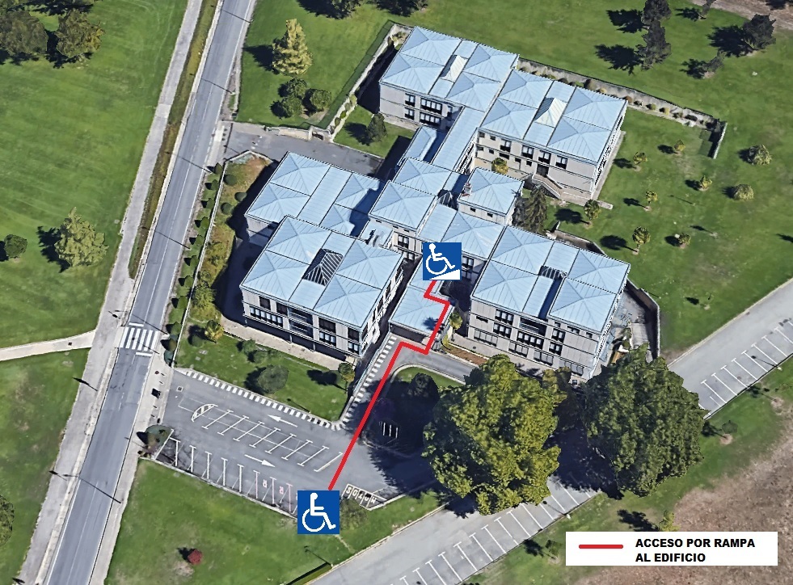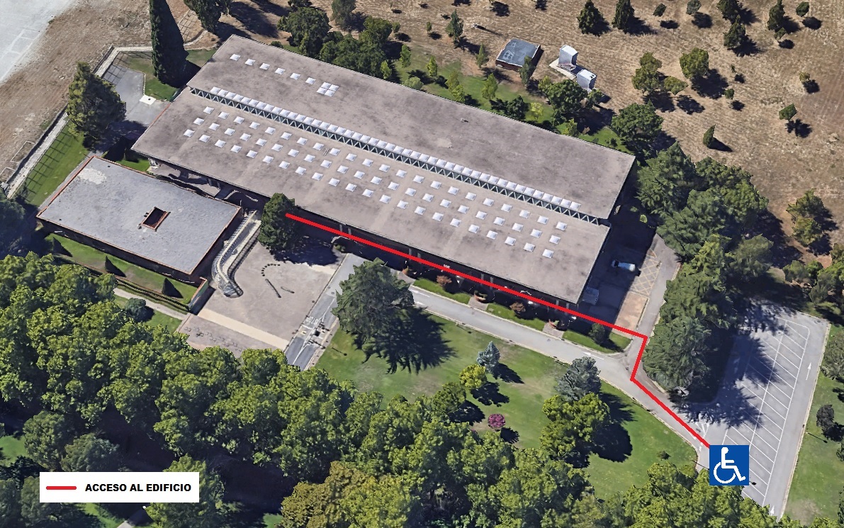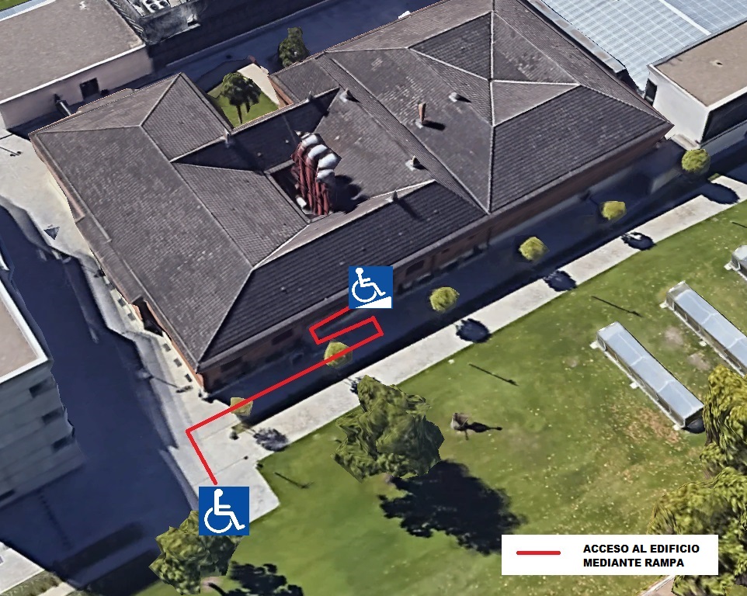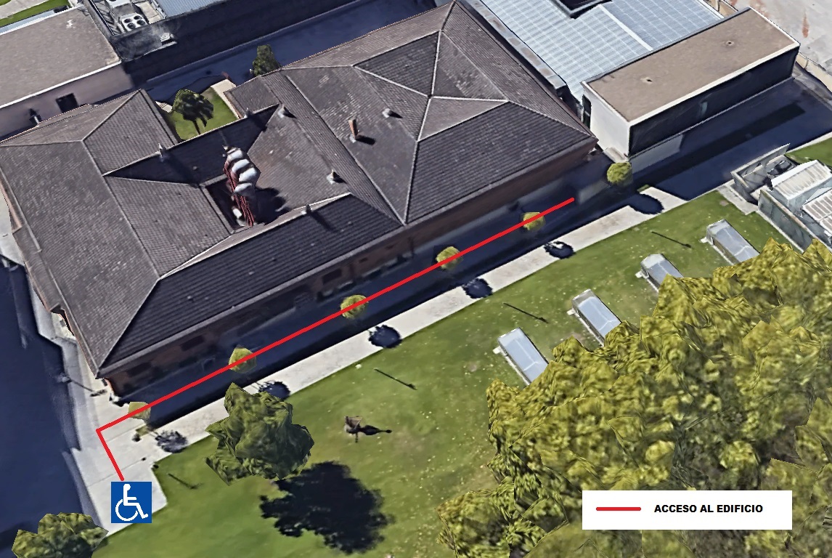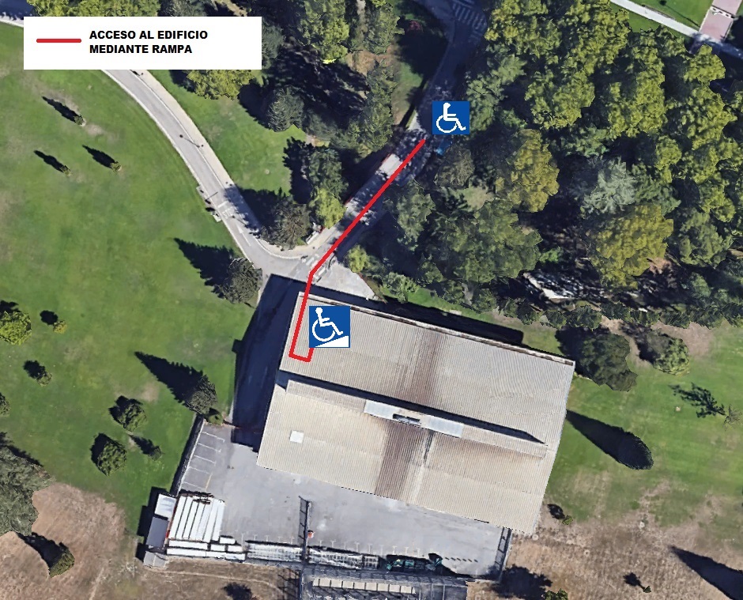Accessibility in the Campus of Pamplona
At the University of Navarra, spaces are being adapted so that people with disabilities mobility can move around the different buildings safely, facilitating their access and implementing the necessary infrastructures for them.
NAVILENS codes are progressively being installed to mark spaces for the visually impaired.
subject If you detect any accessibility problem, or need any information about it, please write to inclusivos@unav.es.
Accessibility map at Campus of Pamplona
Accessibility map at Campus of Pamplona
Accessibility in buildings
|
INFRASTRUCTURE |
PLAN OF ACCESS TO THE BUILDING - from parking lot 05 |
|||||
|
|
|||||
|
||||||
|
|
||||||
|
INFRASTRUCTURE |
PLAN OF ACCESS TO THE BUILDING - from parking lot 05 |
||
|
|
||
|
|||
|
|
|||
|
|
|
INFRASTRUCTURE |
BUILDING ACCESS PLAN |
||||
|
|
||||
|
|||||
|
|
|||||
|
INFRASTRUCTURE |
PLAN OF ACCESS TO THE BUILDING - from the parking lot 09 |
||||||
|
|
||||||
|
|||||||
|
|
|||||||
|
|
|
INFRASTRUCTURE |
BUILDING ACCESS PLAN |
|||||
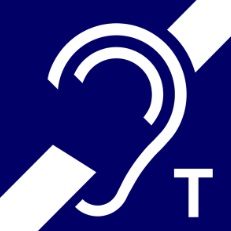 |
|
|||||
|
||||||
|
|
|
INFRASTRUCTURE |
PLAN OF ACCESS TO THE BUILDING - from parking lot 05 |
 |
|
|
|
|
INFRASTRUCTURE |
PLAN OF ACCESS TO THE BUILDING - from parking lot 05 |
|
|
|
|
|
|
|
|
|
|
|
|
|
|
|
|
|
|
|
|
INFRASTRUCTURE |
PLAN OF ACCESS TO THE BUILDING - from the parking lot 09 |
||
 |
|
||
|
|||
|
|
|||
|
|
|||
|
|
|||
|
|
|
INFRASTRUCTURE |
PLAN OF ACCESS TO THE BUILDING - from parking lot 05 and 06 |
||||
|
|
||||
|
|||||
|
|
|||||
|
|
|
INFRASTRUCTURE |
PLAN OF ACCESS TO THE BUILDING - from parking lot 04 |
||
|
|
|
||
|
|||
|
|
|||
|
|
|
INFRASTRUCTURE |
PLAN OF ACCESS TO THE BUILDING - from parking lot 02 |
|
|
|
|
|
|
|
|
|
|
|
|
|
|
INFRASTRUCTURE |
|
|
|
|
|
|
INFRASTRUCTURE |
BUILDING ACCESS PLAN |
||
|
|
|
||
|
|||
|
|
|||
|
|
|||
|
|
|||
|
|
|||
|
|
|
INFRASTRUCTURE |
|
|
|
|
|
|
INFRASTRUCTURE |
BUILDING ACCESS PLAN |
|
|
|
|
|
|
|
|
|
|
|
|
|
|
|
|
|
INFRASTRUCTURE |
ACCESS MAP |
||
|
|
|
||
|
|||
|
|
|||
|
|
|||
|
|
|||
|
INFRASTRUCTURE |
|
|
|
|
|

