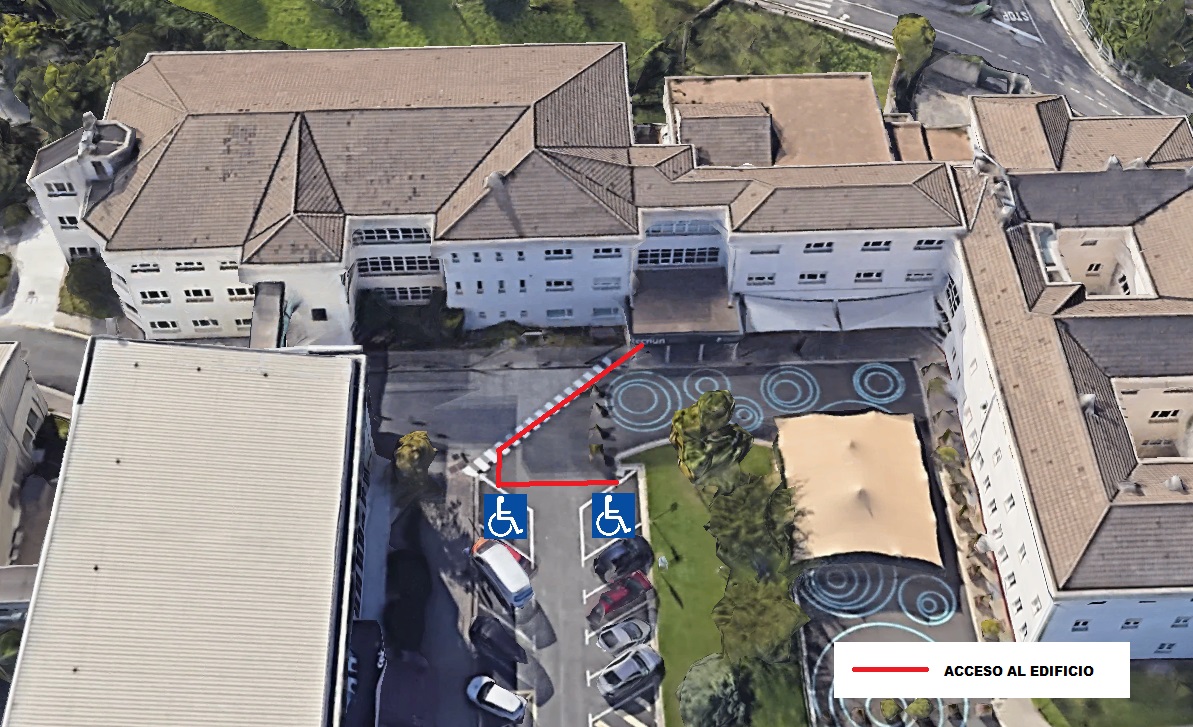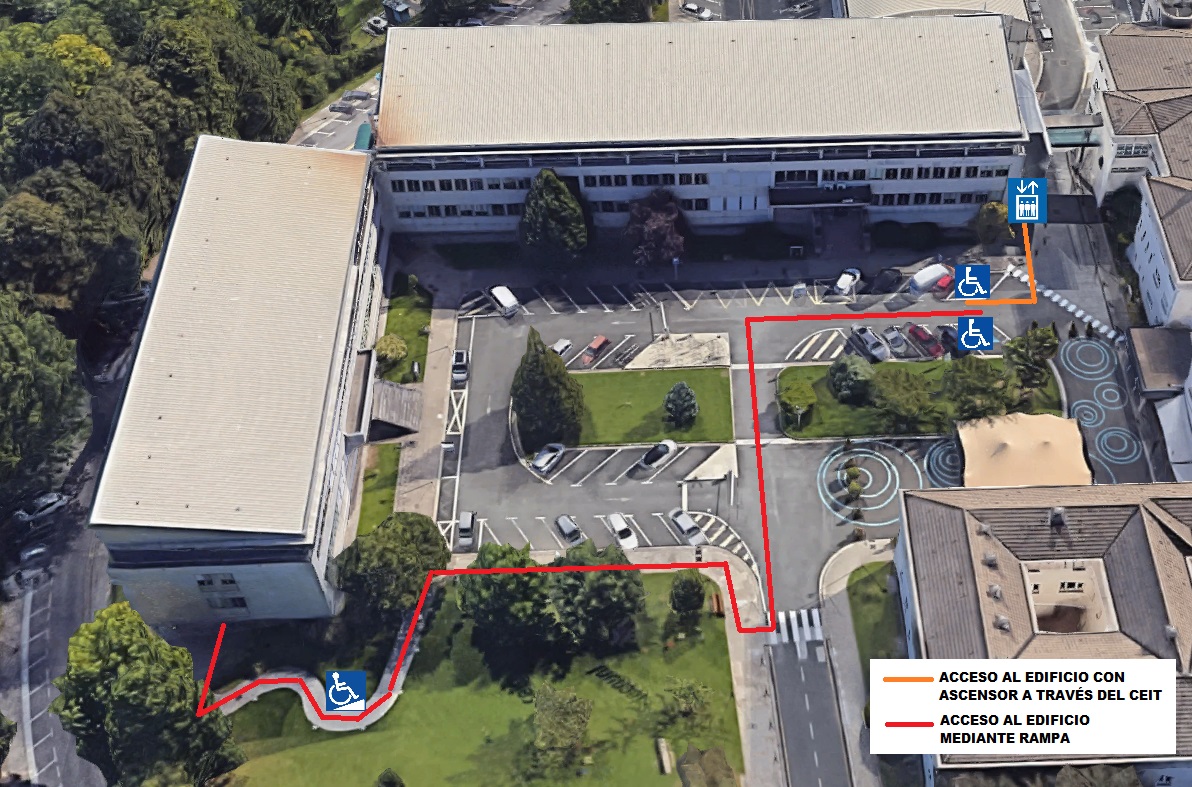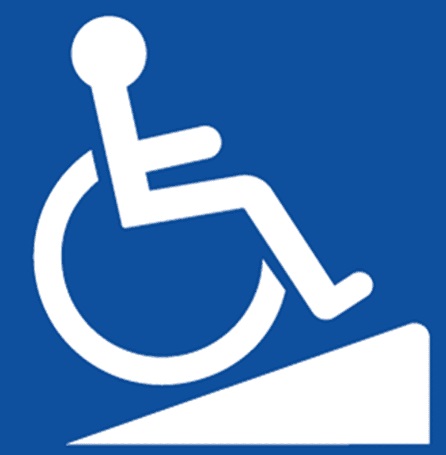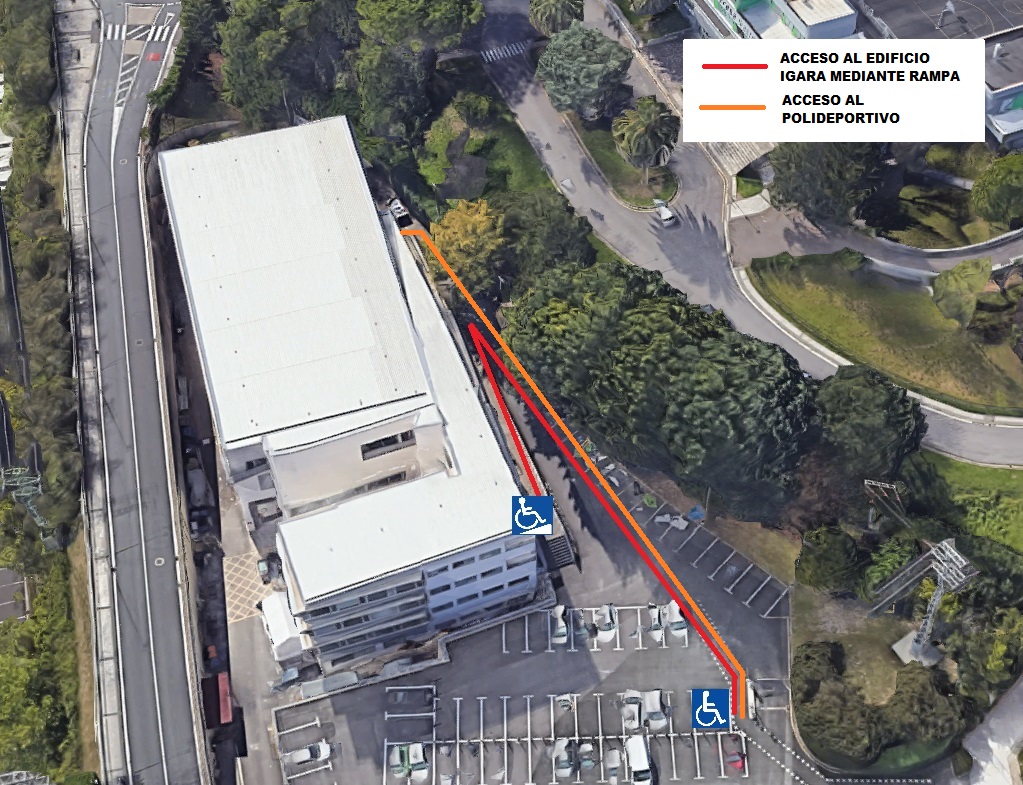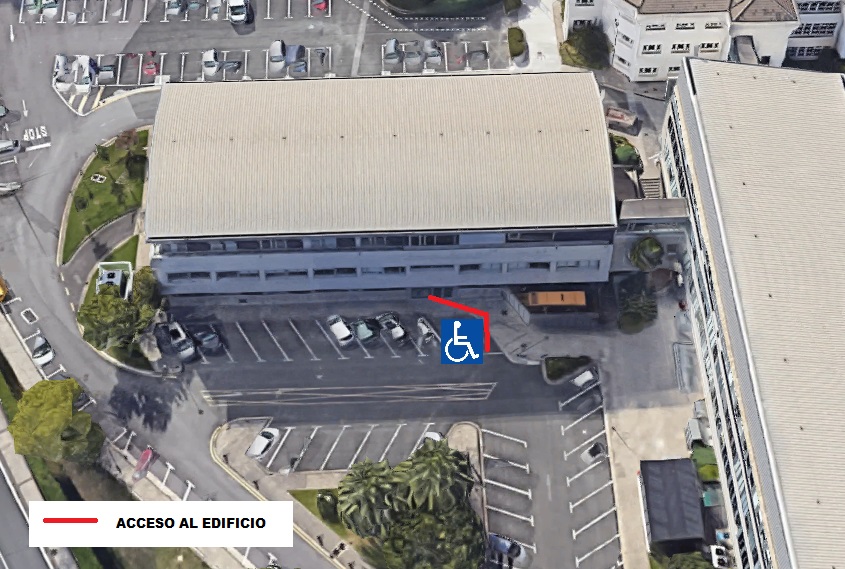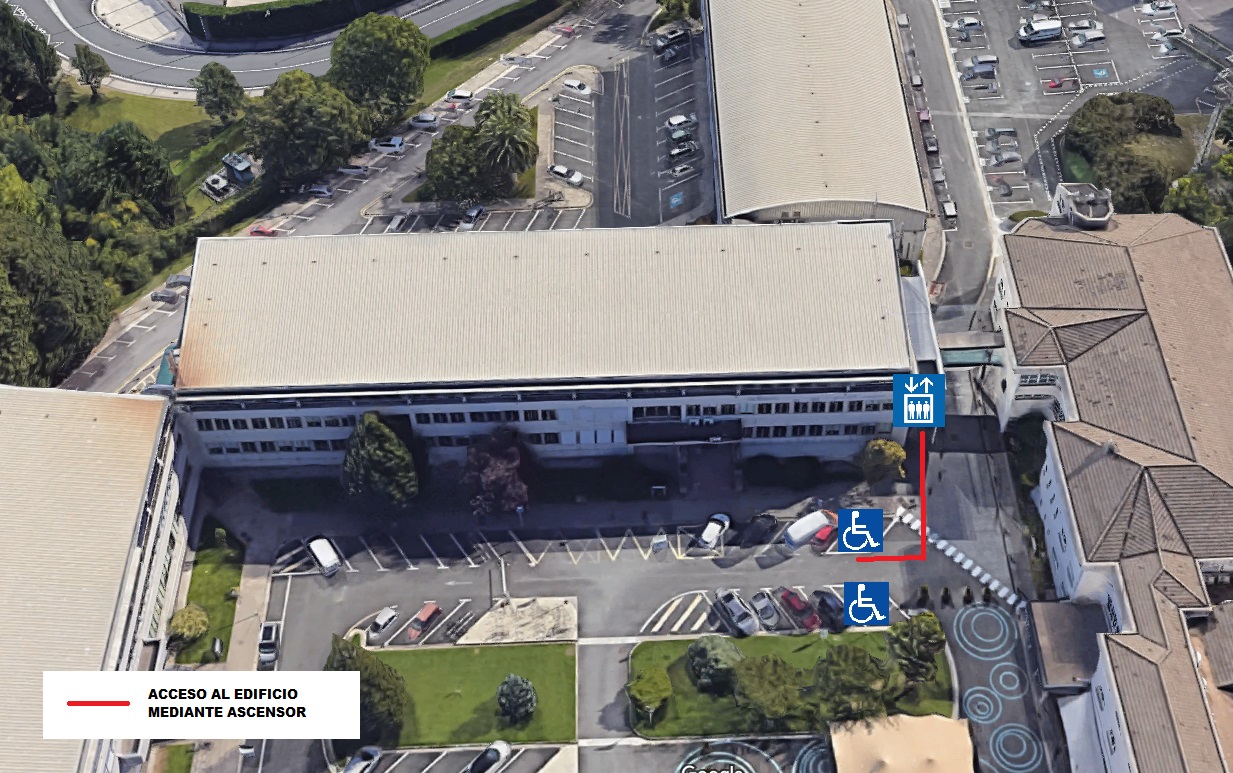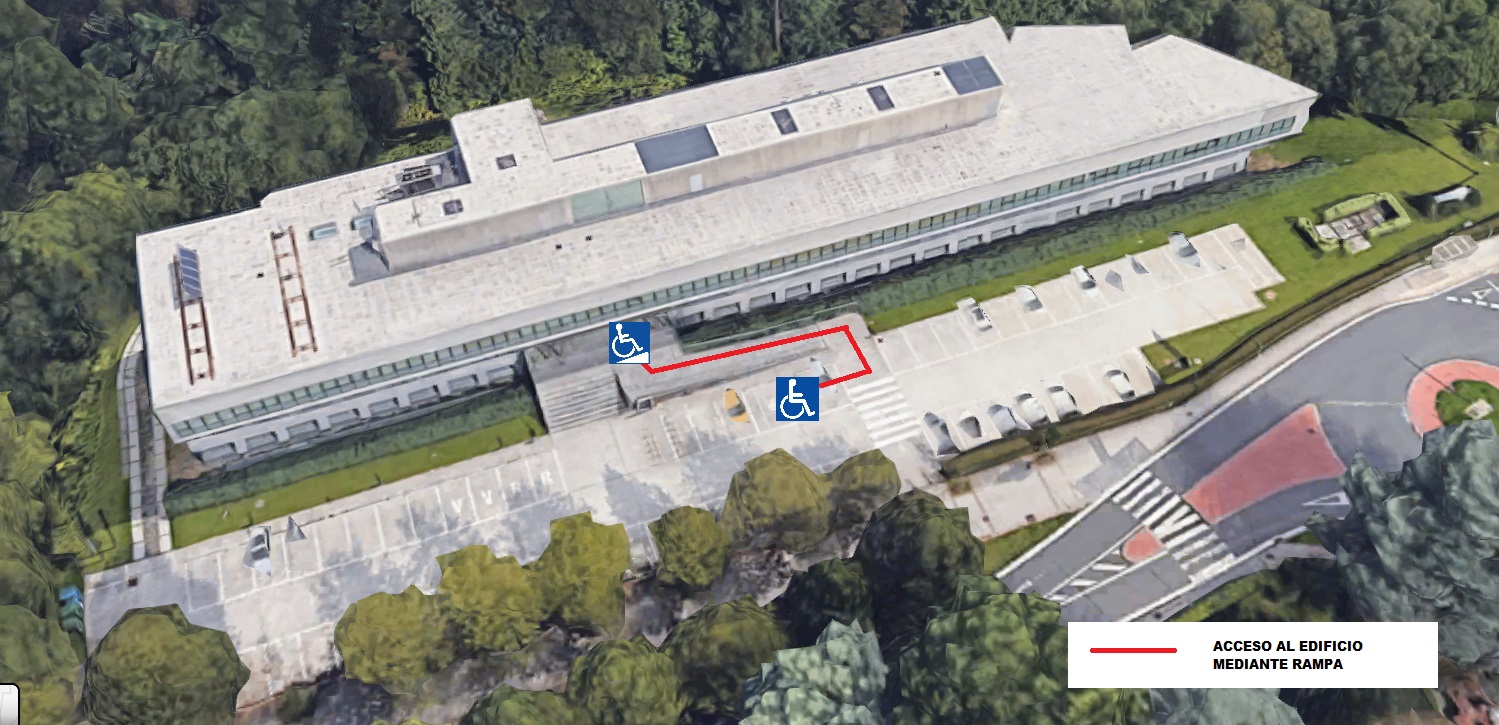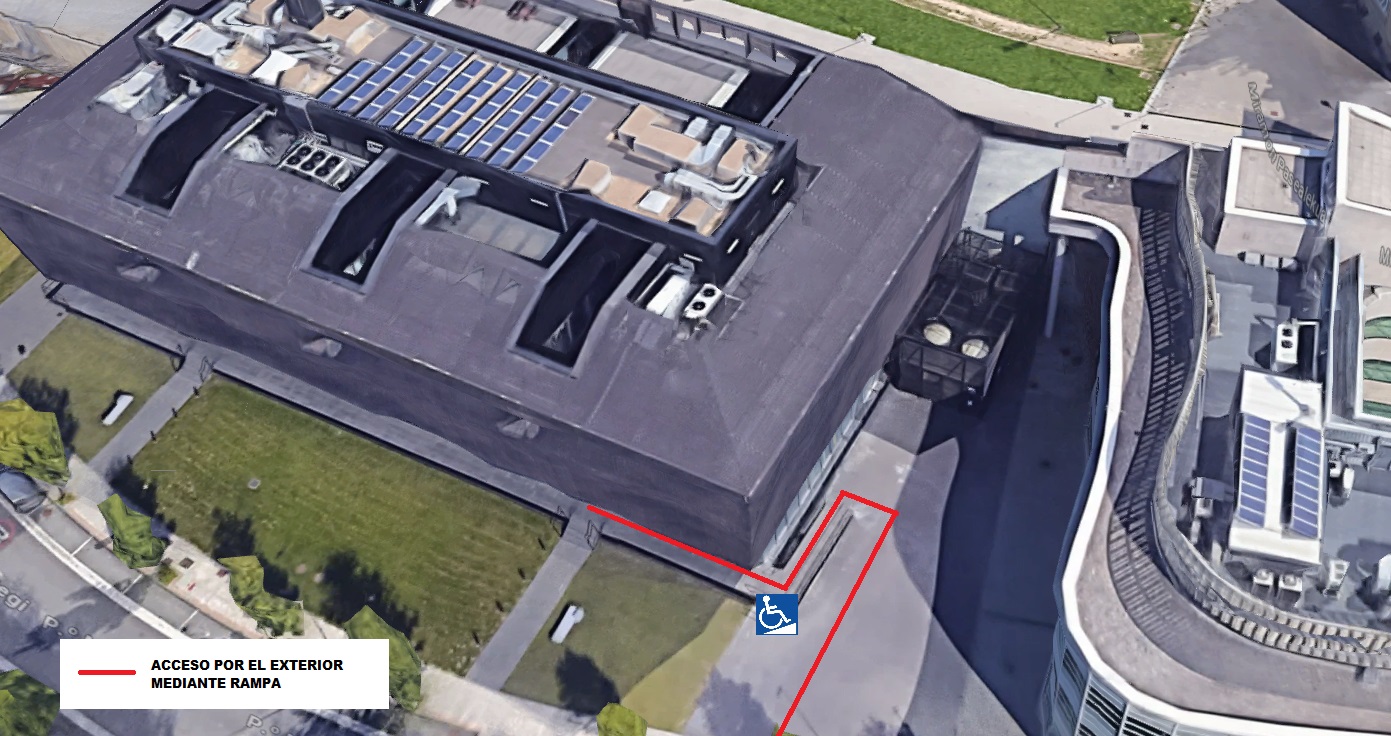Accessibility in the Campus of TECNUN
At the University of Navarra, spaces are being adapted so that people with disabilities mobility can move around the different buildings safely, facilitating their access and implementing the necessary infrastructures for them.
NAVILENS codes are progressively being installed to mark spaces for the visually impaired.
subject If you detect any accessibility problem, or need any information about it, please write to inclusivos@unav.es.
Accessibility map at Campus of TECNUN
Accessibility map at Campus of TECNUN
Accessibility in buildings
|
INFRASTRUCTURE |
ACCESS MAP |
|||
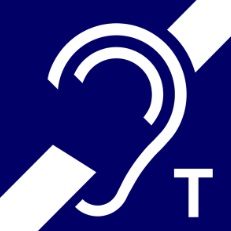
|
|
|||
|
||||
|
|
||||
|
INFRASTRUCTURE |
BUILDING ACCESS PLAN |
||
|
|
|
||
|
|||
|
|
|||
|
|
|
INFRASTRUCTURE |
BUILDING ACCESS PLAN |
||
|
|
||
|
|||
|
|
|||
|
|
|||
|
INFRASTRUCTURE |
BUILDING ACCESS PLAN |
|||||
|
|
|||||
|
||||||
|
|
||||||
|
|
|
INFRASTRUCTURE |
BUILDING ACCESS PLAN |
|||||
|
|
|
|||||
|
||||||
|
|
||||||
|
INFRASTRUCTURE |
BUILDING ACCESS PLAN |
|||
|
|
|||
|
||||
|
INFRASTRUCTURE |
BUILDING ACCESS PLAN |
|
|
|
|
|
|
|
|
|
|
|
|
|
|
|
|
|
|
|

