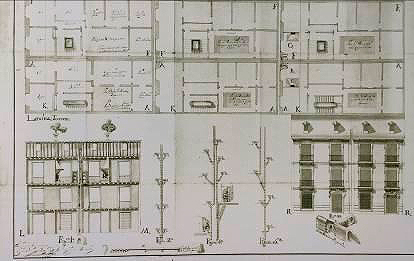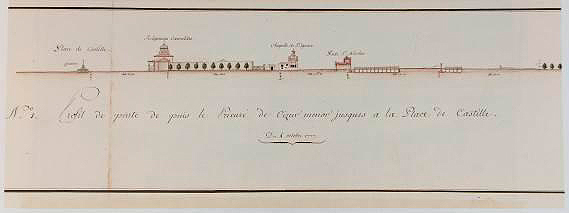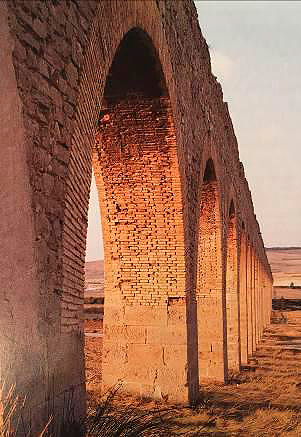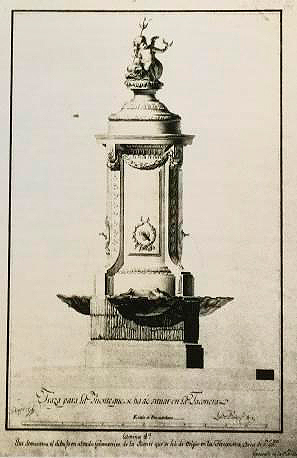23 October
Global Seminars & Invited Speaker Series
HYDRAULIC HERITAGE IN NAVARRA
Water supply in Pamplona in the context of the Enlightenment.
José Luis Molins
Chair of Navarrese Heritage and Art
Modernization of Pamplona in the 18th century
It is obvious to highlight the role of Pamplona within Navarre, as a reference and model, given its function as capital of the old Kingdom and seat of its institutions (for which reason it was secularly called the Head of the Kingdom in the official documentation). Building Thanks to the foresight of an enlightened minority, extraordinarily dynamic and enterprising, the city witnessed a radical urban modernization during the 18th century: the first half of the century saw the construction of the Casa de Misericordia (1706); the Palace of the Marquises of San Miguel de Aguayo, completed around 1711; the Episcopal Palace (1732-1736); the high school of San Juan Bautista (1734) or its contemporary, the Palace of the Marquis of Rozalejo. The Chapel of San Fermín was inaugurated in 1717.
In the middle of the century, Don Buenaventura Dumond, Count of Gages, Viceroy of Navarre between 1749 and 1753, the date of his death, ordered the construction of the outer bastions of the Redín and the updating of the Camino Real to Tudela. The Chapel of the Virgin of the Way prolongs its works between 1758 and 1776. In order to attend to its growing population, Pamplona renovated its houses in buildings of several floors -sometimes up to seven-, labeled and lighted the streets, numbered the doorways and installed gutters and downspouts for rainwater.
From the 1950s onwards, there was an intense building activity aimed at updating urban planning. At the origin of this revolution was another viceroy (1765-1768), Ambrosio Funes de Villalpando y Abarca de Bolea, Count of Ricla, whose enlightened mentality led him to tackle the solution of a serious problem that compromised public health, such as the supply of drinking water and the elimination of sewage. Being forced to choose priorities, he considered more urgent the elimination of sewage, for reasons of general hygiene and continuous danger of epidemics. Consequently, the Regiment or City Council undertook actions between 1766 and 1772 that culminated with the realization of the project devised by Don Pablo Ramírez de Arellano, "famous architect of Madrid and lieutenant of the renowned Sabatini", in order to precipitate the dirty water in the bed of the Arga River. The paving of the streets would complement this sewage system.

Pablo Ramírez de Arellano. project de alcantarillado. 1767.
Water supply
But a larger, more difficult and costly work was still to be done, complementary to the previous one: the provision of water, an imperative need felt for a long time by the citizens. In May 1774, the hydraulic engineer François Gency, French by birth and a native of the province of Champagne, arrived in Pamplona. He came from Bayonne where he was summoned by the Regiment. At the end of the year he presented a project, annotated in French, meticulously and pleasantly colored, which showed the possible journey of the waters from the source of Subiza. He opted for the system of inclined piping, pressurized liquid and overcoming slopes by communicating vessels. When the plan was sent to Madrid, the Academy of San Fernando noted the lack of a topographic survey, which would be provided by the engineer in August of the following year. The academicians then accepted the plan, although they imposed a system of level conduction by means of arches -Roman style, we would say- instead of the initially conceived system.

François Gency. Journey of the waters. The Portal of St. Nicholas, the Basilica of St. Ignatius, the Convent of Discalced Carmelites and the place of the Castle are appreciated. 04-10-1777.
In May of 1776, the work was ready to begin, but the City wanted to make sure of its success - the cost of the businesswas considerable. King Charles III himself saw the letter from the Regiment and allowed Don Juan de Villanueva, one of the directors of the Academy, to travel here. Villanueva's reports did not satisfy his academic colleagues, so the regidores of Pamplona decided to adopt Gency's plan, in its day already C by the learned Institution of San Fernando.
The local stinginess of some plumbers and master builders forced the Frenchman to offer a new pathway, in February 1778. In the following March, a competition was called, once again in favor of the man from Champagne, to which, in addition to Gency himself, Sebastián de Perugorría and José Pablo Olóriz presented themselves. In June of 1779 a setback occurred that for Gency would be the disaster. The reservoir or general regulating tank, located "next to the fence of the huerta de Descalzas, in front of the portal called de la Texería" (in what today corresponds to the back of the Gayarre Theater) showed signs of ruin, due to a construction defect. This led to the suspension of the work. The discrepancy of criteria between Ochandátegui and Aranguren, who had been entrusted to recognize plans and land, finally led to the appearance of Don Ventura Rodríguez in the matter. A Royal Order communicated to the Regiment of Pamplona on August 3, 1780, ordered Ventura Rodriguez, Master Mayor of Madrid, " to go personally to this city as soon as possible to learn about and take charge of the direction and execution of the fountain work, bearing in mind all the plans previously drawn up, and particularly the one that [he] served approve the King [referring to Gency's plan], preceded by the report and remission of the Academy of San Fernando".
Ventura Rodriguez
Ventura Rodríguez (1717-1785) is arguably one of the most outstanding Spanish architects of the 18th century. His extensive work reflects like no other the transformation and transition between late Baroque Hispanic architecture and Neoclassicism. Trained with foreign architects -French and Italian, who came to serve the needs of the Monarchy at the advent of the new Bourbon dynasty-, he had his beginnings in the aesthetic taste of the last Baroque prevailing in Europe. Favored by Ferdinand VI, he became director of the Academy and architect to aristocrats, ecclesiastical councils and municipalities. His projects, in issue which is close to a hundred and a half, although in many cases they were not carried out, range from a fully baroque concept, of Italian and French taste, to the academicism of recent times of which his work in Navarre is an exponent and, more specifically, in its capital: the aqueduct from Subiza to Pamplona and the façade of the iruñense seo.

Ventura Rodríguez. Ashlar masonry in the pillars, brick in the arches, and masonry in the spandrels are combined in the Noáin Aqueduct.
The prestigious architect Rodríguez Tizón arrived here on October 30, 1780, accompanied by his nephew Manuel Martín Rodríguez, who was also an academician; Julián de Barcenilla and Ramón Durán, draftsmen; and a servant. They all stayed at the expense of municipal funds in the house of Don Francisco Pérez, priest and choir member of San Saturnino. After forty days of work on the ground, during which there was no lack of rain and snow, on December 9, Don Ventura left for the Court with twenty-five doubloons of advance in his wallet and abundant notes to project.
In December 1782, his plans and report, which had been approved by Royal Order by the Supreme Court of the Chamber on November 4, were received in Pamplona. Months before, Rodriguez had made notorious the impossibility of personally taking charge of the physical direction of the plan, at the same time that he proposed Francisco Alejo Aranguren, a resident of Logroño, and Santos Angel de Ochandátegui, from Durango, then resident in Puente la Reina, for this purpose. They were, in fact, called, busy as they were in carrying out in Miranda de Arga the project of consistorial house, jail, butcher's shop and other dependencies, that had also been devised by the same don Ventura in 1778.
Basically, the work of supplying water to Pamplona was carried out between 1783 and 1790 at a cost of approximately three hundred thousand pesos. As of 1785, the technical direction was skill exclusive to Santos Ángel de Ochandátegui, since on that date Francisco Alejo Aranguren, with whom he had shared the responsibility until then, died. It can be said that the business culminated on St. Peter's Day 1790 with the flowing of the waters in a source provisional , located outside the walls. But eight years had to pass before the public water supply was put into use inside the city, since that was the date when the fountains, now a landmark of Pamplona's old quarter, whose designs had been drawn and delivered by Don Luis Paret y Alcázar in April 1788, began to flow. Of Paret (1746-1799) suffice it to say that he was the most important Spanish painter of the 18th century after Goya, and the best exponent of Rococo. It was, therefore, within 1798 -and in any case before the month of September- when the clean water left over from the new fountains began to enter the sewage system through the appropriate holes in the cobblestones, thus contributing with its flow to the better elimination of fecal waste.

Luis Paret y Alcázar. Design for the source of Neptune. 1788.
Of the project of the journey of the waters conceived by Rodríguez Tizón, an outstanding example of the enterprising spirit of those consistories, the aqueduct of Noáin survives and stands out, a characteristic and defining element of the landscape of the basin in its sober functionality of lines. According to Yárnoz Larrosa, it was originally one thousand two hundred and forty-five meters long, with ninety-seven brick arches on an ashlar base -there are fewer today, since in 1858 a pillar was demolished to make room for the railroad; and more recently one or two arches were removed due to the insensitive requirements of the nearby highway-, with a span of eight meters and thirty-five centimeters each; and a variable height, which at its maximum reaches eighteen meters. The bridge ends at its ends in thick walls of masonry in slope, until reaching the level of the conduction on the ground.
As an anecdote it is worth mentioning the erroneous opinion expressed in 1845 by the British member of the clergy Francis Trench in his work Diary of Travels in France and Spain, when he considered the aqueduct of Noáin to have been erected in Roman times. The expert opinion of his fellow countryman, the architect and treatise writer Street, is also well known, considering that "for its simplicity and grandiose design it is worthy of being among the most beautiful in Europe". The aqueduct was ceded to the Diputación Foral by agreement of the City Council of Pamplona, adopted on May 25, 1939, "to be preserved as a monument and exponent of the works carried out in historical times", in 1941 the Administration had to rebuild four arches and their pillars, destroyed by the erosion of the Elorz River. Since 1992 it has been declared a National Monument, an Asset of Cultural Interest in the subsequent legislative adaptation.
Between 1783 and 1800 the façade of the Cathedral of Pamplona was built according to Ventura Rodríguez's project . The on-site management was the responsibility of position de Ochandátegui, by then well known for his work as Director de Caminos de Navarra (1780-1802), author of numerous architectural projects in Pamplona and Navarra and inspirer of the new Ordinances for City Buildings (1786). When in 1802 he obtained permission to resign from his jobs and retire to his native Vizcaya due to health problems, the guidelines for the establishment of Neoclassicism in Navarre were set by both architects.
