September 24
Global Seminars & Invited Speaker Series
VIANA IN ITS VIII CENTENARY: CULTURE AND HERITAGE
Architecture and power: city and families
Pilar Andueza Unanua
University of La Rioja
Architecture, an artistic expression in need of abundant economic resources, has traditionally been shown as a manifestation of power, a power that in the case of Viana was held by the authorities (first by kings and later by regents) and by noble families.
Following his father's fortification policy, in 1219 Sancho the Strong founded Viana in a strategic location, between the Ebro and the foothills of the Codés mountain range, on plenary session of the Executive Council Camino de Santiago, granting a regional law, known as Privilege of the Eagle, which attracted people of different social status and varied trades. Thus was born a longitudinal walled enclosure reinforced by towers from stretch to stretch, with moat, barbicans and four gates facing the cardinal points: Santa María to the north, Estella to the east, San Felices to the west and Solana to the south. Inside, a regular urban layout was developed with two transversal axes: the long Rúa Mayor that ran from east to west, and the current Calle del Conde de San Cristóbal, from north to south, with the four ends flowing into the aforementioned gates. A plan similar to that previously tested in Sangüesa, Puente la Reina, Pamplona (burgh of San Cernin and Población de San Nicolás) or Laguardia was thus deployed. As part of the defensive system, the parish of San Pedro was built to the west, Santa María to the north, and to the southeast, on an escarpment, the castle was erected with a powerful keep linked by a walkway to another tower, known as 'de las Palomas', located on the wall. Outside the town there were several suburbs, among which was the Jewish quarter in the direction of Logroño.
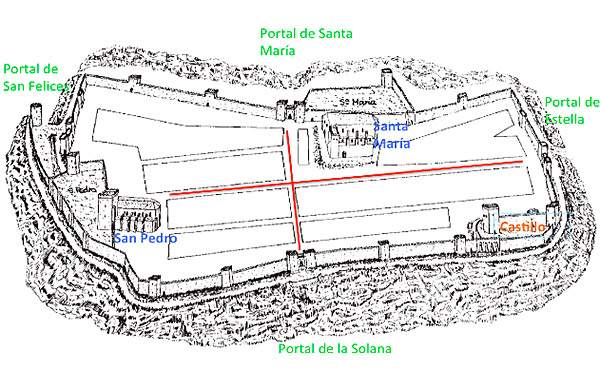
Medieval plan of Viana, according to Juan Cruz Labeaga.
After the conquest of Navarre by Ferdinand the Catholic, the town experienced a period of peace and prosperity, as well as demographic and economic growth. From then on, the monarchs began to lose their leading role in favor of the municipal authorities. The end of the defensive role of the town meant the beginning of a progressive urban transformation that would reach its peak development in the seventeenth and eighteenth centuries. Having lost the original function of the walls, which would be sold to the town in 1570 by Philip II, the moats were closed and a ring road was created, while the gates were renovated to give them the appearance they have today, some of them adorned with the imperial coat of arms of Charles V.
The town became a city in 1630, and the growing power of the town councilors was manifested in the construction of two new portals (the Trinidad to the east and San Miguel to the west), in the opening and final configuration of several squares, and in the construction of the new town hall and a municipal bullfighting balcony. Progressively, the urbanism acquired baroque tints, demonstrating a taste for the monumentalization of open spaces, as can be seen in the place that arose thanks to the new Franciscan convent or under the protection of the new façade of San Pedro, where the tendency towards broken and scenographic perspectives can also be sample .
The growing power acquired by the municipal corporations during the Modern Age and the need to possess specialized dependencies such as conference room of meetings, places of sale, jails, inns, taverns, alhóndiga, school of children, etc., propitiated the proliferation of town halls by all Navarre characterized by the presence of arcades, balconies and coat of arms like symbol of the municipal authority. On many occasions they also meant an urbanistic intervention of their surroundings and came to dignify and exalt the main place , as is the case of Viana. This was a space where the market and fairs had been held since the Middle Ages average. Although in 1657 the authorities took the first steps to build the new town hall, the truth is that surprisingly in 1660 the new building was already threatening ruin and had to be shored up. After a complicated process in which different masters presented different projects and as many candles were lit for the awarding of the works, in 1684 the master builder of French origin Juan de Raón was finally hired, who was in charge of the business. His obligation was to move the materials from the ruined building in order to use them for the construction of a bullfighting balcony that the aldermen wanted to erect at place del Coso, now flattened and regularized and created for the development of the bullfighting festival. And so Raón proceeded. After having finished the aforementioned balcony by 1685, he erected the new town hall, one of the most significant in the kingdom, with a clear classicist flavor. Shortly afterwards, in 1688, the ecclesiastical council of Viana ordered the construction of its own bullfighting balcony on another side of place del Coso, which would be enclosed by several private houses.
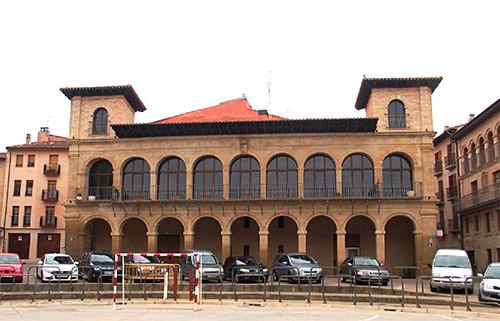
Municipal bullfighting balcony of Viana.
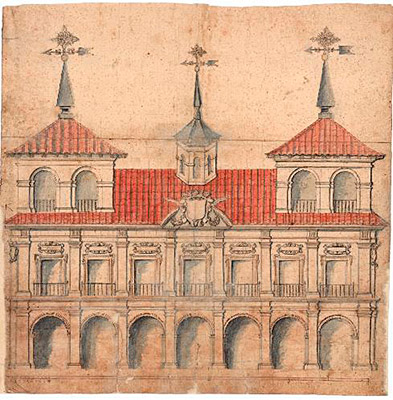
project of the town hall of Viana (file Real y General de Navarra).
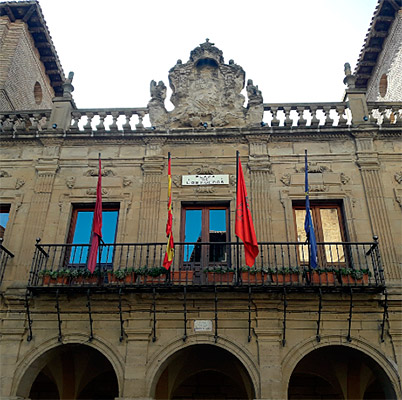
Town hall of Viana. Detail.
The monumentalization of the city was completed thanks to a group of noble families who erected their magnificent residences in the Rúa Mayor, between party walls, showing the economic and social triumph achieved. Following the constructive structure of the area, they had leave stone floor plan, in the manner of a plinth and three brick heights. Their façades were simple, but their wide balconies with powerful grilles and a clearly visible coat of arms proclaiming the nobility of their inhabitants stood out. Among the most outstanding buildings it is worth mentioning the house of the Unda and Garibay family in the place del Coso, or already, in the old Rúa Mayor, the house of the Añoa and Busto, that of the Ichaso, that of the Múzquiz and Aldunate or the one corresponding to the former archbishop of Mexico, José Pérez de Lanciego. To these we must add the house of the Urra family, in the place of the same name, with clear analogies to the mansion of the Ripa family.
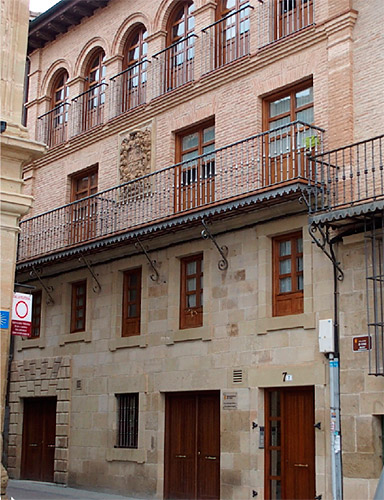
Casa de los Añoa y Busto.
