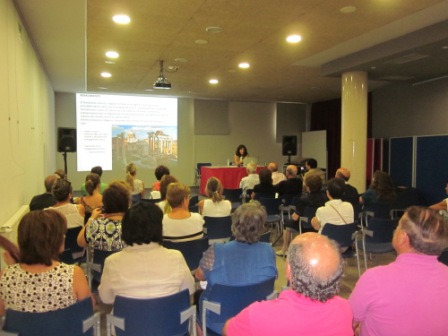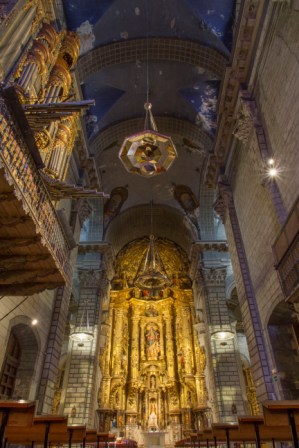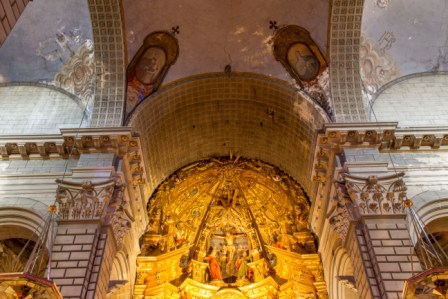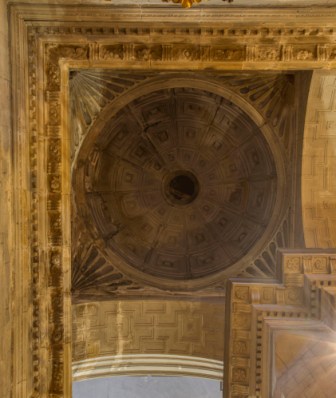September 12, 2014
Global Seminars & Invited Speaker Series
ROUTE OF THE RENAISSANCE OF NAVARRA
Cultural heritage of the Renaissance in Lerín
Ms. Mª Josefa Tarifa Castilla
University of Zaragoza
One of the sessions of the lecture series dedicated to the Route of the Renaissance in Navarra, took place in the town of Lerín, where Mª Josefa Tarifa Castilla, professor of the department of Art History of the University of Zaragoza, explained the Cultural Heritage of the Renaissance in the town. The lecture began with an explanation of the first artistic style of the Modern Age that emerged in Italy, the Renaissance, and its diffusion throughout the Hispanic Monarchy, from the reign of the Catholic Monarchs, with a strong presence of the late Gothic language, to the arrival of classicism with the government of Philip II and the great work of the monastery of El Escorial. Next, the speaker showed a general overview of the defining characteristics of the buildings erected in Navarre throughout the 16th century, paying attention to the floor plans, elevations, roofs and decorative elements, with emphasis on the employment by the artists of the architectural treatise, a circumstance that allowed a better diffusion of the Renaissance language.

The lecture was held at the Casa de Cultura of Lerín.
Having contextualized the artistic panorama of Navarre throughout the 16th century, Tarifa focused on the history of Lerín since the mid-15th century, when the Beaumont family obtained by royal concession the degree scroll of counts of Lerín, on the occasion of the marriage of Juana, natural daughter of the monarch Carlos III, with Luis de Beaumont in 1424, a Navarrese nobleman who also held the honorable degree scroll of condestable of Navarre. A lineage that stood out in the promotion and patronage of the arts, as revealed by the commission by the II Count of Lerín in 1491 of his sepulchre in alabaster to the Aragonese sculptor Gil Morlanes the Elder, artist in the service of Fernando the Catholic, business in which he counted on the Flemish sculptor Pedro de Amberes partnership . Funerary mausoleum that was placed in the 16th century in the main chapel of the parish church of Lerín, where the Counts of Lerín had the right to be buried, by order of their son, the homonymous Luis de Beaumont.
A Gothic temple, from the 14th century, with a single nave, that as a result of the strong demographic growth experienced by the population, -as happened in the rest of the towns of Navarre throughout the 16th century after the annexation of Navarre to the crown of Castile, which meant the beginning of a period of peace that in turn allowed economic recovery-, was expanded in the last third of the 16th century in the area of the chancel, being endowed with a large Wayside Cross and polygonal chancel with side chapels attached at a lower level.
The works began on August 9, 1570, from agreement to the conditions signed by Juan de Orbara, a master mason from Viana, who undertook to enlarge the church according to the design provided by Juan de Villarreal, overseer of the works of the bishopric of Pamplona, in the deadline of eight years. The economic difficulties and the intense parallel construction activity contracted by Orbara, caused that in 1580, when he was surprised by his death, he had barely advanced in the construction, having only the walls that delimited the main chapel erected.
The construction was paralyzed until 1591, when on August 29 the stonemason Juan de Garaicoechea y Oiz, neighbor of Elizondo, signed a contract by which he was obliged to continue the work, which was to be concluded in the deadline of ten years, from agreement to a new design provided by Amador de Segura and the Genoese Juan Luis de Musante, who had held the prestigious position position of royal master builder in Navarre, being in charge of the direction of the works of the citadel of Pamplona designed by Jacobo Palear Fratín, an engineer in the service of Philip II. Together with Garaicoechea, the stonemason Juan de Aranalde, a resident of Areso, worked in the head space at the end of the 16th century and the beginning of the 17th century, under the supervision of Francisco Palear Fratín, overseer of the Pamplona bishopric in those years. Still in 1608, when Garaicoechea and Aranalde had already died, the area of Wayside Cross was uncovered, and a year later, on September 24, 1609, Domingo de Legarra, a master mason from Murillo del Río Leza, was contracted to cover it, from agreement to a new notary agreement .

Interior of the parish of Lerín
(Photo: Andoni San Juan)
The main chapel was overturned with a galloned veneration, hidden today behind the Baroque main altarpiece of Camporredondo, which is preceded by a half-barrel vault with rosettes in its interior, a Renaissance roof that required the stonemason who built it to have a high knowledge in stereotomy, as Alonso de Vandelvira wrote in his Libro de traças de cortes de piedras, and which is only present in the rest of the architectural panorama of 16th century Navarre in some churches in the Baztán area, such as Ziga, Gartzain and Lekaroz.

Main chapel of the parish of Lerín
(Photo: Andoni San Juan)
Even more exceptional are the domes with casetted domes on pendentives that cover the side chapels attached to the chancel, and which are in parallel with the designs that had a greater repercussion in the most advanced Spanish Renaissance architecture, a good example being the works developed by Andrés de Vandelvira or Hernán Ruiz II in Andalusia. Likewise, the vaults in the space of the Wayside Cross are another subject of Renaissance vaulting that was not very widespread in the buildings undertaken throughout the 16th century in Navarre, where star-shaped ribbed vaults predominated in a high percentage.

Casemented dome of one of the chapels of the chancel.
(Photo: Andoni San Juan)
In final, an exceptional building in the architectural panorama of 16th century Navarre in the part corresponding to the enlargement of the chevet and the Wayside Cross, both at the level of the roofs, with venerated vaults, vaults with vaults and cupolas, and in the treatment of the elevations, with arches, Corinthian pilasters and entablatures of corbels with rosettes, which repeat Vignolesque or Palladian models. A mannerist architecture in line with the works that were being undertaken at the same time in the most avant-garde centers of the peninsula, and that reflect the knowledge of classical architectural treatises by the artists who designed them, such as the Genoese Juan Luis de Musante, who in his nourished Library Services had the volumes Vitruvius, Alberti, Serlio, Vignola, Palladio, Antonio Labacco or Daniele Barbaro, among others.
