26 September 2014
Global Seminars & Invited Speaker Series
ROUTE OF THE RENAISSANCE OF NAVARRA
The church of San Miguel de Larraga on the Navarrese Renaissance horizon
Ms. Asunción Domeño Martínez de Morentin
Chair of Navarrese Heritage and Art
Renaissance architecture arrived in Navarre around 1530, with a certain delay compared to its introduction in the rest of Spain, due, in part, to the deep-rootedness in the Old Kingdom of the constructive formulas of the leave Age average - not in vain, throughout the 15th century one of the most outstanding buildings was under construction, the fully Gothic temple of Pamplona Cathedral, which would be completed in the 16th century.
The political territory that made up 16th-century Navarre did not correspond to the ecclesiastical jurisdictional map, which was divided into five dioceses: Pamplona, Tarazona, Zaragoza, Logroño-La Calzada and Bayonne. This made possible, on the one hand, the penetration of influences of the new Renaissance architecture in those localities linked, above all, to the Aragonese and Riojan dioceses and, on the other, the presence and the exchange of master masons from one ecclesiastical territory to another.
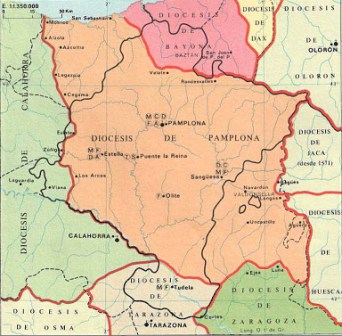
Map of Diocesan Jurisdiction in the 16th Century
(Atlas de Navarra geográfico-económico-histórico, Diáfora, 1977).
In this period, Tudela and Estella emerged as true humanist cities, with the presence of prominent enlightened men -Pedro de Villalón, Pedro Magallón, Miguel de Eguía...- who carried out important artistic promotion enterprises. Pamplona, which was sample less permeable to novelties, will also have an outstanding mentor in the figure of Bishop Antonio Zapata in the final decades of the century.
The important demographic growth that took place in the period of peace and prosperity that inaugurated the 16th century, the destruction of religious factories that had taken place in the convulsive previous century, the religious fervor or the determination to build Christian temples where there were buildings of other confessions, are some of the causes that motivated the construction, reconstruction or enlargement of the old churches in the 16th century, which to a greater or lesser extent, will adopt the new language of "Romanesque" architecture.
The parish church of Larraga, a modest building erected around 1200 in a proto-Gothic style, underwent two successive enlargements in the 16th century, motivated by the need to accommodate Issue of the faithful, which had increased considerably at issue . The first intervention in the building was carried out at the beginning of the century and consisted basically in the opening of a series of chapels on both sides of the nave, of which only one is preserved, that of the Santo Cristo, as its vault of terceletes and its corbels of balls testify.
However, it was not until 1571 that a second, more extensive enlargement was carried out, which would turn this building into one of the Renaissance landmarks in Navarre. On that date, a new Wayside Cross, a chancel and a sacristy were built by the master masons Antón de Anoeta and Juan de Aguirre based on the designs given by Juan de Villarreal, an architect of Guipuzcoan origin who had settled in the Old Kingdom since 1556.
Villarreal is one of the most outstanding figures of the architectural panorama of Navarre in the 16th century, being one of the architects who contributed most to the renovation of the artistic language. In addition to being a designer of architectural works and altarpieces, he was a master builder, appraiser and overseer of the Diocese of Pamplona of stonework, masonry and painting -which required him to have knowledge of several disciplines-.
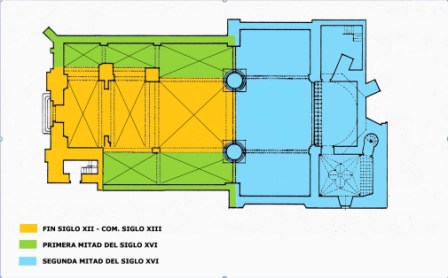
Ground plan of the church of San Miguel de Larraga
16th century extensions
The extension work on the Larraga parish church is its most refined, harmonious and advanced use of Renaissance language, project . Built in golden stone, with well-squared ashlars, the complex breathes an air of classicism, both in the architectural and decorative elements. The late Gothic fasciculated pillars still present in the building work of the first half of the 16th century are replaced here by other cylindrical pillars with attached recessed pilasters. The roof of the chancel abandons the semi-stellated form and is resolved by means of a quarter sphere vault with coffers and raised on trumpets decorated with squares, cherubs and rosettes. A frieze of triglyphs and metopes runs around the entire perimeter of the church extension and replaces the capitals of the cylindrical pillars.
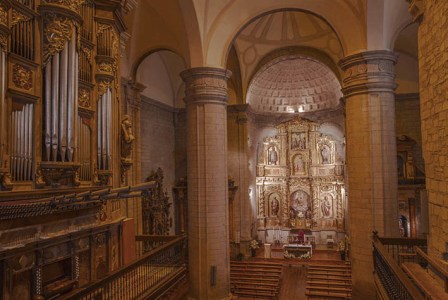
Church of San Miguel de Larraga
Enlargement of Juan de Villarreal
(Photo: Andoni San Juan)
The extension work on the Larraga parish church represents its most refined, harmonious and advanced use of the Renaissance language, project . Built in golden stone, with well-squared ashlars, the complex breathes an air of classicism, both in the architectural and decorative elements, and the late Gothic fasciculated pillars still present in the building work of the first half of the 16th century are replaced here by other cylindrical pillars with attached recessed pilasters. The roof of the chancel abandons the semi-stellated form and is resolved by means of a quarter sphere vault with coffers and raised on trumpets decorated with squares, cherubs and rosettes. A frieze of triglyphs and metopes runs around the entire perimeter of the church extension, as well as replacing the capitals of the cylindrical pillars.
source Juan de Villarreal took the spatial sense of Roman architecture and the geometries of its decorative repertoire as his inspiration for this project and also showed that he had an extensive knowledge of the main treatises of the Italian Renaissance knowledge . The architect repeated the chancel model for the parish church of Lerín (1572), although the project carried out in the church of Larraga is one of the most refined and classicist elegance of the entire Navarrese Renaissance.
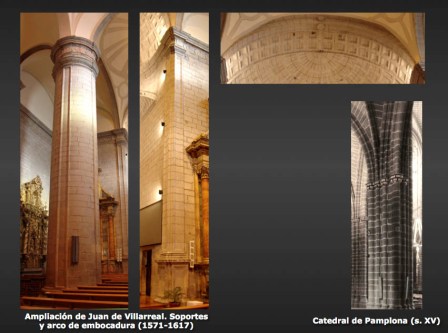
Details of the church of San Miguel de Larraga
(Photos: Andoni San Juan)
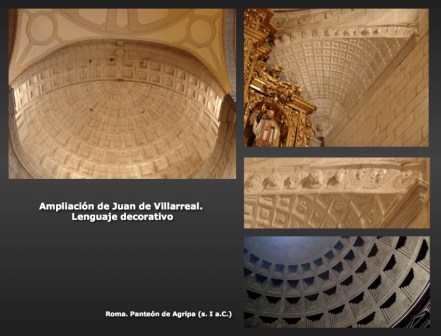
Details of the church of San Miguel de Larraga and the dome of the Pantheon in Rome.
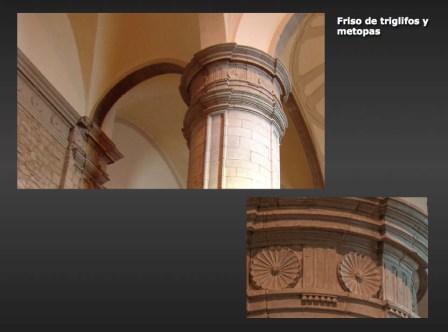
Details of the church of San Miguel de Larraga
(Photos: Andoni San Juan)
