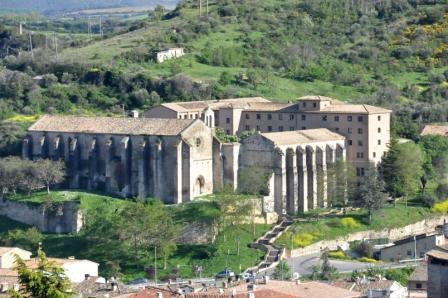12 September
lecture series
ESTELLA ES ARTE-LIZARRA ARTEA DA
Santo Domingo de Estella: On humility and architectural ostentation in the 13th Century
Mr. Javier Martínez de Aguirre
Complutense University of Madrid
Santo Domingo de Estella is not only the most important work of medieval mendicant architecture in Navarre, but also the most important Dominican convent in the Iberian panorama of the 13th century. It is remarkable for the size of its single nave (524 m2), which calls into question the acceptance of the rules on dimensions agreed by the Dominicans in the General Chapter of Bologna (1228). On the other hand, the construction system employee, with a wooden roof over transversal stone arches, did not contravene the principle of avoiding vaults.
The construction of the church appears to be linked to Theobald II through documentary evidence and coats of arms with the arms of Navarre-Champaign, placed on the western wall in combination with emblems of the council of Estella. All of this leads us to believe that the Preachers had the good fortune to place the arms of their main patrons: the kings of Champagne and the town. The convent's report attributed the church, sacristy, conference room chapterhouse, infirmary, parlour, kitchen, hostelry and dormitory to the sovereign. Several of these buildings were completed after his death in 1270, but they would have been financed with his money. In 1284 Philip the Handsome and Joanna I donated a site called the Royal Baths and a tower to the convent so that the monks could use the stone "to expand the church", which certifies the succession of campaigns.
The church occupies the northern wing of the complex. Overall, it is an austere and imposing work. Rectangular in plan, it consists of nine sections separated by stone transverse arches, which survived withdrawal and the destruction of the 19th century. The roof was restored on top of them in 1962. The arches, which are chamfered, are supported by powerful buttresses, and start from rounded corbels. The sloping Building means that the floor has three levels. The presence of two chapels in the western half of the nave is a very interesting peculiarity that could be explained by the fact that the interior space was initially divided between a "lay church" and a "friars' church". In several places in the headwall, nave and gable end, small funerary chapels were added from the 13th to 15th centuries. Only one chapel is covered by a ribbed vault; its core topic depicts the prayer of a Dominican before the right hand of the Lord. It may be the chapel of Santo Domingo, financed by Nuño González de Lara. Other corbels located in the two western bays are evidence of the late Gothic addition of a choir loft at the foot, which has not survived to the present day.
The ornamentation is reduced to a minimum. The western doorway consists of six archivolts and chambrana on capitals and corbels decorated with repetitive friezes of individual large leaves. Arches and colonnettes are formed by thin cylindrical mouldings without listels. The windows of the longitudinal walls have simple moulding, similar to the Gothic phase of San Pedro de la Rúa. The eastern window, restored in the mid-20th century from the remains preserved, is reminiscent of the southern one in the transept of San Miguel de Estella, from which we can deduce the intervention of an architect who worked on various churches in the town in the last third of the 13th century.
In the west wing and with financial aid by Nuño González de Lara, the friars erected an impressive refectory, built according to the same principles as the large single nave: seven bays marked by transverse arches of profile chamfered on concave corbels. It has three doors, five windows and a pulpit with an intramural staircase. Under the refectory, a large space of identical dimensions and five rectangular windows served as storeroom. Above the door that connects the refectory and the cloister are the arms of the nobleman Spanish who paid for the refectory, cellar, porter's lodge and part of the cloister, where he buried a son.
On the other side of the courtyard, the sacristy and conference room are covered with ribbed vaults whose moulded ribs correspond to the Radiant Gothic style of the late 13th century. They are followed by the dormitory, not yet completely restored, rectangular and with transverse arches.

Convent of Santo Domingo de Estella
