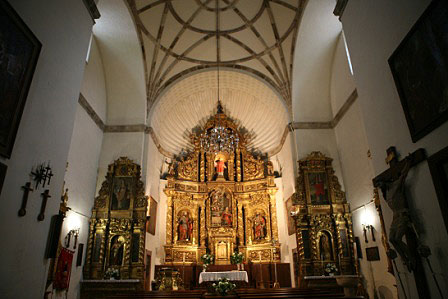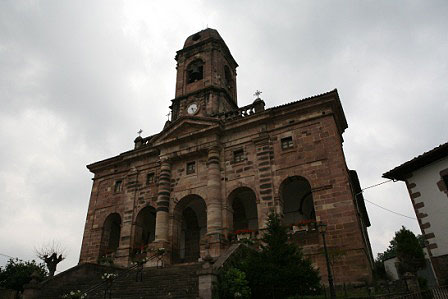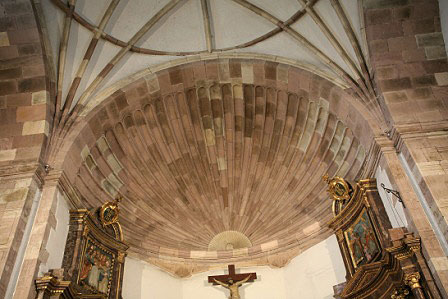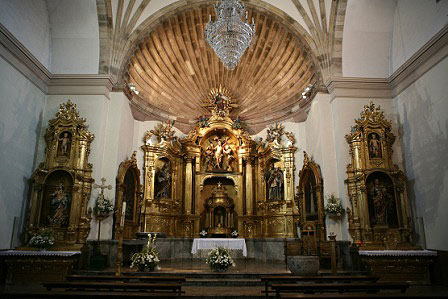3 June 2016
On the cultural heritage in the Baztan Valley
From stone masonry tradition to architectural design : the Renaissance churches in Baztan
Dr. María Josefa Tarifa Castilla
University of Zaragoza
The first session of the lecture series "On Cultural Heritage in the Baztan Valley", which took place at the Jauregia Palace in Irurita, was position by Dr. María Josefa Tarifa Castilla, professor of the department of Art History at the University of Zaragoza, who addressed the study of the churches in the Baztan Valley that underwent architectural reforms throughout the sixteenth century in agreement the new Renaissance language. The speaker began her presentation with a general overview of the defining characteristics of the religious buildings erected in Navarre during the 16th century, such as the use of long-span floor plans of medieval heritage, such as the Latin cross, or the use of star-shaped ribbed vaults in the roofs, as reflected in the chevet of the parish church of Arraioz and the church of San Martín de Berroeta, built by Miguel de Oiz, or the nave of the Assumption of Amaiur, erected by Juan Martínez de Leizagoyen at the end of the 16th century, showed a strong influence of late Gothic construction forms until well into the 16th century.
For this reason, he focused his attention on three temples in Baztan, those of Ziga, Gartzain and Lekaroz, since they present a characteristic that the rest of the parish churches in the valley do not possess, a singularity that in turn makes them participants in the assimilation of Renaissance forms, such as the employment a stony shell that turns the space of the chevet, a peculiarity that is only found in a few other churches in Navarra, such as Narbarte, Oieregi, Labaien and Lerín.

Church of San Lorenzo de Ziga
(Photo: M. J. Tarifa)
A mannerist covering that is in line with the vaulting that was undertaken at the same time in the most avant-garde centers of the peninsula, like the domes of the main chapel of the cathedral of Granada and the church of San Salvador de Úbeda, designed by Diego de Siloé, the vaults of the cathedral of Jaén by Andrés de Vandelvira or of the Hospital de la Sangre in Seville by Hernán Ruiz, or the venera that covers the chevet of the main chapel of the cathedral of Seville, on which Martín de Gainza worked, systems of roofs based on the employment generatrix of the semicircular arch.
The stonemasons who executed these roofs demanded a high level of stereotomy knowledge , that is, the necessary technique in the cutting of the stones that would allow their application in the construction, as is recorded in the Libro de traças de cortes de piedras, a work by Andrés de Vandelvira, in one of whose pages he explains how to undertake the covering of the concha avenerada, like the one that covers the chevet of the three churches in Baztania referred to above.
Covers that in turn reflect the knowledge of the classical architectural treatise that the artists who designed them possessed and their training in the design, in the means of graphic expression, since as Vitruvius expressed "the true architect should be literate in the dibuxo and traça, and that is understood in the geometry, and that does not ignore the perspective, and that is instructed, and taught in the arithmetica". In fact, the ability of the artist dedicated to construction to delineate traces was one of the fundamental characteristics that differentiated the architect from the traditional masonry and stone masonry master from the 15th and 16th centuries onwards, as Diego de Sagredo refers in his Medidas del Romano (1526), when he states that architecture was a liberal, non-mechanical art and that the architect was a man of wit, an intellectual who drew, as opposed to the consideration that was held up to that time of the master mason, understood as a craftsman who worked on site with practical training.

Façade of the Church of San Lorenzo de Ziga
(Photo: M. J. Tarifa)
Of the construction history of the parish church of Ziga, two important building phases stand out, the one undertaken in the second half of the 16th century by the stonemasons Pedro and Martín de Oiz, and Martín and Juan de Urrutia, with the current appearance of the church being configured in 1783 with the addition of an access staircase and a processionary at internship of project by Santos Ángel de Ochandátegui. Miguel de Oiz, the nephew of Pedro de Oiz and, therefore, a member of this outstanding lineage of stonemasons from Baztan, was initially in charge of the Gartzain parish church, which was completed by Juan de Garaicoechea y Oiz, a master who was used to working with this new subject with a Renaissance roof with a groin vault, with which he also turned the chancel of the parish church of Lerín. Finally, the church of San Bartolomé in Lekaroz was remodelled from the 1970s onwards under the direction of the stonemason Pedro de Oiz, with a Latin cross plan, although the barrel vault with lunettes that covers the nave corresponds to the Baroque reform of the 17th century.

Church of San Martín de Gartzain
(Photo: M. J. Tarifa)
At final, stone shells that reflect the replacement of the traditional star-shaped ribbed vaults with new vaulting of classical origin, which was possible thanks to the influence on master stonemasons with practical knowledge acquired on site, architects versed in classical treatises and the architectural design .

Church of San Bartolomé of Lekaroz
