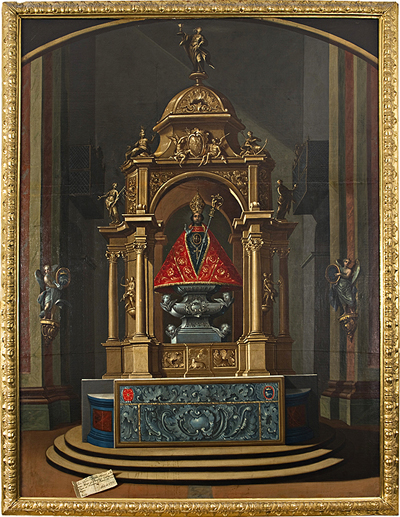June 22
San Fermín Cycle
The chapel of San Fermín: between the Baroque and Neoclassical periods
José Luis Molins Mugueta
Chairof Navarrese Heritage and Art
Preliminary consideration
The panorama of Baroque architecture in Navarre can be divided into three consecutive phases. Firstly, it is worth considering the period between 1600 and 1660, in which the sober Herrerian tradition of the Escorial style prevailed, with the construction of monasteries and temples for the service of religious communities -both male and female-, which proliferated as foundations, under the influence of the Counter-Reformation or Catholic Reformation, emanating from the Council of Trent: this period can properly be called the Conventual Baroqueperiod.
The following seven decades, especially between 1660 and 1730, witnessed the triumph of the Ornamental Baroque, which combined a sparse movement of floor plans and elevations with profuse and exuberant plastic decoration of the architectural elements themselves and of the facings. This production forms part of a trend with Hispanic roots, which coexisted in parallel with the penetration of Italian and French influences, present above all in the palatial buildings of the Court, in the taste of the new Bourbon dynasty. This was followed by the third phase - the Late Baroque - which intensified in the second half of the 18th century and marked the transition to new concepts.
In fact, in the middle of the 18th century in Spain there was a purification of architectural forms that would lead to the Neoclassical period. The influence of the last stage of the French Baroque, present in the aforementioned courtly architecture, contributed to this, with the withdrawal of plastic ornamentation in extension and in Issue -on facades and interiors-, through the replacement of the extensive decorative programs by the small ornamental motifs typical of Rococo, favored the visual recovery of the substantive architectural elements, such as columns, entablatures, vaulting and walls. The Academy of Fine Arts of San Fernando, erected in 1752 -aided by the subsequent creation of provincial Academies-, was the instrument to direct, centralize and impose a constructive ideal based on the models of classical antiquity, Greece and Rome (hence the name Neoclassical for the style that followed). But it was not enough with the strict reference letter to the Greco-Roman classic; it was necessary to turn to their sources of inspiration, to cultures such as the Etruscan, Egyptian or Near Eastern, then the subject of incipient archaeological excavations and theoretical treatises. The Academy was in charge of the technical and aesthetic training of the new architects and the approval of the projects of public ownership, undertaken by City Councils and Town Halls, among other entities. This centralization of the constructive art meant the end of the regional schools, with their private workshops. Navarre was no exception; here as elsewhere, there is documented resistance to change towards the new taste, both popular and collective as well as individual, this one on the part of the old master builders, in defense of their prerogatives and personal status.
Within Neoclassical art, two stages can be distinguished. The first directives, corrections and approvals of the Royal Academy, referring to public plans, adjusted to the new aesthetic ideals, obliged Navarrese projects as early as the seventh decade of the 18th century. Thus, specifically in Pamplona: the water supply plan, conceived by François Gency, Cin 1774, although finally unrealised; the projectfor the water supply to the capital, devised by Ventura Rodríguez in 1782; and the façade of Pamplona cathedral, according to projectby the same architect, whose plans were received at the beginning of 1783. In this period in the second half of the 18th century, which was essential for the establishment of the Neoclassical style in Navarre, the architectural forms of the late Baroque, which was already in its death throes, coexisted or coexisted with the new creations promoted by the Academy. This is why this first period of Neoclassical architecture, prior to the turn of the century, is sometimes referred to as Academicism, in an attempt to qualify it, perhaps excessively, with the Neoclassical plenary session of the Executive Council, already exclusively established and without skill, after approximately 1800.
Construction of the Chapel of San Fermín
There is evidence of the existence of the first chapel dedicated to San Fermín, which, promoted by the City of Pamplona, was consecrated in 1399 inside the then Gothic parish church of San Lorenzo. In 1534, the City Council ordered a silver lamp to be carved and made a vow to feed it with oil so that it would shine perpetually before the image of the Patron Saint, in gratitude for having spared the town from a plague, suffered in the same year. The desire to erect a more dignified shelter for the image of the Saint, whose pectoral teak was enriched by the incorporation of relics of the titular martyr, donated to the Regiment throughout the 16th century by different bishops of Amiens, led the municipal institution to become the promoter of its current chapel, annexed to the church. The construction process lasted from 1696 to 1717, according to plans drawn up by Santiago Raón, from Lorraine, master builder in Calahorra; Fr. Juan de Alegría, Dominican, resident in Zaragoza; and Martín de Zaldúa, master builder in the basilica of Loyola. The financing, endowed with funds from the Municipality and channelled through the exercise of its board of trustees, finally ratified in 1720, involved Pamplona and Navarre citizens of various kinds, some residing in Madrid, mostly members of the Royal Congregation of San Fermín de los Navarros, which had been set up in the Court in 1684; others, dispersed in the Indies. The City alone made various arrangements until it exceeded a contribution of more than 50,000 pesos. In 1712, 9,000 pesos were sent from the Philippines by the Count of Lizarraga, collected from Navarrese settled there. Years after the inauguration, in 1730 the Viceroy of Peru, D. José Armendáriz, contributed 4,000 pesos of double column silver, donated by fellow countrymen from his jurisdiction. There was no shortage of contributions from workstaff free of charge and by providing horses.
Ornamental BaroqueExpression
The exterior of the chapel of San Fermín, inaugurated in 1717, shows its fully Baroque affiliation. The preference for the central plan is expressed in a Greek cross inscribed in a square, with four quadrangular spaces at the ends, plus a nexus section, which joins it to the church of San Lorenzo. On the outside, the complex is embraced by a double wing with the pretensions of a palace, on two floors, the lower one in stone with large arcades, and the upper one in brick and with straight openings, one and the other with grilles. The front wall - like the adjoining wall - has an oculus between four projections with the heraldic arms of Pamplona, in ceramic. These brick walls are crowned with triangular pediments. The octagonal drum and the lantern, the latter of which was rebuilt in 1824, rise above it.
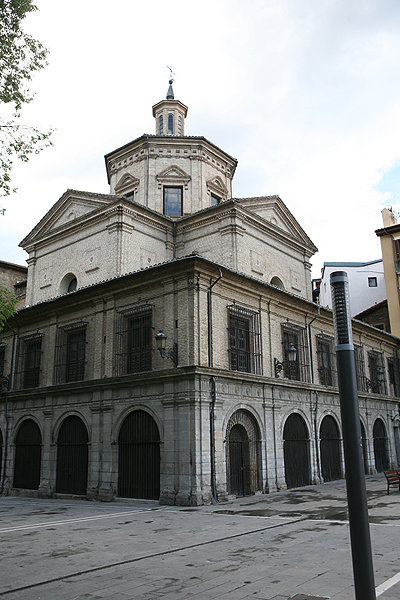
The chapel was built opposite the façade of the Gothic parish church, with its portico, which at that time opened onto the Calle Mayor. The last section of the church served as a passageway from that doorway to the Sanferminero enclosure itself, a passageway that was spatially accentuated on the left by the presence of a gate, known as a januado. In this way, a rectilinear space of visual and mental tension was created, in the manner of a via sacra, which focused on the frontispiece of the chapel. (The present church dedicated to San Lorenzo is the result of a neoclassical plan by Juan Antonio Pagola, drawn up between 1805 and 1810, which in its day included a doorway in an identical position to the original one, directly opposite the Chapel of San Fermín, traces of which can still be seen today in the ashlars of the exterior wall, facing the placede Recoletas).
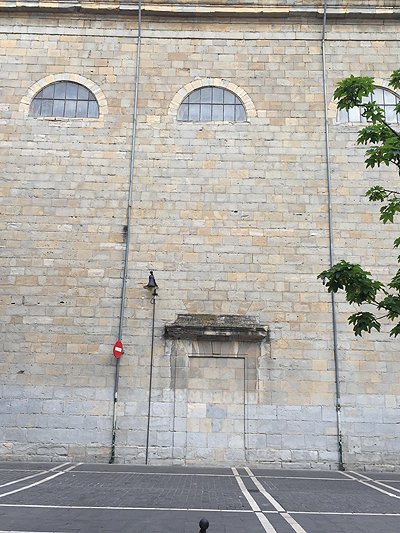
The interior decoration disappeared during the refurbishment undertaken at the end of the 18th century, which will be described later on accredited specialization. Exuberant and profuse, it was the object of the academic dicterios, fulminated by Antonio Ponz, following his trip to Pamplona in 1793. It can ideally be reconstructed from the descriptions published at the time, from documentary research and through preserved images, captured in engravings or on canvas. And it is also possible to apply analogous criteria: in 1708 the Tudela sculptor José de San Juan y Martín presented a projectand traces for the ornamentation, plastering and whitewashing of the chapel, its frontispiece and sacristy, which once C, was finished off by Fermín de Larrainzar. In general terms, the ornamental plastic criterion of the chapel of San Fermín was similar to that applied in the case of the chapel of Santa Ana, which was practically the same in Tudela cathedral.
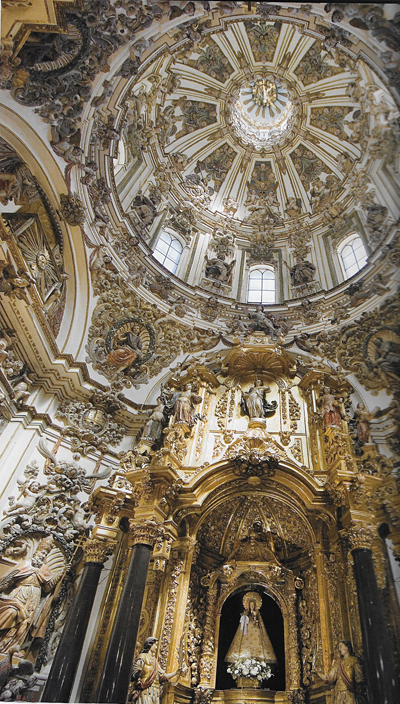
Contemporary documentary sources speak of a double frontispiece as the entrance to the enclosure inaugurated in 1717: the exterior one, of considerable size, similar to the present one, seventeen metres high and approximately half as wide, and comparable in proportions to the high throne executed by Onofre, which could be found at Wayside Cross. The exterior arch was crowned by a figure of the titular saint on a cloud, which is the same as the representation of the apotheosis of San Fermín. The inner façade was somewhat smaller. Both were profusely decorated with carvings and full-length sculptures, including images of the Evangelists on pedestals, and in different sections representations of the Virtues, both Theological and Cardinal, with a multitude of angels. The façade was extensively reformed during the work of Santos Ángel de Ochandátegui, stripped of sculptural elements to leave it, respecting its dimensions, in the line it has today, severe and linteled, on corbels. In the attic, framed by a mock curtain, two angels now hold a medallion with the scene of the martyrdom of San Fermín.
The throne o pavilionThe wooden throne, originally built to house the image of San Fermín, was dismantled and removed from its central location under the dome in 1793, when the dome of the Chapel showed leaks and serious damage due to damp. From that moment on, its trace was lost. However, it is possible to reconstruct an approximate ideal image by means of contemporary documentation and some preserved figurative testimony: this is the case of the canvas reproduced here, painted by the painter Rada in 1756. The author of this throne-tabernacle was Pedro Onofre Descoll, a sculptor active in Aragon and Navarre at the end of the 17th century and during the first third of the 18th century, with a workshop in Saragossa, whose work is documented, although much of it has disappeared. As for the throne, we should point out that it stood on a circular tier of three steps, made of stone from Ablitas. Its square floor plan, which had four openings about seven metres high, topped with an arch, facing the four naves of the Greek cross that articulated the Chapel, evolved into an octagonal nave as it ascended, and finally culminated in a dome topped by a small lantern. Profusely decorated with mouldings and plant motifs of flowers and fruit, it included an extensive iconographic programme, with representations in bulk. Its interior was gilded by José García, the same master who had gilded the Baroque tribunes of the enclosure, which have now disappeared. The piece showed the influence of the tabernacles with baldachin, typical of the Madrid school, in turn inspired by the funerary architecture of ephemeral catafalques. The large proportions of the artefact, almost seven metres wide (26 feet) and, above all, the seventeen metres high (65 feet), allowed it to compete with the magnitude of the frontispiece of entranceto the Chapel. The scenographic character of the throne was enhanced by a coloured tile pavement, which spread out in front of its four sides, like carpets, under the light of the dome.
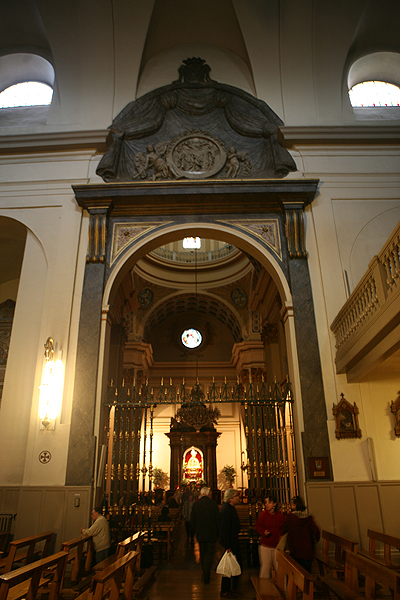
As a Baroque example of the integration of the arts, it is worth noting that in 1736 the decoration of the chapel was completed with the addition to its walls of five large paintings, with scenes from the life and martyrdom of Saint Fermín, the work of the painter Pedro Antonio de Rada, a resident of Vitoria.
Neoclassical reform
In January 1795, the lantern and the orange averagecollapsed, resulting in a gap that had to be filled in provisional. Once peace was restored with the French government of the Convention, it was decided to undertake the necessary reconstruction, while at the same time making it possible to adapt the interior decoration of the chapel to the new neoclassical taste, far removed from the baroque style it had offered until then. The appropriate competition was held and projects were submitted by Fernando Martínez Corcín, Diego Díaz del Valle, Juan José Armendáriz and Santos Ángel de Ochandátegui. The plans signed and dated by Ochandátegui on 13 December 1797 were chosen, which envisaged works for a total of 134,910 reales de plata fuertes, budget. Ochandátegui's good work was evident in Pamplona, after having directed the bringing of water from Subiza on site between 1785 and 1790. And now he was busy directing the work on the façade of the Cathedral. Both projects were conceived by Ventura Rodríguez and both are essential for understanding the establishment of the Neoclassical style in Navarre. The work, following Ochandátegui's drawings, lasted from 1800 to 1805, beginning with the reconstruction of the averageorange and lantern, and continuing with the new ornamentation. On the pendentives, four medallions were arranged within a radial structure, characteristic of the neoclassical period. Framed by vegetal garlands, they represent the bishops Saturnino and Fermín and the presbyters Honesto and Francisco de Javier and replace the martyr scenes of the inaugural stage. The thirteen latticed tribunes, to which a canvas painted by Rada in 1756 bears witness, were replaced by eleven balustraded balconies. The profuse Baroque decoration of the entablatures and vaults was replaced by the current sober, academic-inspired motifs, and the pillar bases were simplified, as were the windows of the canvases of the Wayside Cross, replaced by oculi, surrounded by the neoclassical motif of intertwined palms, an element that is repeated on the walls of the corner corners. The doors of the Wayside Cross were enlarged: garlands with episcopal attributes were placed on their lintels as a sculptural motif, supported by angels, in a composition still reminiscent of the Baroque style, as the figures do not fit within the limits of the frame. The frontispiece of entrance, which communicates with the nave of San Lorenzo, was also rigorously simplified. In the attic, limited by a fictitious curtain, two angels hold a medallion with the scene of the martyrdom of Saint Fermin. Once Ochandátegui's alterations were completed, the chapel was reopened on 7 July 1805 with the celebration of the appropriate pontifical service.
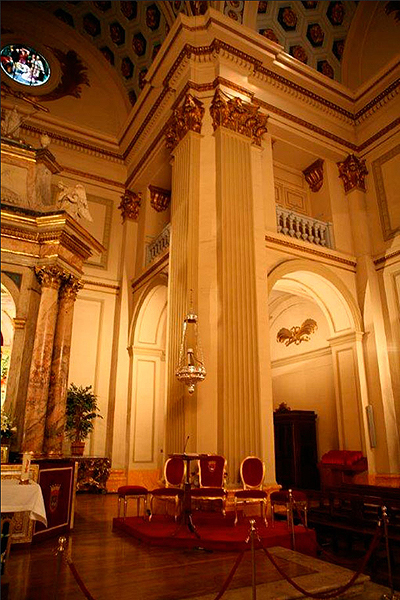
The neoclassical tabernacle
Ochandátegui's projectenvisaged changing the position of the tabernacle, moving it back from the centre of the chapel, under the dome, towards the front. Economic limitations at that time prevented him from working on the matter in depth, forcing him to delay a solution final. On 25 August 1816, the councillors considered the need to build a new, decent tabernacle. The project, of neoclassical style with Italian influences, was the work of the sculptor Francisco Sabando and was executed with some modifications by Anselmo Salanova, a professor of sculpture and painting resident in Pamplona, although the Italians Luis Boccia and Carlos Peduzzy, both from San Sebastián, also took part in some of the work. It was inaugurated for the Sanfermines of 1819. Initially planned in Aragon pine, it was finally made in painted stucco, in a mottled marble look. On the base, on which three altar tables are placed, eight columns support the dome, whose interior pendentives hold, as reliefs, four angels with episcopal attributes. A broken entablature runs above the columns; above the cornice, a bas-relief depicts the Mystic Lamb resting on the apocalyptic Book of the Seven Seals and adored by kneeling angels at either end. Finally, crowning the summit is an allegory of the Church between two flaming vases. The new position of the shrine - already foreseen in Ochandátegui's project- which was considerably moved back from the centre of the chapel and under its dome to the section of the chancel it now occupies, represents a radical change in the spatial conception, previously baroque and centred, in favour of a greater capacity to receive the faithful. Rationality thus replaces the emotional effect.
